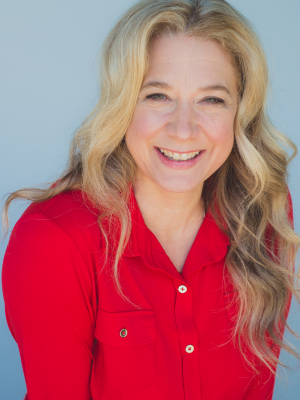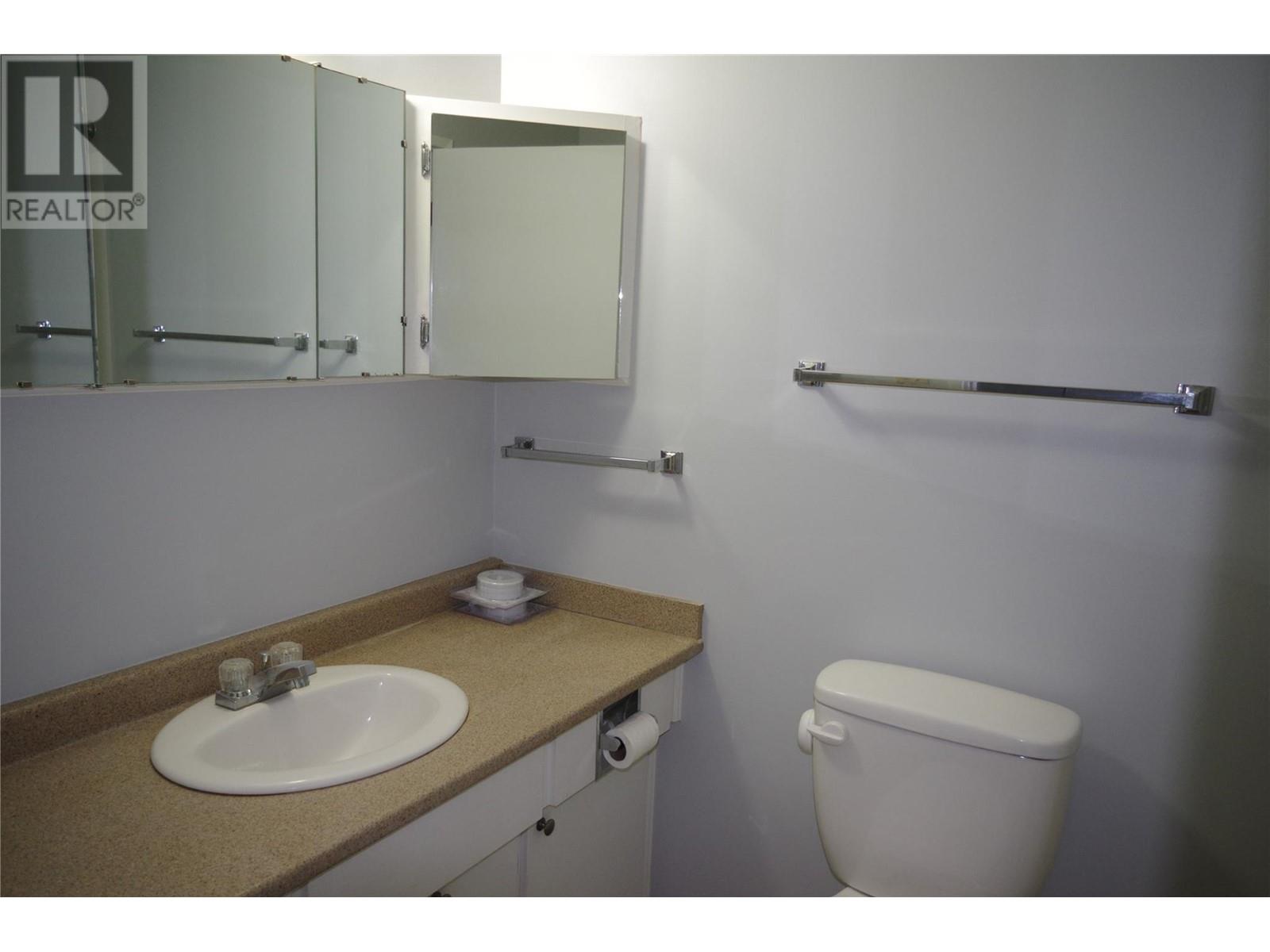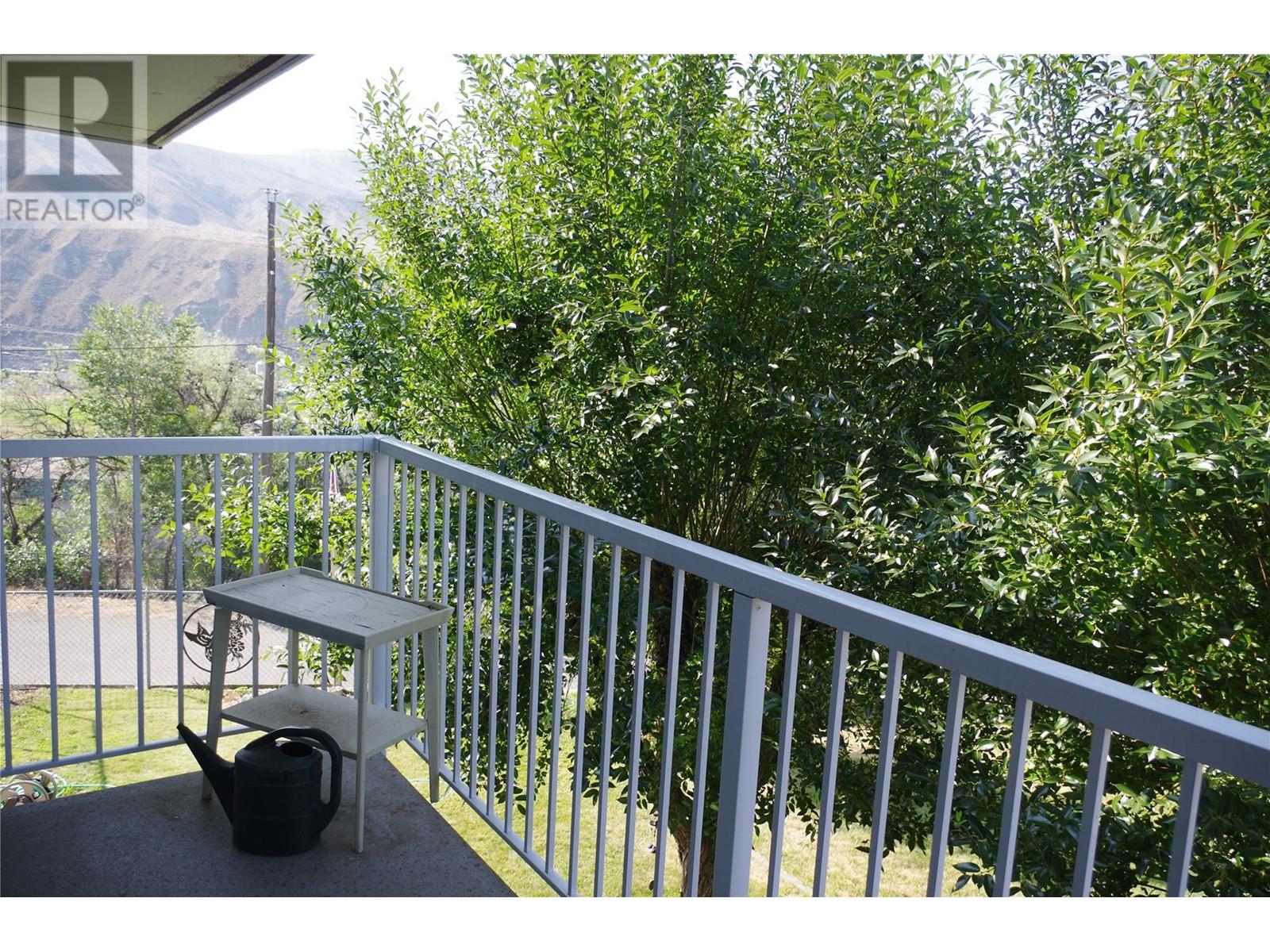825 Hill Street Unit# 202 Ashcroft, British Columbia V0K 1A0
$189,000Maintenance, Insurance, Ground Maintenance, Property Management, Other, See Remarks
$317.75 Monthly
Maintenance, Insurance, Ground Maintenance, Property Management, Other, See Remarks
$317.75 MonthlyThe Sunny Village of Ashcroft BC is nestled along the Thompson River! Are you a senior looking for a place to retire? This well maintained Strata Complex of WillowGrove is close to all Amenities- Coffee Shop, Seniors Ctr, Public Pool, Desert Hills Market, Hospital, Grocery Store. This Top Floor end unit has just been painted, new carpet, new windows, new front and back decks.. Rentals and Pets are allowed with Restrictions. Strata Fee covers Hot Water. 1 Designated Parking Spot in front of building. Large Storage space in building. Monthly strata fee $317.75 (id:43334)
Property Details
| MLS® Number | 10331047 |
| Property Type | Single Family |
| Neigbourhood | Ashcroft |
| Community Name | WillowGrove |
| Amenities Near By | Golf Nearby, Park, Recreation, Shopping |
| Community Features | Adult Oriented, Rentals Allowed, Seniors Oriented |
| Features | Level Lot, Balcony, Two Balconies |
| Storage Type | Storage, Locker |
| View Type | River View, Mountain View, Valley View |
Building
| Bathroom Total | 1 |
| Bedrooms Total | 2 |
| Appliances | Range, Refrigerator |
| Architectural Style | Split Level Entry |
| Constructed Date | 1994 |
| Construction Style Split Level | Other |
| Cooling Type | Central Air Conditioning |
| Exterior Finish | Composite Siding |
| Flooring Type | Carpeted, Mixed Flooring |
| Heating Fuel | Wood |
| Heating Type | Hot Water, Stove |
| Roof Material | Tar & Gravel |
| Roof Style | Unknown |
| Stories Total | 1 |
| Size Interior | 960 Ft2 |
| Type | Apartment |
| Utility Water | Municipal Water |
Land
| Access Type | Easy Access, Highway Access |
| Acreage | No |
| Land Amenities | Golf Nearby, Park, Recreation, Shopping |
| Landscape Features | Level |
| Sewer | Municipal Sewage System |
| Size Total Text | Under 1 Acre |
| Zoning Type | Unknown |
Rooms
| Level | Type | Length | Width | Dimensions |
|---|---|---|---|---|
| Main Level | Living Room | 12'0'' x 24'0'' | ||
| Main Level | Primary Bedroom | 12'0'' x 14'0'' | ||
| Main Level | Bedroom | 10'0'' x 8'0'' | ||
| Main Level | Kitchen | 10'0'' x 14'0'' | ||
| Main Level | 4pc Bathroom | Measurements not available |
https://www.realtor.ca/real-estate/27763630/825-hill-street-unit-202-ashcroft-ashcroft

Personal Real Estate Corporation
(250) 256-8383
Contact Us
Contact us for more information


















