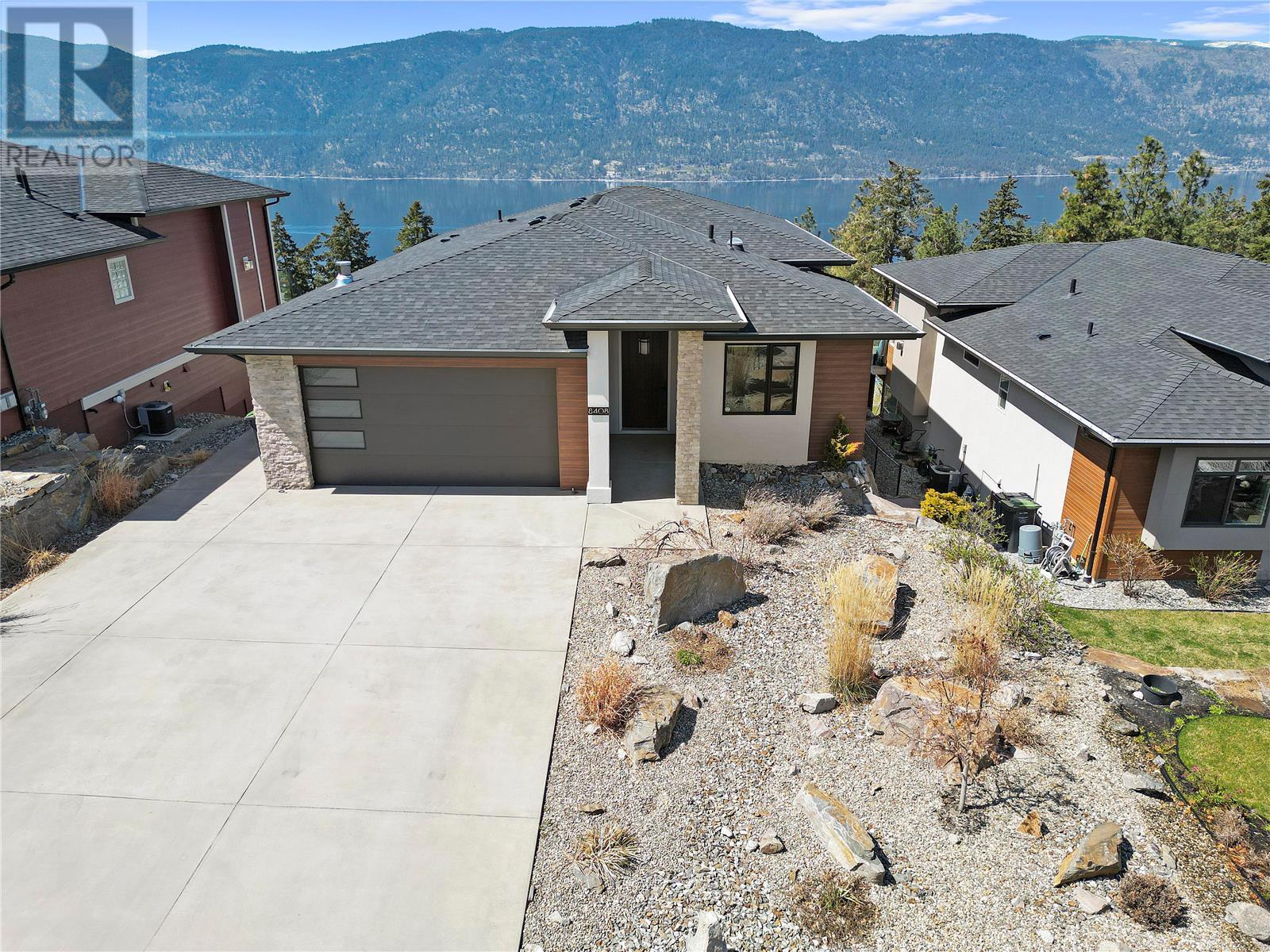8408 Heritage Drive Lake Country, British Columbia V4V 2W2
$1,499,000
Welcome to this stunning 4 bed, 3.5 bath home by award-winning local builder Gibson Contracting in a quiet hidden gem neighborhood. Unobstructed lake views from all floors greet you as you enter. The open concept design with sleek siltstone countertops and walk-in pantry is perfect for entertaining. The primary bedroom offers sweeping views and an ensuite bathroom with modern finishes and a walk-in custom tiled shower. The lower level has a rec room with lake views and a walk-out patio. It also includes a legal 2 bed suite with separate entrance for guests or rental income. Relax in the hot tub on the large patio with an outdoor kitchen, and enjoy the epoxy garage with ample space. Other features include a Navien on-demand hot water system, a Culligan water system, and ample storage throughout. Don't miss the chance to own this luxurious retreat with unbeatable sunset views, just a short drive to city amenities. (id:43334)
Property Details
| MLS® Number | 10313191 |
| Property Type | Single Family |
| Neigbourhood | Lake Country South West |
| Features | Central Island, Two Balconies |
| ParkingSpaceTotal | 4 |
| ViewType | Lake View, Mountain View |
Building
| BathroomTotal | 4 |
| BedroomsTotal | 4 |
| ArchitecturalStyle | Ranch |
| BasementType | Full |
| ConstructedDate | 2016 |
| ConstructionStyleAttachment | Detached |
| CoolingType | Central Air Conditioning |
| ExteriorFinish | Stone, Stucco, Composite Siding |
| FireProtection | Security System, Smoke Detector Only |
| FireplaceFuel | Gas |
| FireplacePresent | Yes |
| FireplaceType | Unknown |
| FlooringType | Ceramic Tile, Hardwood, Vinyl |
| HalfBathTotal | 1 |
| HeatingType | Forced Air, See Remarks |
| RoofMaterial | Asphalt Shingle |
| RoofStyle | Unknown |
| StoriesTotal | 2 |
| SizeInterior | 3007 Sqft |
| Type | House |
| UtilityWater | Municipal Water |
Parking
| Attached Garage | 2 |
Land
| Acreage | No |
| FenceType | Fence |
| Sewer | Municipal Sewage System |
| SizeFrontage | 53 Ft |
| SizeIrregular | 0.19 |
| SizeTotal | 0.19 Ac|under 1 Acre |
| SizeTotalText | 0.19 Ac|under 1 Acre |
| ZoningType | Unknown |
Rooms
| Level | Type | Length | Width | Dimensions |
|---|---|---|---|---|
| Basement | Bedroom | 13'1'' x 13'5'' | ||
| Basement | Kitchen | 12'1'' x 10'9'' | ||
| Basement | Recreation Room | 15'7'' x 19' | ||
| Basement | Utility Room | 9'5'' x 4'10'' | ||
| Basement | Bedroom | 10'11'' x 14'10'' | ||
| Basement | 2pc Bathroom | 5'3'' x 7'4'' | ||
| Basement | 4pc Bathroom | 5'8'' x 8'4'' | ||
| Basement | Living Room | 13'6'' x 13'1'' | ||
| Basement | Games Room | 10'4'' x 18'3'' | ||
| Main Level | Bedroom | 11'1'' x 10'7'' | ||
| Main Level | Living Room | 14'10'' x 19'2'' | ||
| Main Level | 3pc Bathroom | 9'3'' x 5'8'' | ||
| Main Level | 5pc Ensuite Bath | 12'2'' x 13'9'' | ||
| Main Level | Dining Room | 10'6'' x 12'2'' | ||
| Main Level | Laundry Room | 7'4'' x 7'10'' | ||
| Main Level | Primary Bedroom | 13'1'' x 16'2'' | ||
| Main Level | Kitchen | 18'4'' x 18' |
https://www.realtor.ca/real-estate/26853495/8408-heritage-drive-lake-country-lake-country-south-west

Personal Real Estate Corporation
(250) 575-3430
Interested?
Contact us for more information



































































