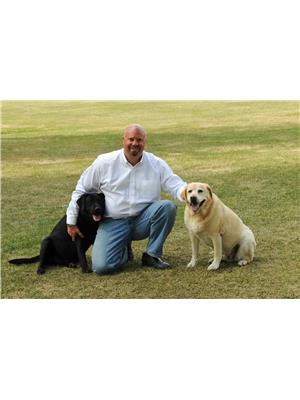901 7th Avenue Unit# 303 Invermere, British Columbia V0A 1K0
$525,000Maintenance, Reserve Fund Contributions, Insurance, Ground Maintenance, Waste Removal
$390 Monthly
Maintenance, Reserve Fund Contributions, Insurance, Ground Maintenance, Waste Removal
$390 MonthlyTastefully renovated top floor Parkside Place unit offering 1288 sq/ft of living space with three bedrooms, two full bathrooms, in suite laundry, wonderful 15'x15' private deck for entertaining. This unit looks fantastic with all new stainless steel appliance, new vinyl plank flooring, new heat pump , fresh paint, new plumbing fixtures, all new granite counters and backsplash, and the list goes on . The location is fantastic, the quality of build was excellent and now you have an opportunity to own this wonderful condo in the heart of beautiful Invermere B.C . Call your Realtor and book a showing today. (id:43334)
Property Details
| MLS® Number | 10331720 |
| Property Type | Recreational |
| Neigbourhood | Invermere |
| Community Name | Parkside Place |
| CommunityFeatures | Pet Restrictions, Rentals Allowed |
| Features | One Balcony |
| ParkingSpaceTotal | 1 |
| ViewType | Mountain View, Valley View |
Building
| BathroomTotal | 2 |
| BedroomsTotal | 3 |
| Appliances | Refrigerator, Dishwasher, Dryer, Range - Electric, Water Heater - Electric, Microwave, Washer & Dryer |
| ArchitecturalStyle | Ranch |
| ConstructedDate | 2007 |
| CoolingType | Heat Pump |
| ExteriorFinish | Cedar Siding |
| HeatingType | Baseboard Heaters, Heat Pump |
| RoofMaterial | Asphalt Shingle |
| RoofStyle | Unknown |
| StoriesTotal | 1 |
| SizeInterior | 1288 Sqft |
| Type | Apartment |
| UtilityWater | Government Managed |
Parking
| Stall |
Land
| Acreage | No |
| Sewer | Municipal Sewage System |
| SizeTotalText | Under 1 Acre |
| ZoningType | Unknown |
Rooms
| Level | Type | Length | Width | Dimensions |
|---|---|---|---|---|
| Main Level | 3pc Ensuite Bath | Measurements not available | ||
| Main Level | Primary Bedroom | 13' x 8'11'' | ||
| Main Level | Bedroom | 12' x 9'4'' | ||
| Main Level | Bedroom | 10' x 9' | ||
| Main Level | Full Bathroom | Measurements not available | ||
| Main Level | Other | 5'6'' x 4'8'' | ||
| Main Level | Dining Room | 13' x 7' | ||
| Main Level | Living Room | 15' x 13' | ||
| Main Level | Kitchen | 11' x 10' |
https://www.realtor.ca/real-estate/27786047/901-7th-avenue-unit-303-invermere-invermere

Interested?
Contact us for more information


























