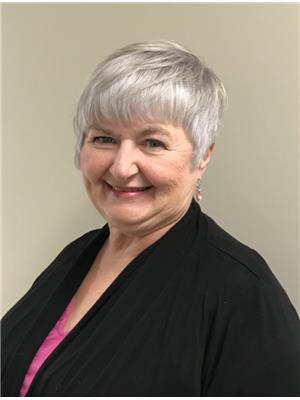5 Bedroom
4 Bathroom
5100 sqft
Split Level Entry
Fireplace
Heat Pump
Heat Pump, Radiant Heat, See Remarks
$849,900
SIMPLY GORGEOUS! Custom built 5 bed/5 bath executive home with a STUNNING VIEW! An attached double garage plus an AWESOME neighbourhood TOO! Featuring a wide open kitchen, dining and great room, with doors to a covered deck on both sides! The kitchen has a HUGE island, spectacular travertine tiled flooring with radiant heat, induction cook top, and a ""butlers pantry"" with an EXTRA sink and dishwasher! You will enjoy relaxing by the lovely wood fireplace in the main floor GREAT room. Also on the main is a dedicated office space, a guest bedroom with its own ensuite, and a separate 2 pc powder room! Upstairs is the primary bedroom, with a W/I closet and ensuite with soaker tub. There are 2 other bdrms, (one large enough to easily handle two beds) and a handy laundry. HUGE bonus: a sitting room with a PANORAMIC view of Bear Mountain! The basement hosts a large media room, bedroom, full bath, plus an extra kitchen (possible in-law suite) The double car garage is a ""drive through"" in case you have extra TOYS to park in the back yard. Every room has been designed to capture as much natural light as possible! Over the top insulation throughout and MANY EXTRAS , so ask for a FEATURE sheet! If this sounds like the home for YOU, call NOW and set up an appmt to VIEW! QUICK POSSESSION possible. (id:43334)
Property Details
|
MLS® Number
|
10331511 |
|
Property Type
|
Single Family |
|
Neigbourhood
|
Dawson Creek |
|
AmenitiesNearBy
|
Park, Schools |
|
CommunityFeatures
|
Family Oriented |
|
Features
|
Cul-de-sac |
|
ParkingSpaceTotal
|
2 |
|
RoadType
|
Cul De Sac |
Building
|
BathroomTotal
|
4 |
|
BedroomsTotal
|
5 |
|
Appliances
|
Refrigerator, Cooktop, Dishwasher, Dryer, Washer, Wine Fridge, Oven - Built-in |
|
ArchitecturalStyle
|
Split Level Entry |
|
ConstructedDate
|
2013 |
|
ConstructionStyleAttachment
|
Detached |
|
ConstructionStyleSplitLevel
|
Other |
|
CoolingType
|
Heat Pump |
|
ExteriorFinish
|
Composite Siding |
|
FireplaceFuel
|
Wood |
|
FireplacePresent
|
Yes |
|
FireplaceType
|
Conventional |
|
HalfBathTotal
|
1 |
|
HeatingType
|
Heat Pump, Radiant Heat, See Remarks |
|
RoofMaterial
|
Asphalt Shingle |
|
RoofStyle
|
Unknown |
|
StoriesTotal
|
3 |
|
SizeInterior
|
5100 Sqft |
|
Type
|
House |
|
UtilityWater
|
Municipal Water |
Parking
Land
|
Acreage
|
No |
|
LandAmenities
|
Park, Schools |
|
Sewer
|
Municipal Sewage System |
|
SizeIrregular
|
0.33 |
|
SizeTotal
|
0.33 Ac|under 1 Acre |
|
SizeTotalText
|
0.33 Ac|under 1 Acre |
|
ZoningType
|
Unknown |
Rooms
| Level |
Type |
Length |
Width |
Dimensions |
|
Second Level |
3pc Ensuite Bath |
|
|
Measurements not available |
|
Second Level |
4pc Bathroom |
|
|
Measurements not available |
|
Second Level |
Hobby Room |
|
|
24'0'' x 13'0'' |
|
Second Level |
Bedroom |
|
|
11'8'' x 10'2'' |
|
Second Level |
Bedroom |
|
|
16'0'' x 13'0'' |
|
Second Level |
Bedroom |
|
|
16'4'' x 12'8'' |
|
Basement |
Storage |
|
|
19'0'' x 8'9'' |
|
Basement |
Bedroom |
|
|
15'9'' x 11'0'' |
|
Basement |
Media |
|
|
18'6'' x 15'11'' |
|
Basement |
Recreation Room |
|
|
27'6'' x 22'6'' |
|
Main Level |
2pc Bathroom |
|
|
Measurements not available |
|
Main Level |
Office |
|
|
9'0'' x 7'4'' |
|
Main Level |
4pc Ensuite Bath |
|
|
Measurements not available |
|
Main Level |
Primary Bedroom |
|
|
16'3'' x 13'0'' |
|
Main Level |
Kitchen |
|
|
18'2'' x 13'0'' |
|
Main Level |
Dining Room |
|
|
16'0'' x 10'0'' |
|
Main Level |
Living Room |
|
|
16'6'' x 15'6'' |
https://www.realtor.ca/real-estate/27778625/9109-forest-park-drive-dawson-creek-dawson-creek




























































