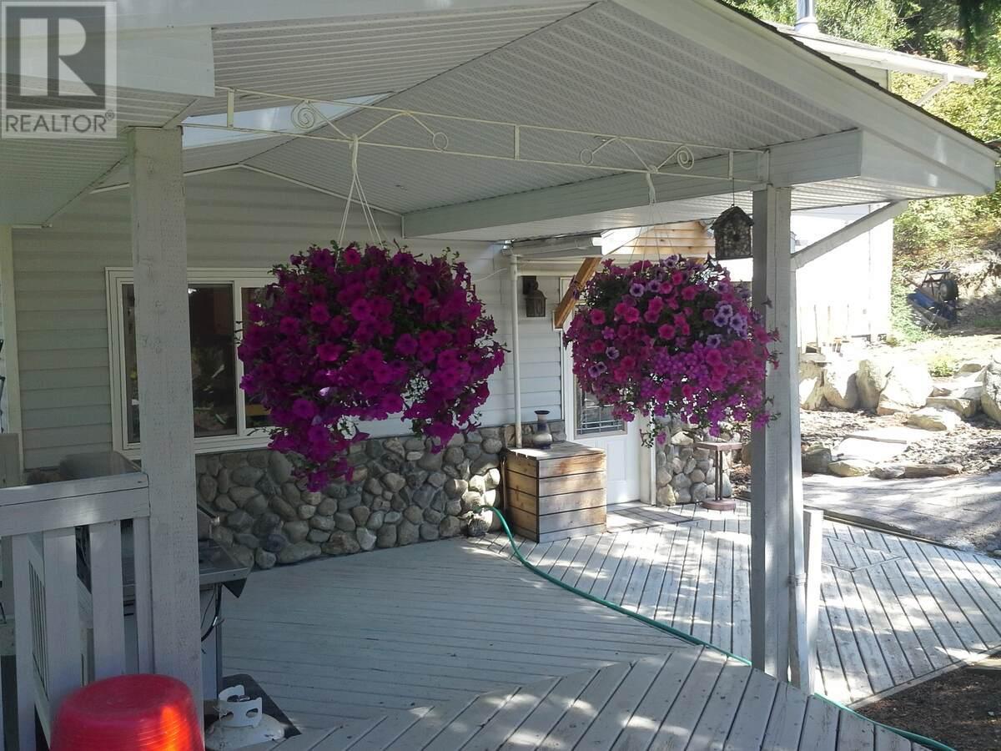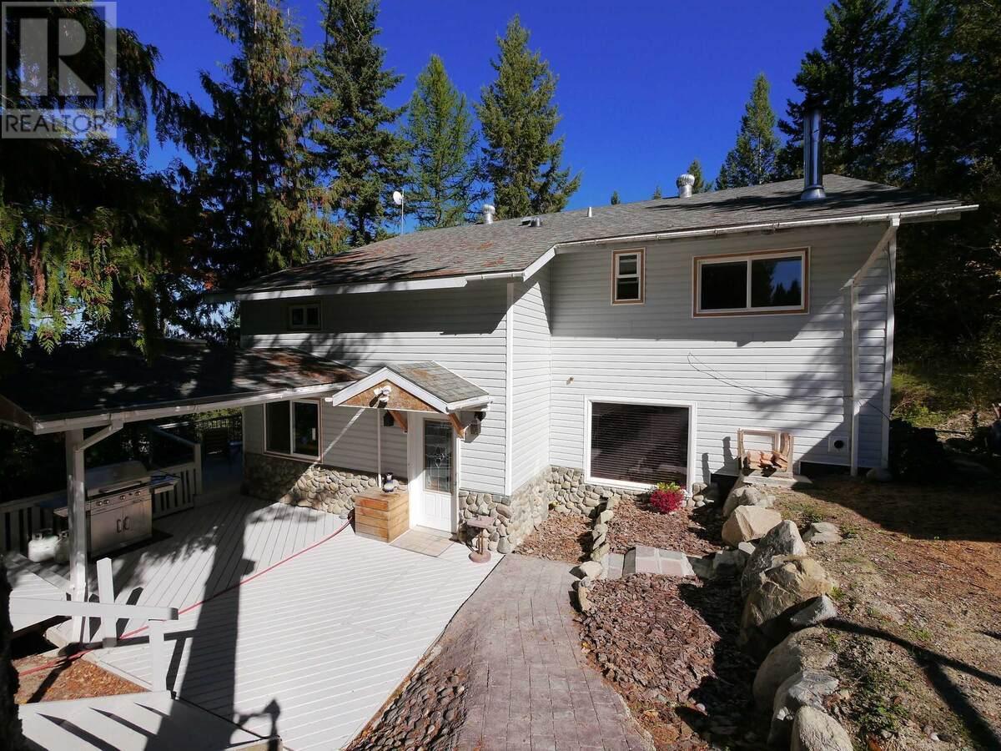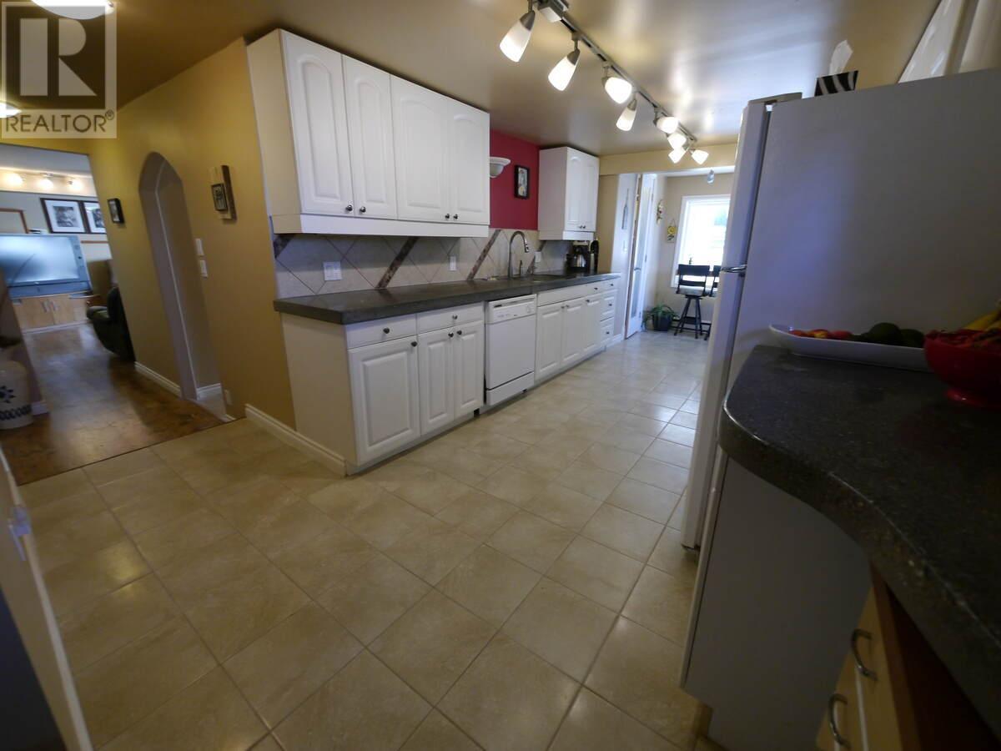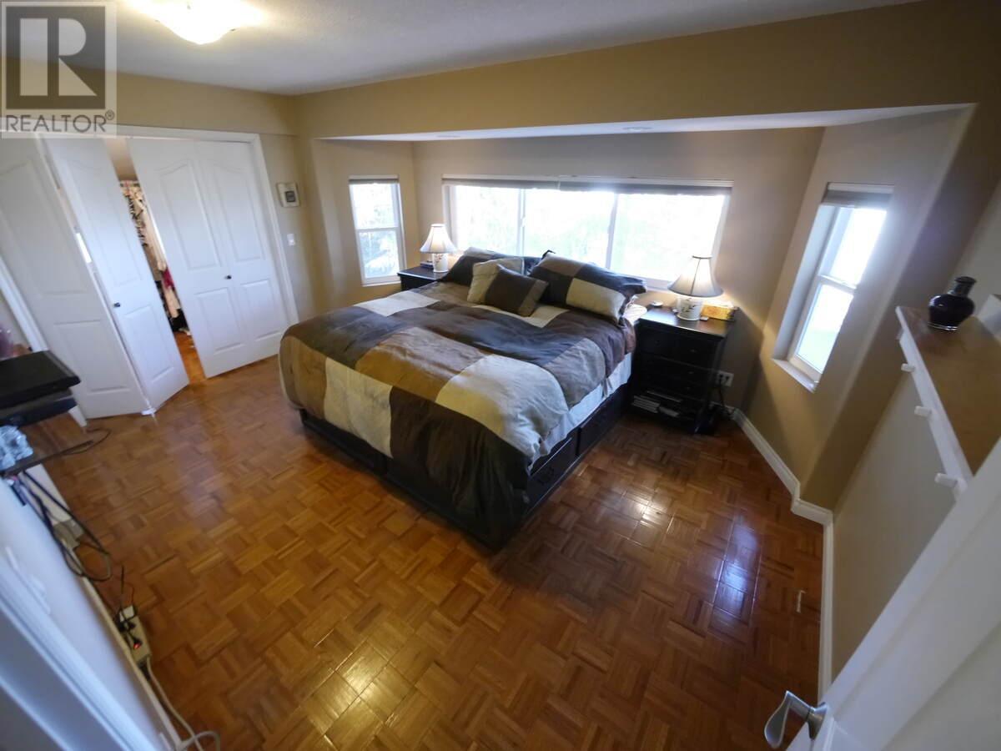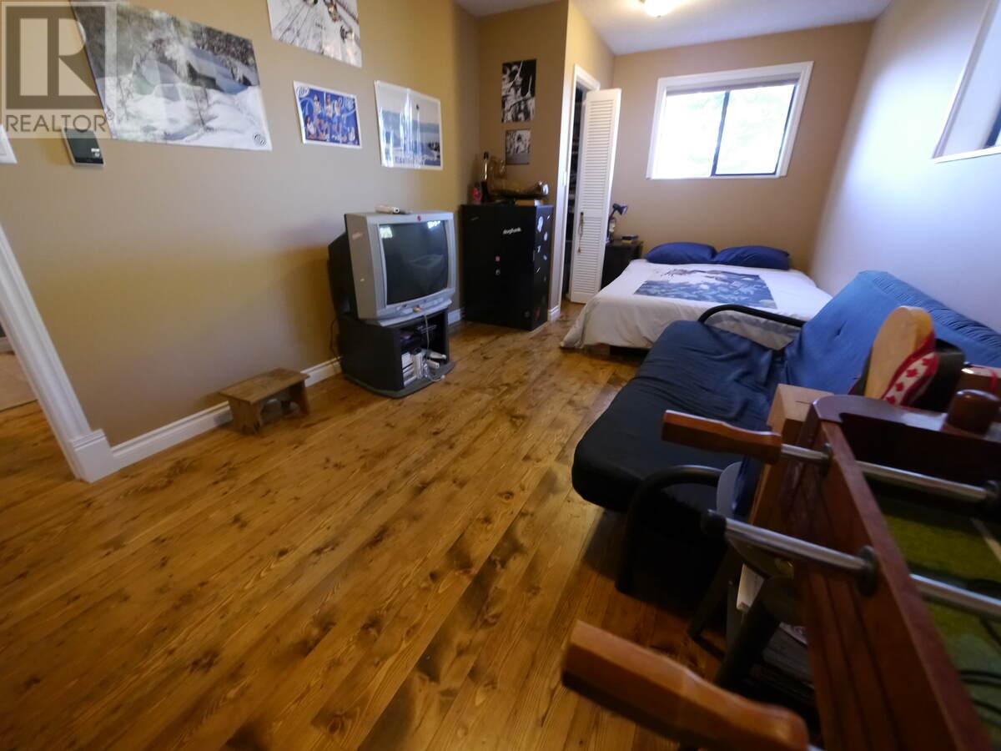3 Bedroom
3 Bathroom
3,350 ft2
Baseboard Heaters, Other
Acreage
Rolling, Sloping, Wooded Area
$795,000
For more information, please click the Brochure Button below. Looking for self sufficiency on a safe haven? Property features a utilitarian, country home and includes these 6 Points: 1) Heating Costs Covered - 6 Acre perpetual wood supply with wood-burning, furnace fan driven house heating (to optimize home/property use - Rocket Mass Heaters installed to home/shop - simple upgrade), 2) Grow Your Own Food - Grow just about anything in the hot Creston summers, 3) Store Your Own Food - 2-room, house accessible root cellar. Primary dry ante-room and secondary, larger wet, second chamber, 4) 2nd Dwelling Option with R2 zoning- 3 site choices, 5) Business Potential - Massive shop space and R2 zoning are ready for your home business - shop space stays cool in hot summer heat - for free with Thermal Break Technology construction. Operate your business in comfort, and 6) Clean & Pure Water - from a relatively shallow, abundant well - no chlorine or fluoride allowed on this property! The home and shops were built in 1989 to 1995, all with TB Technology. Full renovations were completed on the home & property in 2015 totaling $75,000, detailed in brochure. The home features 4 bedrooms (2 extra large), an 8 pc. master ensuite, concrete countertops throughout, multi-tiered deck space, rockwork. Inside rock wall is a heat bank for wood generated heat storage. Clean, country living with self sufficiency, and the fact this property is not in the BC ALR are further benefits to be utilized. (id:43334)
Property Details
|
MLS® Number
|
2467607 |
|
Property Type
|
Single Family |
|
Neigbourhood
|
Lister |
|
Community Name
|
Lister/Canyon |
|
Amenities Near By
|
Golf Nearby, Recreation |
|
Community Features
|
Family Oriented, Rural Setting |
|
Features
|
Private Setting, Treed, Sloping |
|
Parking Space Total
|
10 |
|
View Type
|
Mountain View, Valley View |
Building
|
Bathroom Total
|
3 |
|
Bedrooms Total
|
3 |
|
Appliances
|
Refrigerator, Dishwasher, Dryer, Range - Electric, Microwave, Washer |
|
Basement Type
|
Partial, Cellar |
|
Constructed Date
|
1989 |
|
Construction Style Attachment
|
Detached |
|
Exterior Finish
|
Stone, Vinyl Siding |
|
Flooring Type
|
Wood, Tile |
|
Half Bath Total
|
1 |
|
Heating Type
|
Baseboard Heaters, Other |
|
Roof Material
|
Asphalt Shingle |
|
Roof Style
|
Unknown |
|
Size Interior
|
3,350 Ft2 |
|
Type
|
House |
|
Utility Water
|
Well |
Parking
|
Attached Garage
|
1 |
|
Heated Garage
|
|
|
Oversize
|
|
|
R V
|
|
|
Stall
|
|
Land
|
Acreage
|
Yes |
|
Land Amenities
|
Golf Nearby, Recreation |
|
Landscape Features
|
Rolling, Sloping, Wooded Area |
|
Sewer
|
Septic Tank |
|
Size Irregular
|
6.05 |
|
Size Total
|
6.05 Ac|5 - 10 Acres |
|
Size Total Text
|
6.05 Ac|5 - 10 Acres |
|
Zoning Type
|
Unknown |
Rooms
| Level |
Type |
Length |
Width |
Dimensions |
|
Second Level |
4pc Bathroom |
|
|
Measurements not available |
|
Second Level |
Bedroom |
|
|
17'6'' x 10'6'' |
|
Second Level |
Primary Bedroom |
|
|
15'7'' x 10'3'' |
|
Second Level |
Bedroom |
|
|
17'6'' x 10'6'' |
|
Second Level |
4pc Ensuite Bath |
|
|
Measurements not available |
|
Main Level |
Den |
|
|
16'0'' x 10'6'' |
|
Main Level |
2pc Bathroom |
|
|
Measurements not available |
|
Main Level |
Laundry Room |
|
|
18'0'' x 7'0'' |
|
Main Level |
Family Room |
|
|
22'0'' x 13'0'' |
|
Main Level |
Dining Room |
|
|
13'0'' x 11'0'' |
|
Main Level |
Living Room |
|
|
16'0'' x 15'10'' |
|
Main Level |
Other |
|
|
14'3'' x 9'3'' |
|
Main Level |
Pantry |
|
|
6'0'' x 3'0'' |
|
Main Level |
Kitchen |
|
|
18'0'' x 10'3'' |
https://www.realtor.ca/real-estate/24905630/lot-b-phillips-road-unit-3650-creston-lister


