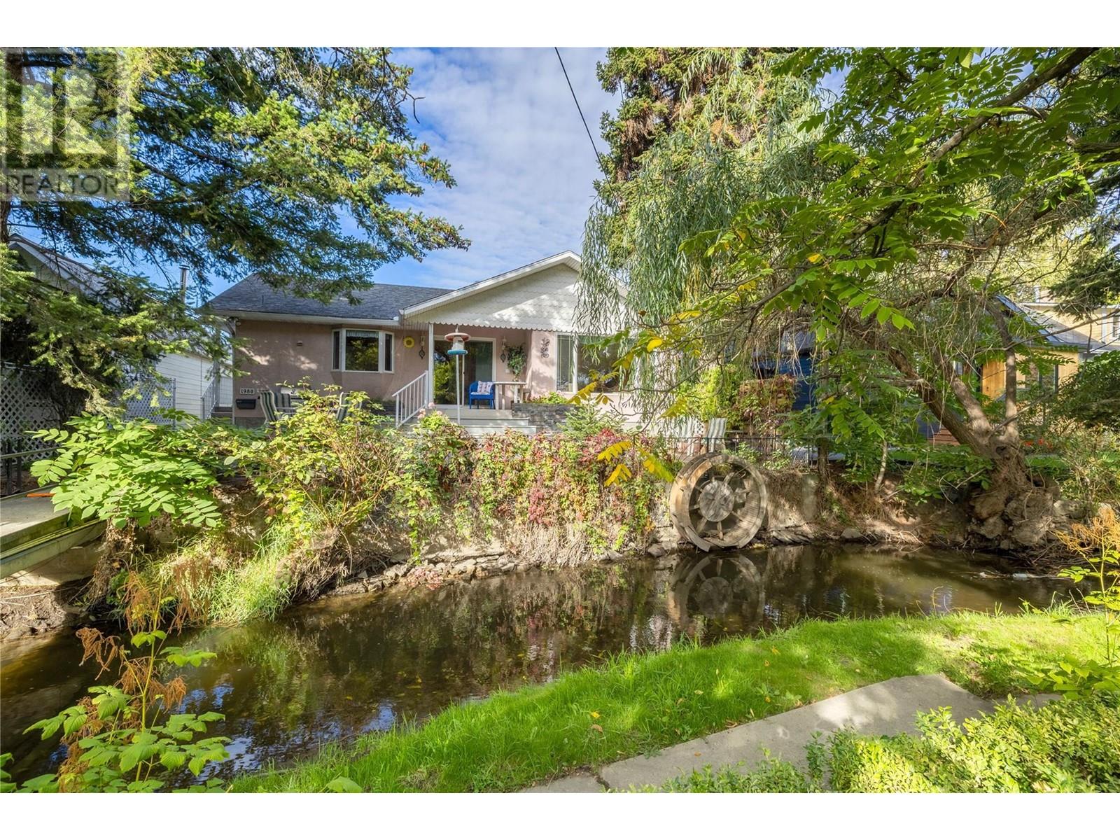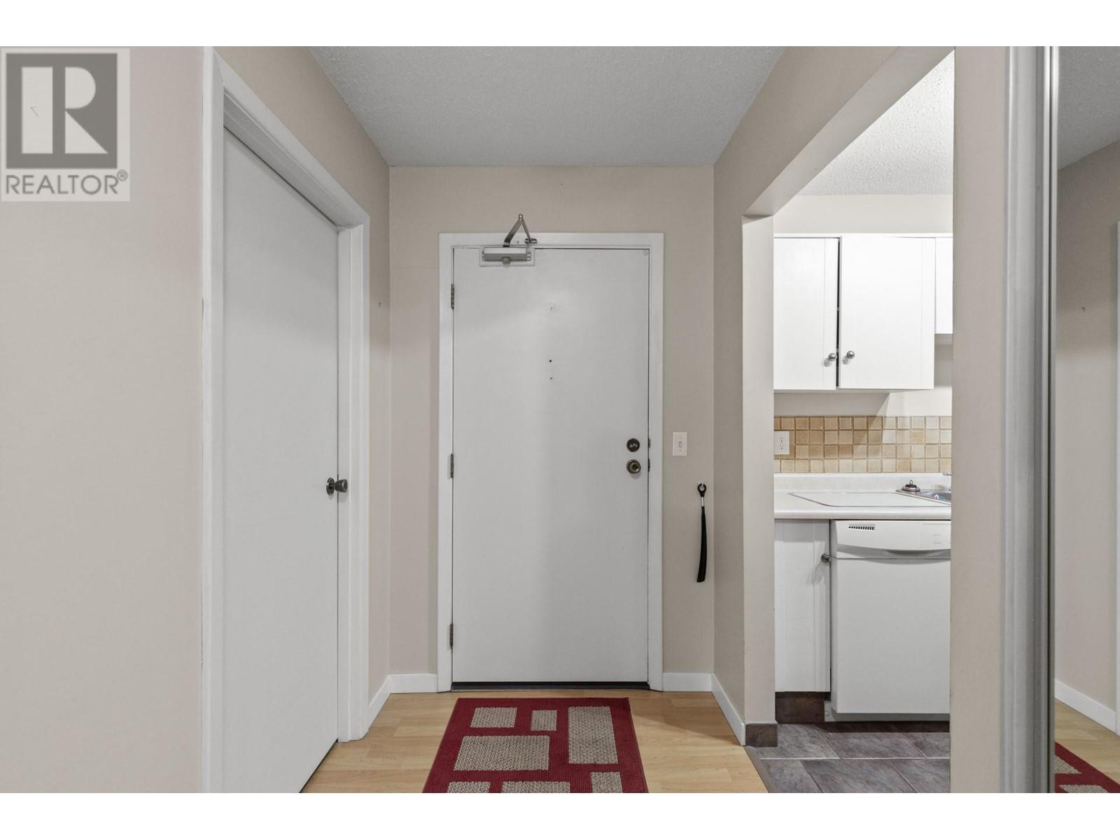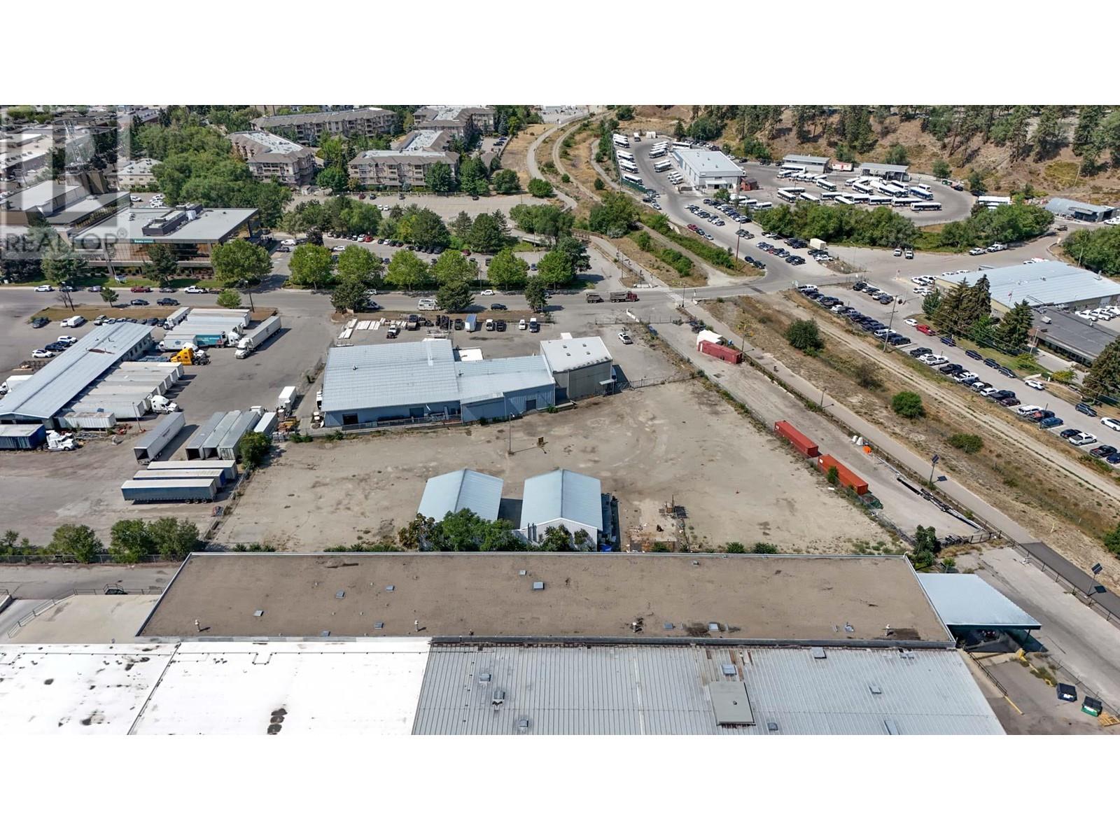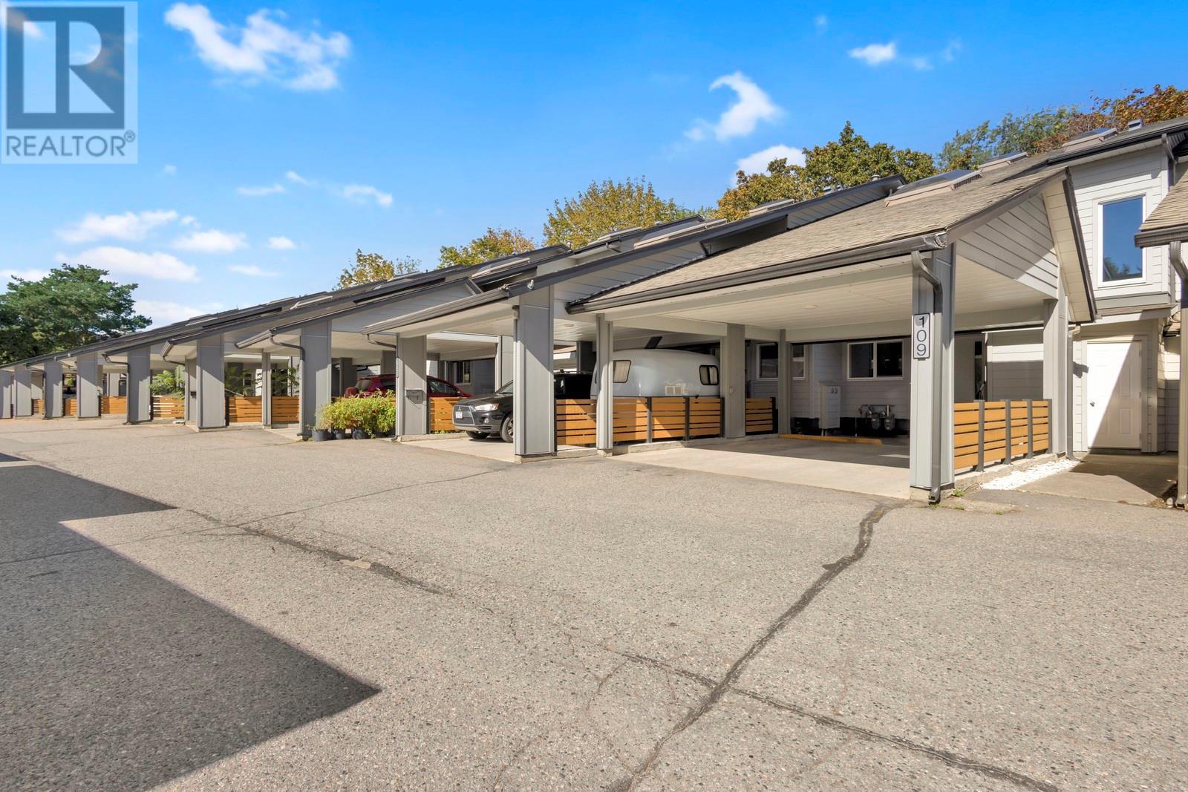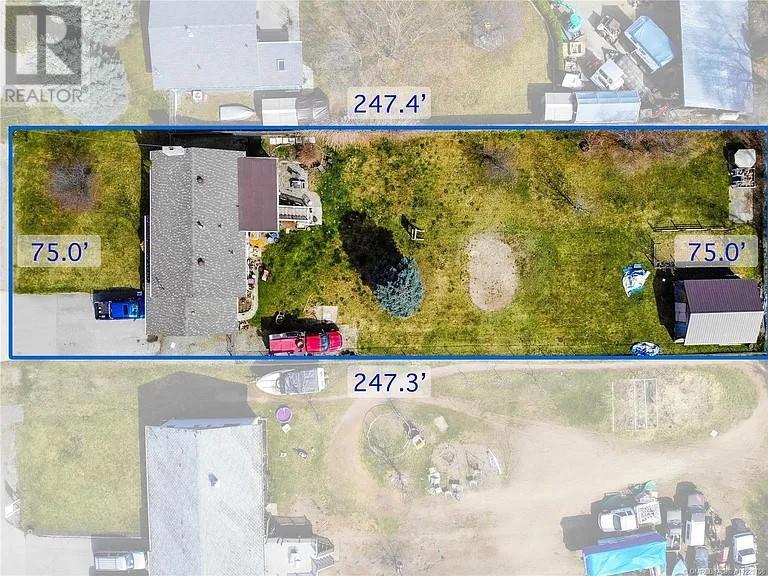8888 Lakeshore Road Lot# 4
Kelowna, British Columbia
Huge building site with 600 feet of Lakeshore Road frontage on 11 acres, and with vendor financing available at preferred rates. There is a large, flat, 3-acre building area with lots of room for a: primary residence, accessory home, multi-vehicle garage, workshop, sports court, pool, and outdoor entertainment area. To give a sense of the size, a concept schematic includes a 10,000 square foot footprint for a primary residence, and an 8,000 square foot footprint for the garage/workshop. The long linear frontage provides the opportunity to build a very wide home -- with city and lake views from all rooms! The site also has outstanding sun orientation and 180 degree views. This is an incredibly private setting with Okanagan Mountain Provincial Park as your backyard. The owner will have favoured access to the Park’s 15 miles of hiking and riding trails plus Lakeshore Road for serious or casual road biking. This property is part of Golden Mile, a 72 acre subdivision comprised of just four estate properties at the end of Lakeshore Road. Named for being the last mile of private land before Okanagan Mountain Provincial Park, Golden Mile is an irreplaceable setting and a legacy for future generations. Also ask about the possibility of income from the cell tower which is approximately 1000 feet from the home site. Call us now for details or to arrange a visit! (id:43334)
Sotheby's International Realty Canada
1980 Ethel Street
Kelowna, British Columbia
Welcome to the HIDDEN GEM nestled along Mill Creek in beautiful Kelowna. This unique property features a bridge crossing the serene creek that flows through your front yard, peering east towards Ethel Street as you are surrounded by a relaxing oasis of willows and lush greenery. This 1960 home has had only one owner and this is the first time it has been offered for sale. The home is bright and inviting with an open floor plan, oversized kitchen with large island and maple cabinetry, as well as full dining and living room areas. The main level boasts a 3-piece washroom with a custom double sized shower and two bedrooms with plush carpeting. The en-suite to the master bedroom is a pristine bonus with a vaulted ceiling, skylight, oversized jetted tub, double vanity, and extra closet. This washroom was an addition which was part of a large remodel in 1999 throughout the home. The basement gleams with fresh vinyl plank flooring from the expansive family room to the 3rd bedroom. A bonus is the massive workshop in the unfinished portion of the basement for the handyman at heart. The backyard features a small garden and a carport + single car garage with extra overhead storage. Driveway space provides for additional parking. This incomparable property sits in the heart of Kelowna South, on the bike corridor, and is positioned as a very rare find indeed with the peaceful natural beauty of Mill Creek at your doorstep. (id:43334)
Canada Flex Realty Group Ltd.
1150 Mission Ridge Road Unit# 21
Kelowna, British Columbia
Not your average luxury cookie cutter! Welcome to ""21"" Mission Ridge, a modern Mediterranean masterpiece designed by R-Tistry Home Design, that blends both classic & modern luxuries. Perfectly perched on a 0.5 acre view lot this side yard walk out rancher offers that “cool factor” plus functionality! A gated estate featuring 4 bedrooms with spacious ensuites & walk-in closets, an island gourmet commercial-like kitchen weighted in luxury appliances, swimming pool, gym, lower level family room with secondary full kitchen, putting green, water features, covered patio, triple garage, reclaimed wooden ceiling beams, solid 8' doors, reclaimed brick & custom finished on site craftsmanship throughout plus peek-a-boo lake, valley & city views. This open floorplan seamlessly links indoor outdoor living around the 36x18 pool with jumping rock framed in pavers nestled against a tiered stone retaining wall hillside. You will appreciate the bright, open, vaulted ceilings in this home of distinction. Make a splash at ""21"" Mission Ridge. (id:43334)
Royal LePage Kelowna
1082 Lanfranco Road
Kelowna, British Columbia
Welcome home to Lanfranco Court, an excellent, small 55+ strata community located in the Lower Mission. This spacious 3 bedroom, 2 bathroom home with double car garage has everything you need with a flexible floorplan to entertain and accommodate guests. The guest bedroom with beautiful parkay flooring offers great closet space and is conveniently located next to the updated main bathroom and laundry room. The south facing study features a large arched window with vaulted ceiling, making this the perfect sitting room or office to enjoy views of the flower garden. The formal dining room flows nicely into the living room with wall to wall windows and cozy gas fireplace. You will notice the excellent condition of the hardwood floors as there are no pets allowed in this complex. Arched doorways lead to the updated and bright galley kitchen with high-end Fisher Paykel fridge, custom cabinetry and breakfast nook. Expanded primary closet and updated walk-in shower complete with niche done in sophisticated porcelain tile. Each bathroom offers a skylight and is connected to the HVAC system for convenient ventilation of the entire home. Enjoy many evenings on the tiled and covered patio (phantom screens on both entryways) with added gas connection for either your BBQ or fire-table. High-efficiency furnace, PEX plumbing, BRAND NEW hot water tank, A/C 2023, central vacuum included and 3’ crawl space for added storage. Pride of ownership is evident here. Book your private showing today! (id:43334)
Sotheby's International Realty Canada
546 Vintage Terrace Road
Kelowna, British Columbia
546 Vintage Terrace Road is in a quiet neighbourhood where the properties and yards are meticulously well-maintained in one of the most desirable areas in the Lower Mission. It is one of the few properties for sale in the Lower Misson with lake and mountain views, a short walk to the beach, hiking trails, restaurants, and the catchment area for some of the best public schools in Kelowna, including Anne McClymount and OKM. The home is suitable, on a pool-size lot with 4 bedrooms and lots of extra space for a home office. It is nicely renovated and filled with natural light. The main floor is 1728 sqft with a nice-sized master, a 2nd bedroom, kitchen, living room and dining room. You can see the lake from the kitchen, family room, and deck. Downstairs is 1581 sqft with 2 more bedrooms, a den, a bathroom, and a large family room with patio doors to the pool-sized backyard. The renovations include bathrooms on the main floor, built-in shelving in the master walk-in closet, hardwood floors in the master bedroom, new living and dining room carpet, and vinyl plank flooring in the basement. The home has been freshly painted inside and out. This quiet cul-de-sac is family-friendly and private for those looking for more space while still being near it all. This property allows you to keep your vehicle idle as you are steps away from all essential conveniences. All measurements are approximate; please verify if deemed important. (id:43334)
RE/MAX Kelowna
1462 Rocky Point Drive
Kelowna, British Columbia
A unique opportunity in the prestigious Wilden neighbourhood, this custom built 2019 show home of the year from award winning builder Fawdry Homes will take your breath away w/sweeping 180 degree views of the Okanagan Lake + mountains. Truly designed for entertaining, this 4 bedroom + den modern home offers an open main flr plan w/2 stories of great room windows framing the amazing views opening into the covered patio area merging into the meticulously maintained low maintenance rear yard. Main flor features inc: a large kitchen w/over-sized Wolf gas range, panel Sub-Zero fridge/freezer, pantry/mudroom w/tons of storage, wet bar w/beverage fridge, 2 storey linear gas fireplace, spacious great room, 3 piece bath + office/future bedroom. Upper flr offers a lg primary suite w/built-in custom bed, his/her walk-in closet, a spacious ensuite w/lg soaker tub + curbless tiled shower, left style TV area, wet bar, 1/2 bath + the lg covered deck to soak in the sweeping views. Bsmt offers 2 full bedrooms, a 3 piece bathroom, wet bar/kitchen area however with the open design + lg windows, the potential for additional bedrooms. Basement also offers a separate grade to basement level entrance which would all for a possible suite. Other features include a 3 car garage, advanced heating/cooling system, underground sprinklers, solar panel system, full central vacuum w/hidden hose attachments + full security/camera system. Full New Home Warranty inlcuded. Potential for a pool. (id:43334)
Oakwyn Realty Okanagan
255 Aurora Crescent Unit# 304
Kelowna, British Columbia
Welcome to Aurora Crescent, central to Rutland, you will find yourself in the middle of commercial stores, public transit, schools, and golf courses. This 1121 sq/ft, 2 bedroom, 2 bathroom unit is in incredible condition with recent updates such as new toilets, a new fan in the primary bedroom, new taps on the bathroom sinks, and touch-ups and maintenance throughout the unit. Admire the city and mountain views from your third floor unit boasting spacious 9’ ceilings or head up one more level to the roof-top patio (exclusive access to any owner of the building). Secured parking is located downstairs with stall #62 and storage locker #49 included with this unit. Have no car, no problem, this unit is within walking distance to all major amenities you would want to be surrounded by. Book your showing today. (id:43334)
RE/MAX Kelowna
1035 Bernard Avenue Unit# 108
Kelowna, British Columbia
Large spacious 1133 sqft 2 bedroom 2 bath ground floor affordable condo blocks away from Kelowna's waterfront! This unit features 2 generously sized bedrooms, 2 bathrooms, a large covered sundeck and a storage room in the unit. Also, there is underground parking with a storage locker on the parking level. Close to shopping, restaurants, coffee shops and transit. This property is age-restricted to 55 years and older and does not allow pets. Don't miss out on this fantastic opportunity to make this condo your new home! (id:43334)
RE/MAX Kelowna
1505 Hardy Street
Kelowna, British Columbia
Hard to find industrial yard space available in Central Kelowna. Approximately 1.33 acres of flat usable space. Fully enclosed space with security fencing and rolling gate entrance provides secure yard space. Area includes two storage structures with roofs, one walled and the other open. Located just off the Harvey Ave/Highway 97 corridor. Well-established commercial area with neighbouring office, service commercial and light industrial users. (id:43334)
RE/MAX Kelowna
2125 Burtch Road Unit# 109
Kelowna, British Columbia
Welcome to 109-2125 Burtch Rd, a spacious and stylish 3 (or 4)-bed, 4-bath townhome nestled in the heart of Kelowna—perfect for families who value both comfort and convenience. Offering 1,825 sq. ft. of upgraded living space, this home features an open-concept main floor with a modern kitchen, dining, and living areas, all flowing out to a private patio ideal for BBQs and summer nights. Upstairs, you'll find a serene primary bedroom with its own ensuite, walk-in closet, and a second private patio, plus two additional bedrooms perfect for the kids. The basement offers a large rec room/extra bedroom/flex space with a bathroom, ideal for guests or giving teenagers their own hangout spot. You'll also enjoy a heated pool for those hot Okanagan summers, pet-friendly perks, and an unbeatable location just steps from shopping, dining, schools, and a few kilometers from the beach. This is a rare chance to own a fantastic townhome in a prime Kelowna spot! (id:43334)
Coldwell Banker Horizon Realty
1269 Findlay Road
Kelowna, British Columbia
Potential 10 townhouse site available.43 acre with house on the property & rental income $3300, Potential for the basement. Neighboring property 10 Townhouse application in place. Please check with the city for development potential. Before writing an offer must check-disclosure of interest in Trade attach documents. All measurements approx - Total SF and lot size /total finished area as per BC Assessment. The house is tenanted ,Please give reasonable time for showings. (id:43334)
3514 Mckinley Beach Drive
Kelowna, British Columbia
Luxury awaits in this 5-bedroom, 4-bathroom home in McKinley Beach offering nearly 4,000 sqft of living space with unbeatable lake views from every room. The open-concept design features large bi-fold doors that bring the outdoors in, creating the perfect space for relaxing or entertaining. The kitchen is a standout, with high-end Thermador appliances, a large island, and a butler’s pantry. The large patio extends your living space and is perfect for outdoor dining and relaxation, offering endless opportunities to soak in the serene scenery. The primary suite is a private retreat with a spa-like ensuite, walk-in closet, and gorgeous lake views. Four more spacious bedrooms provide comfort and privacy for family or guests. The backyard is made for fun, with a sparkling pool and slide, and flexible areas for lounging, dining, and entertaining. This home also offers suite potential on the lower level for extended family, additional living space or a rental income. Located in McKinley Beach, you’ll enjoy exclusive amenities like a private marina, tennis and pickleball courts, an outdoor gym, and walking trails. McKinley Beach is more than a neighborhood—it’s a lifestyle. (id:43334)
Realty One Real Estate Ltd


