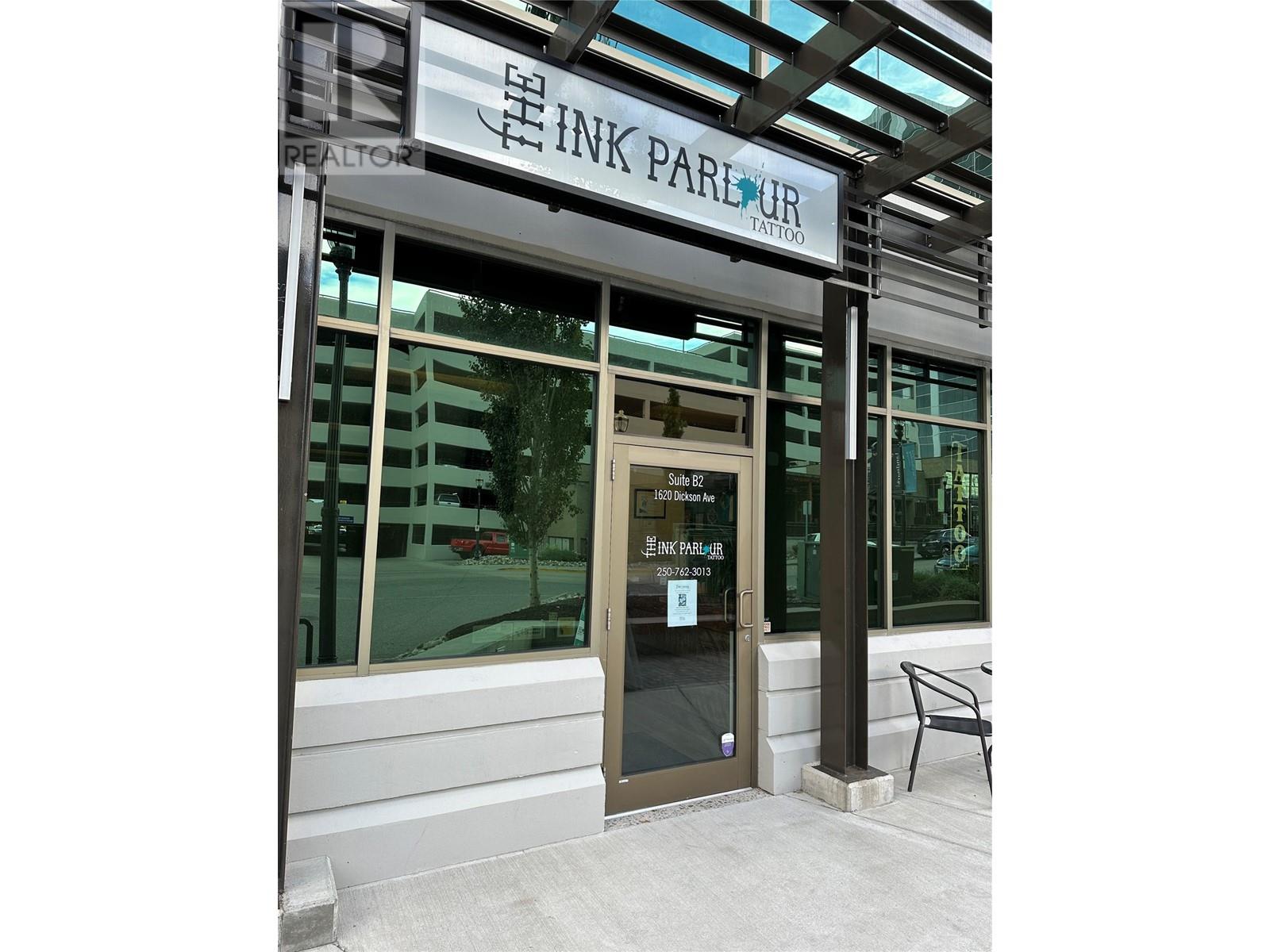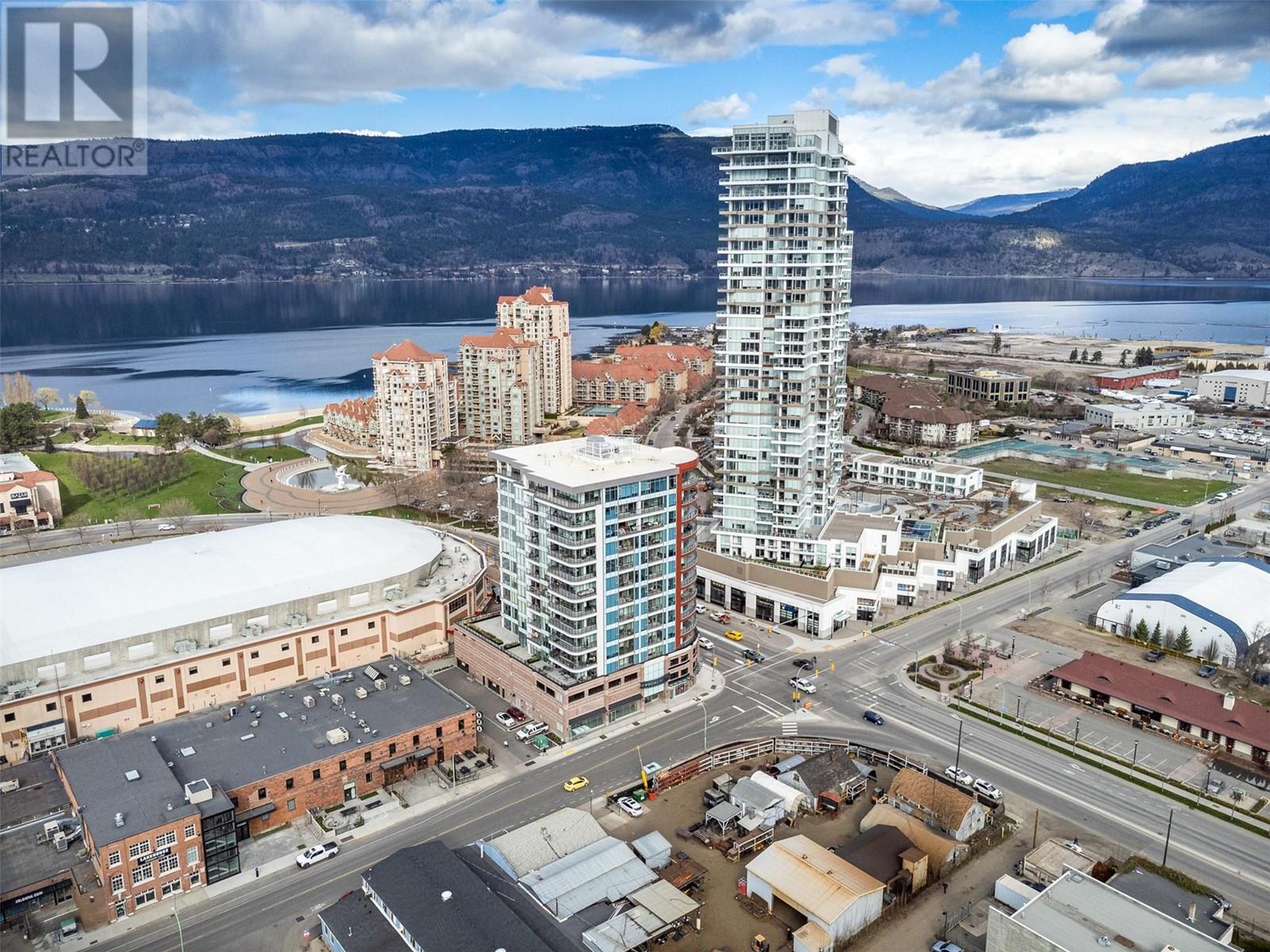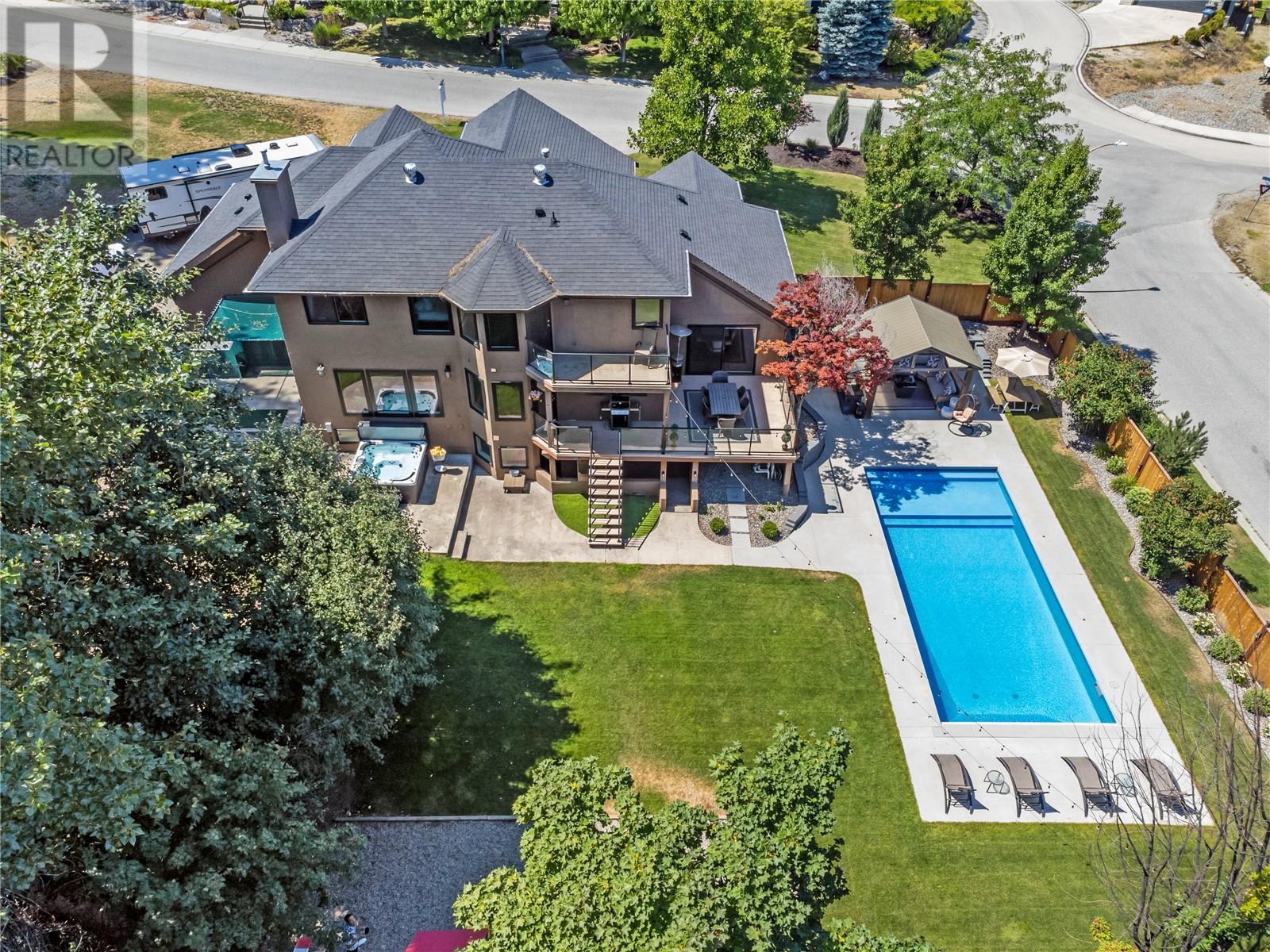956 Fuller Avenue
Kelowna, British Columbia
Experience modern living in this exceptional 3 bed/3bath south facing half duplex, perfectly located in downtown. Featuring striking hardie plank siding and a rustic long board exterior, this home stands out in the neighborhood. Inside, stylish custom wall panels and linear vents on the main floor add a modern touch, while high-quality waterproof vinyl plank flooring ensures both beauty and durability. The main floor boasts high ceilings with an open-concept layout that seamlessly connects the kitchen, living room, and dining area, making it ideal for both entertaining and daily living. The spacious kitchen is complete with ample storage, quartz countertops, stainless steel appliances, electric stove (gas hook up available), a wine rack, large sit up island with a beautiful waterfall quartz countertop. All bedrooms on the upper level are generously sized, easily accommodating king-sized beds for maximum comfort. Step outside to the expansive (approx. 760 sqft) rooftop patio, equipped with another gas outlet—perfect for summer barbecues or relaxing evenings under the stars. The garage features an EV charger and extended driveway for multi-use. Ideally located within walking distance to downtown and the lake, you’ll have easy access to shopping, dining, and cultural experiences. Knox Mountain and public transportation are just moments away, enhancing your lifestyle with convenience. Don’t miss the chance to call this stunning half duplex your new home—schedule a viewing today! (id:43334)
RE/MAX Kelowna
954 Fuller Avenue
Kelowna, British Columbia
Experience modern living in this exceptional 3 bed/3bath south facing half duplex (back unit), perfectly located in downtown. Featuring striking hardie plank siding and a rustic long board exterior, this home stands out in the neighborhood. Inside, stylish custom wall panels and linear vents on the main floor add a modern touch, while high-quality waterproof vinyl plank flooring ensures both beauty and durability. The main floor boasts high ceilings with an open-concept layout that seamlessly connects the kitchen, living room, and dining area, making it ideal for both entertaining and daily living. The spacious kitchen is complete with ample storage, quartz countertops, stainless steel appliances, electric stove (gas hook up available), a wine rack, large sit up island with a beautiful waterfall quartz countertop. All bedrooms on the upper level are generously sized, easily accommodating king-sized beds for maximum comfort. Step outside to the expansive (approx. 720 sqft) rooftop patio—perfect for summer barbecues or relaxing evenings under the stars. The garage features an EV charger and extended driveway for multi-use. Ideally located within walking distance to downtown and the lake, you’ll have easy access to shopping, dining, and cultural experiences. Knox Mountain and public transportation are just moments away, enhancing your lifestyle with convenience. Don’t miss the chance to call this stunning half duplex your new home—schedule a viewing today! (id:43334)
RE/MAX Kelowna
1010 Lakecrest Court
Kelowna, British Columbia
Discover unparalleled luxury and craftsmanship in this stunning property, offering breathtaking views of the lake, city and mountains. This 5 bed + den, 3.5 bath home is comfortable, practical, and sophisticated. Every detail has been thoughtfully designed, from the Control4 smart home technology that seamlessly manages audio and lighting to the exquisite finishes and built-ins throughout. The main level boasts 12' ceilings and an open-concept layout perfect for entertaining. The custom kitchen is a chef's dream, featuring a large island, high-end appliances, and a butler’s pantry. The upper level primary suite is a true retreat, with double doors, a spacious walk-in closet, and a spa-inspired ensuite with a freestanding tub. The upper level has two additional bedrooms and a large laundry room making it an ideal layout for families. The lower level invites relaxation and fun with a cozy TV room, a wet bar with a pass-through window, and direct access to the pool and hot tub. Two more bedrooms and a full bathroom on the lower level ensure privacy for guests. The oversized 4-car heated garage, complete with epoxy flooring, adds practicality to this luxurious home. Outside, enjoy a fully landscaped lot with ambient lighting and a tranquil stone water feature, creating a peaceful escape. Located within the catchment of the city's top rated schools, scenic hiking trails and the shops at the new Mission Village, this home has it all! (id:43334)
Royal LePage Kelowna
1152 Lanfranco Road Unit# 209
Kelowna, British Columbia
Step into comfort with this newly renovated 2-bedroom, 2-bathroom condo located at 209-1152 Lanfranco Rd in the highly desirable Lower Mission neighbourhood. Spanning almost 1200 sq. ft., this move-in-ready unit features a stylish, brand-new kitchen complete with stainless steel appliances, quartz countertops, and updated cabinetry. Fresh flooring throughout and updated bathrooms bring a contemporary touch to this beautiful space. The large, enclosed sunroom offers additional living space year-round, perfect for relaxing or entertaining. This unit includes a dedicated underground parking stall and a storage locker for added convenience. Located just steps from Save-On-Foods, Shoppers Drug Mart, and the vibrant Pandosy Village, you’ll have everything you need right at your doorstep, including beaches and parks for leisurely days outdoors. (id:43334)
Vantage West Realty Inc.
1620 Dickson Avenue Unit# B2
Kelowna, British Columbia
Discover ""The Ink Parlour,"" a vibrant and inviting tattoo studio proudly run by an all-female team. Recently renovated, this business is ready for its next chapter of success. Located on the bustling Dickson Avenue—one of the main routes to the Landmark District—this studio features an eye-catching neon tattoo sign that draws in clientele. The open-concept layout includes five artist stations and a convenient (drawing) area, creating an atmosphere that fosters creativity and collaboration. Safety and security are prioritized with two motion-sensor cameras installed throughout the studio, ensuring peace of mind. Parking is hassle-free, with three-hour free visitor parking available on-site. Additionally, a $1/hour parking lot is located just a block away, complete with private security for added assurance. The Ink Parlour is ideally situated amidst a vibrant community, surrounded by coffee shops, inviting patios, diverse dining options, and a bustling Farmers Market that operates every Wednesday and Saturday. Included in the lease are three covered and secure parkade parking spaces, providing further convenience for (the team's artists). This is a unique opportunity to step into a well-established business in the heart of Kelowna's Landmark District—everything you need to thrive awaits you at The Ink Parlour. (id:43334)
RE/MAX Kelowna
1232 Ellis Street Unit# 904
Kelowna, British Columbia
This spacious unit features 2 bedrooms plus den/bedroom, all surrounded by floor-to-ceiling windows that flood the apartment with natural light, creating a warm and inviting atmosphere. The entertainer's kitchen boasts KitchenAid stainless steel appliances, high gloss soft-close cabinets & sit-up island. The open-concept living and dining with natural light. The spacious master bedroom includes stunning ensuite with a large walk-in tile and glass shower. The second bedroom features ample closet space, while the den serves as a versatile work-from-home area or third bedroom. Ellis Parc offers an array of amenities, including fully-equipped gym, well-appointed boardroom, and outdoor terrace for relaxation and BBQ. Additional conveniences include in-suite laundry, covered secured parking stall, storage locker, luxury vinyl and tile flooring. Nestled in the heart of downtown Kelowna, Ellis Parc is just a short walk from restaurants, shopping, and Prospera Place, making it an ideal location for vibrant city living. Vacant, quick possession possible. (id:43334)
Oakwyn Realty Okanagan-Letnick Estates
5327 Hedeman Court
Kelowna, British Columbia
Exceptional opportunity to own an expansive .54-acre secluded retreat featuring a renovated residence. Main floor dining connected to outside with a new sliding door. Recently added heated pool with an automatic closing cover, complemented by an outdoor kitchen, relaxation area, and outdoor hot tub. The backyard is a haven for children, boasting a private wooded section & outdoor play zone. Ample space is available for recreational equipment, including an RV hookup on the home's side & accommodation for a boat. The updated kitchen offers abundant storage, spacious entertaining island, built-in wine cooler & expansive windows for enjoying the outdoors. The primary bedroom serves as luxurious escape, featuring generous ensuite with separate steam shower & bathtub, along with walk-in closet. Delight in moments of relaxation on the patio connected to the primary bedroom. The upper living space includes three well-proportioned children's rooms & updated bathroom with dual sinks. The lower level encompasses a bedroom, 3-piece bathroom, home theatre, sizable gym space, storage room & office area. Front windows replaced spring 2024, Hot water tank replaced in 2018/2019, newer flooring, home audio system, and many other renovation. Walk-out basement could be potentially converted into a legal suite with separate entrance. Short walk to Chute Lake Elementary, shopping center & picturesque parks. Revel in the joys of family living in this award-winning community. (id:43334)
Oakwyn Realty Okanagan-Letnick Estates
3641 Weston Road
Kelowna, British Columbia
Incredible Opportunity! Priced to Sell – Move-In Ready! If you’re looking for an amazing workshop space with a cozy home to match, this property in Kelowna’s Ellison neighborhood is the one! Designed for those who need ample workspace and parking, this lot offers endless possibilities, including parking for an RV, semi-truck, and more. The true gem here is the massive workshop: a 25’ x 29’ space with 12’ ceilings, ideal for mechanics, fabricators, or anyone with big projects in mind. Outfitted with 240V welding power, plumbing for compressed air, a walk-in cooler, 12' double doors, and a 4' mezzanine, this workshop is a rare find for enthusiasts and professionals alike. Home Highlights 1,800 sq ft with 3 bedrooms and 2 baths, perfect for comfortable living Recently upgraded to 200 amp electrical service Energy-efficient vinyl windows, insulated plumbing, and a sunroom with storm windows Opportunity to be suited downstairs Convenient attached single garage Outdoor Amenities Large green space with potential for a pool. Irrigated raised garden beds for easy gardening, Area wired for hot tub installation Fresh concrete patio, ideal for an outdoor kitchen or entertaining area, Extra parking for your recreational toys in the backyard. Enjoy the best of both worlds with this property: peaceful, spacious country living just minutes from YLW airport, Ellison Elementary School + Sunset Ranch Golf Course! Book your showing today! (id:43334)
Coldwell Banker Horizon Realty
460 Mcdonald Road
Kelowna, British Columbia
Welcome to 460 McDonald Rd! This 4 bedroom /3 bathroom home is centrally located in Rutland North on a .17 acre lot. Upstairs there are 2 bright bedrooms and 2 full baths with laundry in ensuite bath. In the lower level, there is another large bedroom with extra large closet PLUS a separate 1 Bed- 1 Bath IN LAW SUITE with its own entrance. The basement bedroom could be added to the suite to render it a 2 bed 1 bath suite if desired. Great family home with large yard or an investment/ holding property (Note: ZONING UC4) Check out this Ideal central and convenient location: walk to schools, parks, recreation, transit and shopping. Book your showing today! (id:43334)
Century 21 Assurance Realty Ltd
4008 Gallaghers Terrace
Kelowna, British Columbia
Luxury, Comfort and Lifestyle are the hallmarks of this beautiful 2 Bedroom + Den Rancher in Kelowna's exclusive Gallaghers Canyon community. This unique collection of homes modelled after the popular Del Webb communities in the US is set in and around the green fairways of both the highly regarded Canyon Championship course & The Pinnacle Executive golf course. Along with award winning golfing, this community offers a fantastic Amenity Center featuring an indoor saltwater pool, swirl pool, fitness facility, tennis courts, meeting rooms, woodwork shop, pottery, arts and crafts studio, and more! Beautiful trails for hiking and biking right at your door step as well. Entering this home into grand foyer with extra high ceilings, the first thing you will notice is the quality finishings and abundance of natural light from the many large windows. The chef's kitchen boasts high end stainless steel appliances, breakfast bar, apron farmhouse style sink, and plenty of counter and cupboard space. Cozy 2 way gas fireplace between the living room and flex space off of the kitchen - perfect for a breakfast nook or cozy sitting room. The king sized primary suite offers a walk in closet with built in drawers and shelving and a spa like ensuite. Access the private, outdoor oasis through sliding doors in the flex space or the primary bedroom. No lawn maintenance! If you are retired or working from home, why not enjoy the finest in lifestyle and surroundings the Okanagan has to offer. (id:43334)
RE/MAX Kelowna
5084 Twinflower Crescent
Kelowna, British Columbia
Welcome to 5084 Twinflower Crescent, located in the Ponds neighborhood of Upper Mission. This prime location is a short distance from Canyon Falls Middle School and is a seven-minute drive to Chute Lake Elementary School. Convenient shopping is close by with the newly constructed Mission Village at the Ponds, a retail village featuring a Save-On-Foods supermarket and Shoppers Drug Mart store. This 6-bedroom, 5-bathroom home is ideal for families. The home has a warm and inviting atmosphere that is perfect for both daily living and relaxation. The lower level features a spacious rec room equipped with a stylish wet bar, making it an excellent space for family game nights and social gatherings. The kitchen is equipped with high-quality appliances and is perfect for preparing meals for family and friends. For those who love a fantastic view - the rooftop patio offers that and more. While the views of the lake, mountains, and city lights are amazing, it is the perfect retreat for summer gatherings or a peaceful evening with a glass of wine. This home includes a fully self-contained one-bedroom legal suite. This space is perfect for accommodating your guests or generating rental income. Don’t let the chance to own a stunning home in a welcoming community pass you by! Please call or book a showing to learn more. (id:43334)
Royal LePage Kelowna
4100 Gallaghers Parkland Drive Unit# 18
Kelowna, British Columbia
This SW facing, end unit townhome with walk out basement has been totally upgraded and renovated including high end, wide plank vinyl flooring and neutral cream toned paint for a seamless flow from room to room. Modern touches such as black hardware and faucets, and professional Hunter-Douglas window treatments add elegance to the open floorplan with high ceilings and large windows. Stepping in from the flagstone courtyard with water feature and greenery, the foyer is spacious and inviting. The main living space boasts a fireplace feature wall with 6 ft linear electric fireplace, and the attached dining area is perfect for formal entertaining with access to a covered deck with custom awnings. Bright, functional kitchen with granite counters, s/s appliances and great storage. Attached is the flexible morning room with french doors leading to the courtyard. The king sized primary bedroom offers a large window seat, balcony access, and spa-like ensuite with quartz counter tops, duel sinks, mirrored wall, and large tub and shower. A den/office, powder room, and laundry complete this level. A central decorative staircase leads you down to the lower level living space with cozy carpet, large windows and access to a covered patio. Also on this lower floor are 2 additional bedrooms including a spacious guest suite with garden views. This level is completed by a full bathroom and HUGE, brightly lit storage area with the potential to develop a work out area, hobby room or home theatre. (id:43334)
RE/MAX Kelowna












