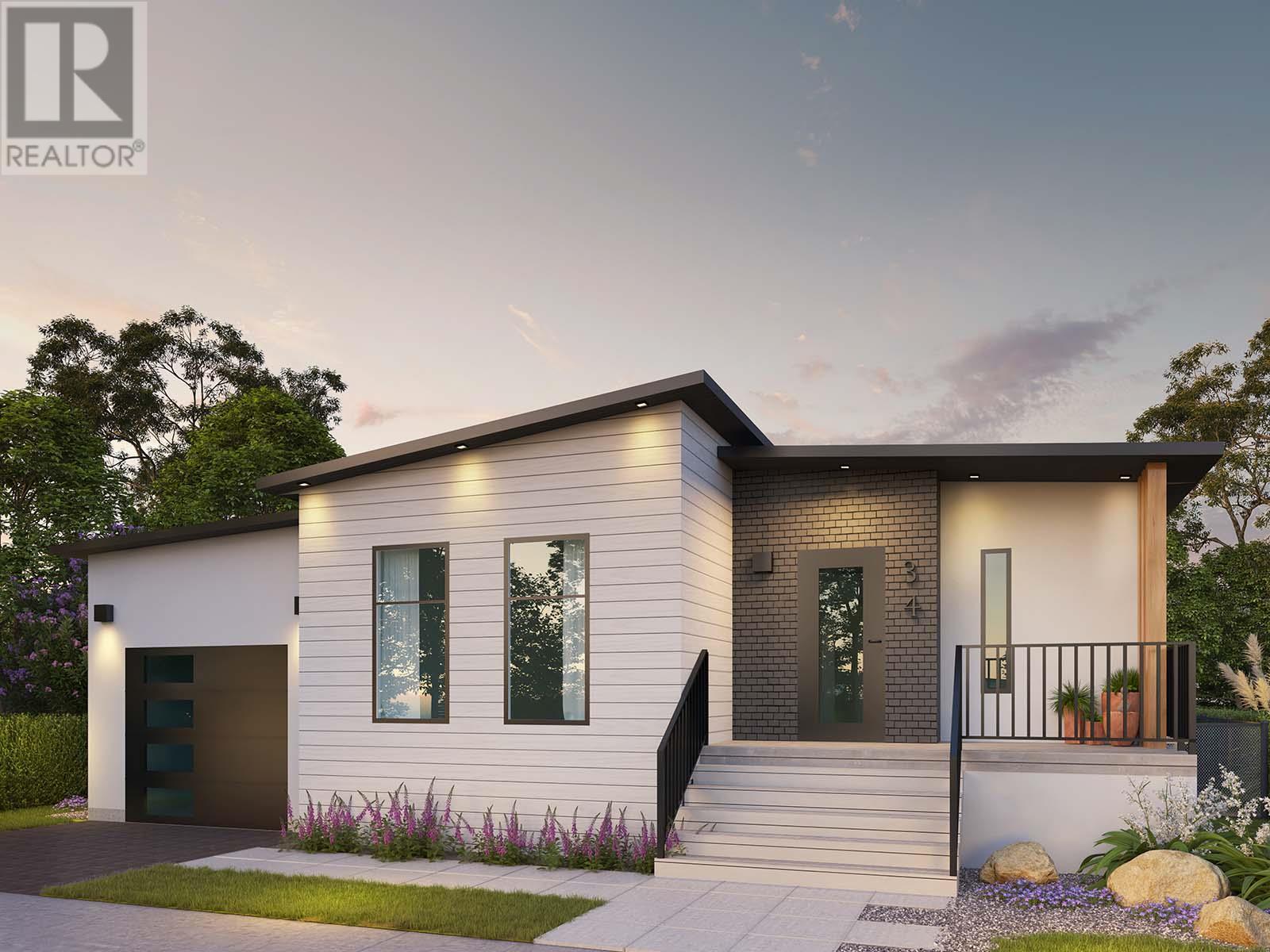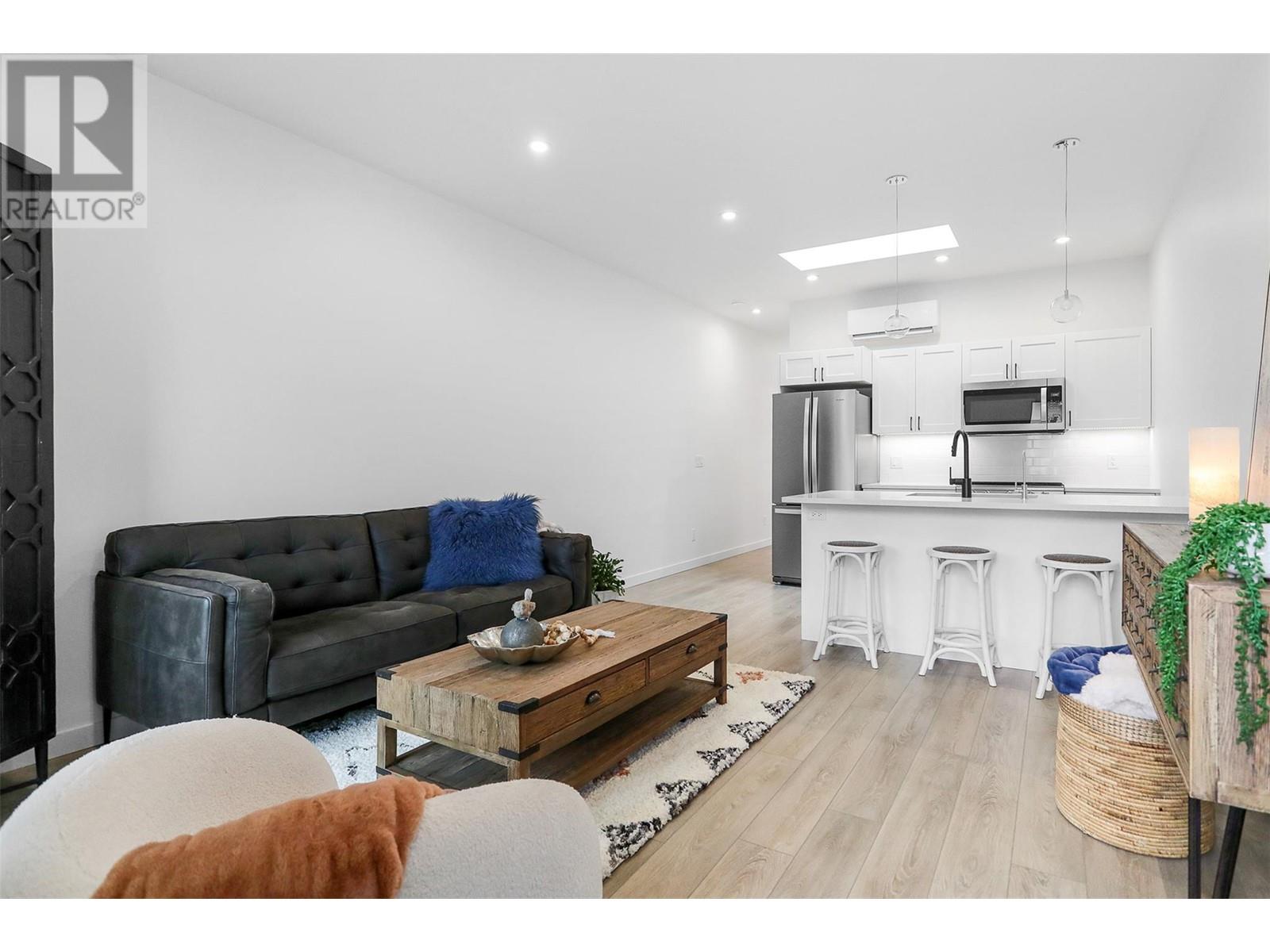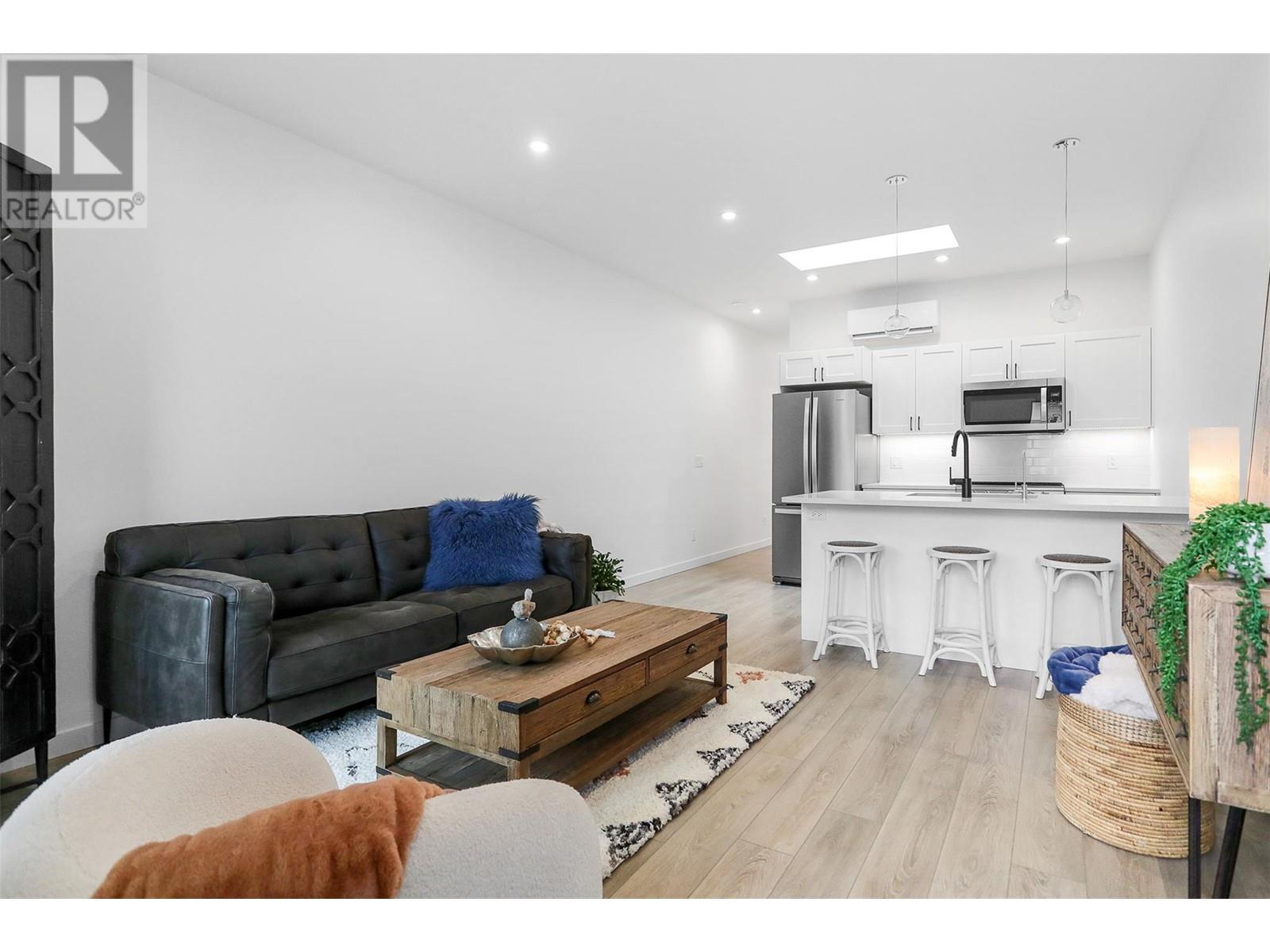1610 Antler Court Lot# 8
Kelowna, British Columbia
Italian inspired home on 0.33 acres in The Ponds. This 4285 sqft of Masterful Architectural Design and Craftsmanship featuring 5 beds, 3.5 baths, Home Gym, Office with custom black powder coated glass partition doors, 3 gas fireplaces, 3 outdoor deck spaces with Hot Tub hook up, and ready to build Pool plans sits on beautiful Antler Court. The 940sft, heated 3-car garage with water access and 10ft ceilings allows for ample storage for almost any vehicle. The kitchen is a Chef's paradise with a Wolf 5-burner gas stove, luxury stainless steel appliances, walk-in butler's pantry, white oak flooring, dual paint shaker cabinets with white oak inlay, exquisite lighting, and 5x10 quartz entertainment island complete with soaring 15 ft vaulted ceilings expansive sliding patio doors. Personalize comfort, entertainment and lighting with a touch of a button using Lutron wifi and Nest Thermostat. The main floor Master bedroom offers a walk-out deck, lavish 5-piece ensuite, oversized walk-in closet, dual vanity with motion sensor lighting, in-floor heating, and gas fireplace. The lower level provides a family rec space with 4 beds, each having walk-in closets with floating shelves, and 2 full Italian-inspired baths. Located next to Mission Village at The Ponds designed to offer a desirable mix of retail and services including Save-On-Foods and Shoppers Drug Mart. Endless hiking and biking trails makes this home perfect for any family looking to live the Okanagan life to it fullest. (id:43334)
RE/MAX Kelowna
8900 Jim Bailey Road Unit# 111
Kelowna, British Columbia
Welcome to Deer Meadows. Your new neighbourhood is conveniently located just steps away from the Rail Trial where you are connected to Wood lake and the blue waters of Kalamalka lake with trail access spanning from Vernon to Kelowna. Deer Meadows is a quick 10 minute commute from the Airport and UBCO's Campus. Rentals and pets are allowed. This Skylark home is built by Woodland Crafted Homes and features a modern layout. With a unique exterior, the 3 bedroom, 2 bathroom home design is created for those that want it all. Entering to the open-concept Kitchen, you walk through a bright front patio and are met with the highly coveted seamless living/dining space. Guest room and spacious Master Bedroom at the back of the house means optimized space distribution. Base price comes with a carport and may be upgraded to a garage. The secluded Backyard Patio opens off the beautiful Master Bedroom to ensure these homeowners get every bit of sunshine that the Okanagan has to offer. SHORT TERM RENTALS PERMITTED. Schedule your appointment today! (id:43334)
RE/MAX Kelowna
8900 Jim Bailey Road Unit# 115
Kelowna, British Columbia
Welcome to Deer Meadows. Your new neighbourhood is conveniently located just steps away from the Rail Trial where you are connected to Wood lake and the blue waters of Kakamalka lake with trail access spanning from Vernon to Kelowna. Deer Meadows is a quick 10 minute commute from the Airport and UBCO's Campus. Rentals and pets are allowed. This Monarch home is built by Woodland Crafted Homes and features a modern layout. With a unique exterior, the 3 bedroom, 2 bathroom home design is created for those that want it all. Entering to the open-concept Kitchen, you walk through a bright front patio and are met with the highly coveted seamless living/dining space. Guest room and spacious Master Bedroom at the back of the house means optimized space distribution. Carport comes as a standard feature and you have the ability to upgrade to a garage. The secluded and fenced backyard to ensure homeowners get every bit of sunshine that the Okanagan has to offer. SHORT TERM RENTALS PERMITTED. Schedule your appointment today! (id:43334)
RE/MAX Kelowna
8900 Jim Bailey Road Unit# 167
Kelowna, British Columbia
One of most popular floor plans this affordable Woodlark, like the hummingbird, is designed for singles, couples and students. With the addition of a second bedroom and increased lot size, this home brings affordability and practicality back to the Okanagan. Base price comes with carport and the option to upgrade to a garage. From its thoughtfully designed interior to its stunning outdoor surroundings, this property invites you to indulge in the Okanagan’s charm and create a lifetime of memories. WOODLARK: 2-Bed, 1-Bath Modern finish cabinets | 756 Sqft with Covered Patio • 3,160 sqft lot size • Comes with a carport (garage upgrade is available) • Built in privacy wall on front patio • 30 inch fridge included • 4 piece bathroom, 5 foot tub / shower combination • Large guest bedroom and master bedroom, featuring a patio door in the master • Maintenance / land use fee of $475 / month. SHORT TERM RENTALS PERMITTED. Schedule your appointment today! (id:43334)
RE/MAX Kelowna
8900 Jim Bailey Road Unit# 166b
Kelowna, British Columbia
Welcome to Deer Meadows. Conveniently located just steps away from the Rail Trial where you are connected to Wood lake and the blue waters of Kalamalka lake with trail access spanning from Vernon to Kelowna. Deer Meadows is a quick 10 minute commute from the Airport and UBCO's Campus. Rentals and pets are allowed. This Hummingbird home is built by Woodland Crafted Homes and features a modern layout great for singles, couples and students. With 588 square feet of space, there is room for entertaining in the kitchen, lounging in the living room and dining at the table. Situated in the centre of the living room is an oversized south facing skylight designed to maximize natural light. This open concept 1 bedroom home is our base model comes with a fenced yard and is sure to impress! Many upgrades are available to customize this home to your needs. Enjoy every bit of sunshine that the Okanagan has to offer. SHORT TERM RENTALS PERMITTED. Schedule your appointment today! (id:43334)
RE/MAX Kelowna
3283 Casorso Road Unit# 308
Kelowna, British Columbia
Welcome to your new home in the tranquil and vibrant 55+ community of Hawthorne Park! This beautifully appointed 2-bedroom, 2-bathroom condo offers a perfect blend of comfort and convenience, making it an ideal choice for relaxed, maintenance-free living. Step into a light-filled space where vaulted ceilings and large windows create an airy, open atmosphere. The laminate flooring throughout adds a touch of modern elegance and is both stylish and easy to maintain. Gather around the cozy electric fireplace on cooler evenings, and enjoy the warmth and ambiance it brings to the living area. This unit is situated on the East side/quiet side of the building, with an enclosed balcony overlooking the courtyard and view of the mountains, ensuring a peaceful and serene environment. Both bedrooms offer generous space and plenty of natural light, while the two bathrooms are well-appointed for both functionality and comfort. Hawthorne Park is more than just a place to live; it’s a community designed for those aged 55 and better, offering a monthly membership of $45 per month to access the pool and gym as well as an engaging lifestyle with easy access to nearby shops, transportation options, and the picturesque lake. Whether you’re seeking a leisurely stroll by the water or the convenience of nearby amenities, everything you need is within reach. Don’t miss your chance to experience the best of relaxed living in a community that caters to your needs. (id:43334)
RE/MAX Kelowna
2040 Springfield Road Unit# 705
Kelowna, British Columbia
Welcome to this Stunning Unit with Panoramic Views from every room!! The Floor to Ceiling Windows in this Corner Unit let in an abundance of natural light as your eyes take in the Sweeping Views of the Mountains from every direction as well as a Glimpse of Okanagan Lake. Sit on one of your very Private two Decks with your morning coffee and watch the Sunrise, move to your other deck for an evening drink and watch the Sunset. As you enter you are greeted by a large inviting Foyer which leads you into the home. This spacious 1260 Square Foot, 2 Bed/ 2 Bath home features gorgeous Bamboo Engineered Flooring and a Stylish Kitchen with a Large Centre Island and plenty of space for barstools. An Open Concept floorplan allows flexibility for furnishing and the high ceilings enhance the space and views. Geothermal heating means heat, central a/c and hot water are included in your Strata Fee. Take a ride up to the 15th Floor where you will be greeted by an Outdoor Patio for lounging with Amazing Views and a Fireplace for chilly evenings. Two full size Barbecues make this area fit for entertaining your guests. Take a dip to cool down in the Roof Top Pool or warm up in the Hot Tub all while enjoying the view. On the second floor you will find a state of the art Fitness Centre and Sauna, 2 Guest Suites that can be rented for out of town visitors and so no one is forgotten you will also find a complete Dog Wash Station for your small or large companion. Not just a home but a LIFESTYLE! (id:43334)
Royal LePage Kelowna
4048 Gallaghers Terrace
Kelowna, British Columbia
Welcome to your dream home at Gallagher’s Canyon Golf Club, one of the most beautiful golf communities in BC. Nestled along the 10th & 11th fairways this Rancher style home with a walkout lower level is the perfect blend of style and comfort. With over 4400 sqft of living space, this floor plan is one of the largest in the development! The main level welcomes you with a beautiful foyer entry with lit tray ceiling, a spacious den and formal living & dining areas with 12-ft ceilings and a cozy gas f/p. The beautiful kitchen is a chef’s delight, boasting quartz countertops, textured tile backsplash, pantry & breakfast bar with chic pendant lighting. It’s fully equipped with Frigidaire appliances, offers a secondary dining space, and opens to a covered patio with serene golf course views. The main level primary suite is a peaceful retreat with a walk-in closet & a luxurious en-suite featuring a soaker tub & custom tile shower. Another bedroom can be found on this level and features french doors that open to the front courtyard. Handy mud & laundry room, and an additional full bath are also on the main level. The lower level, is perfect for entertaining and relaxation. You’ll find a rec area with a pool table, wet bar & beverage fridge, family room space with gas f/p, newly finished gym with vinyl plank floors, full bath & 2 king-size bdrms with private patios. Outside, enjoy an expansive stamped concrete patio that is hot-tub ready, features covered & open areas for entertaining. (id:43334)
Stilhavn Real Estate Services
600 Sarsons Road Unit# 111
Kelowna, British Columbia
Situated in the bustling Lower Mission neighbourhood, this stunning 2 bed + den/ 2 bath ground floor unit with 2 parking stalls will check off all the boxes inside and out. With 100K in recent updates, the home features an impressive kitchen renovation (custom maple and birch cabinetry, quartz countertops, stainless steel appliances), new Mirage engineered oak floors, and more! The spacious unit boasts an open main living area with ample light from the oversized front windows and a “spa-like” primary bedroom which includes a private fireplace, walk-in closet, and luxurious 5-piece ensuite. Outside, you’ll find a covered patio, storage locker and immaculate landscaping with building amenities including an indoor pool, hot tub, gym, and entertainment area for you to enjoy. Located in the Southwind at Sarsons complex you’re a short distance to elementary and secondary schools, the Sunshine Market for all your essentials, and nearby Okanagan Lake, beaches, and recreational centres! Call our team today to book your private viewing of this gorgeous home! (id:43334)
Royal LePage Kelowna
1831 Ambrosi Road Unit# 7 Lot# 17
Kelowna, British Columbia
Rare 3 Bedroom Townhome with Stunning Rooftop Deck and 2 Car Garage! Fur Baby Lovers Note.... 2 Dogs or 2 Cats Allowed with no Size Restrictions! Just no vicious breeds please. Just a few steps to amazing Shopping and Transportation. Garden Like Setting, Very Quiet and Peaceful. Open Design Main Floor, and 3 Bedrooms on the Upper Level. Priced to Sell fast and Below Assessed Value. Incredible Rooftop Deck great for Entertaining or BBQ, with amazing views of the City and Mountains. (id:43334)
Real Broker B.c. Ltd
770 Cadder Avenue
Kelowna, British Columbia
Walk anywhere - beaches, downtown, Pandosy district or the hospital - tucked away but close to everything. Two bedroom plus den townhome on the quiet side of the 4-plex with a grassy, private, fenced back yard. Open and bright main floor great room plan with island kitchen. Cozy fireplace and spacious living room. Dining room with sliding glass doors to back yard. Two bedrooms PLUS a den that could be a smaller bedroom, and two full bathrooms up including a large master with 4 piece ensuite and walk in closet. Upstairs laundry with front load washer and dryer and loads of storage space. Crawl space for storage. Single car garage off rear laneway with direct access to the back yard. (id:43334)
Century 21 Assurance Realty Ltd
4075 Mcclain Road Unit# 20
Kelowna, British Columbia
***NEW PRICE*** UPDATED HOME IN THE DESIRABLE McCULLOCH HEIGHTS MOBILE HOME PARK!! 3 Bedrooms + Den, 2 Full Baths. This single wide mobile features many updates including; flooring, kitchen cabinets, counter tops and recently painted. The open floor plan is perfect for entertaining with spacious living room and convenient access to the large covered deck. Close to SE Kelowna Elementary, Parks, Golf, Transit, Wineries, Big White, Hiking Trails, the Myra Canyon Trestle’s and so much more! H2O Tank & Furnace 2015, Fridge, Stove, Washer and Dryer 2018. No age restrictions, Pets are allowed with Park approval, RV Parking available. Quarterly Water/Sewer utility fee $175.00. Book your private tour today. (id:43334)
Royal LePage Kelowna












