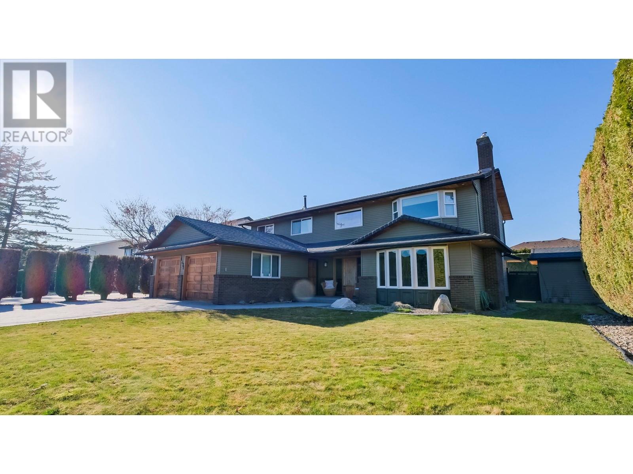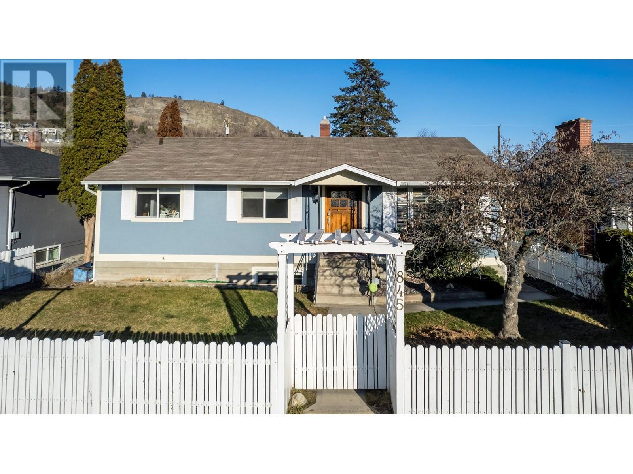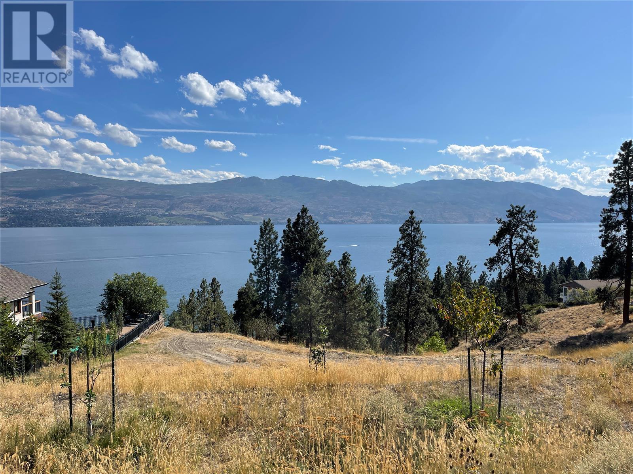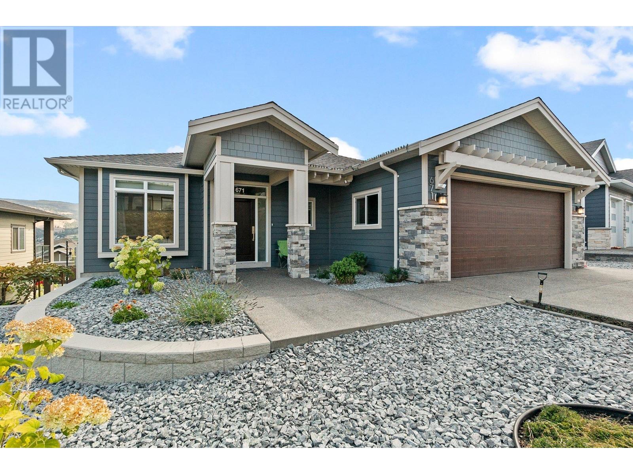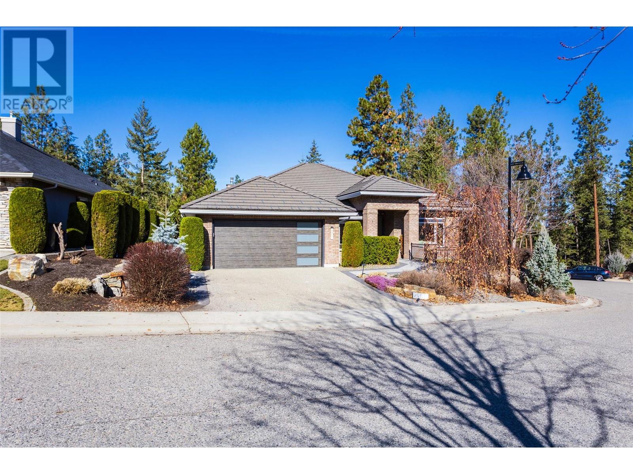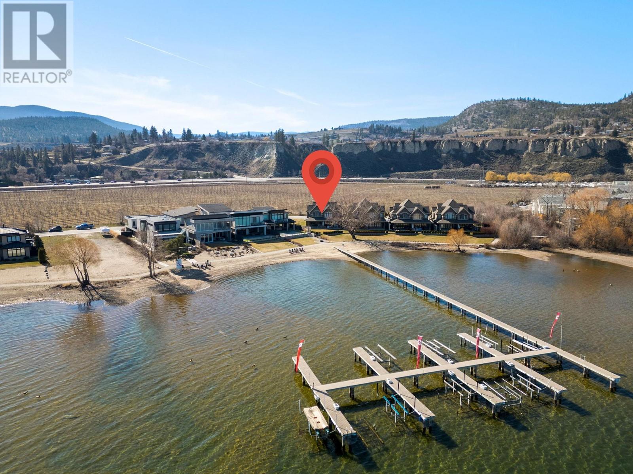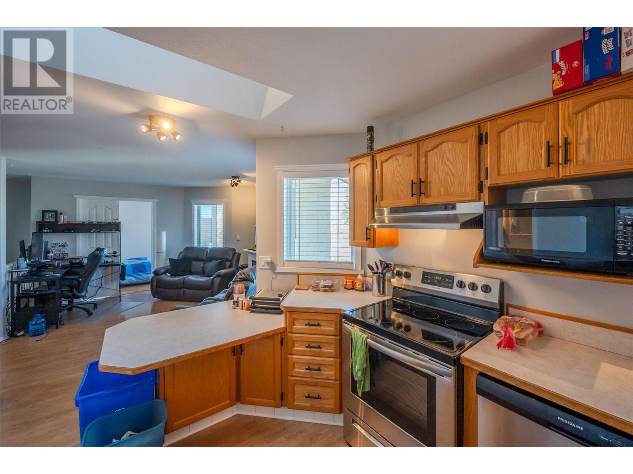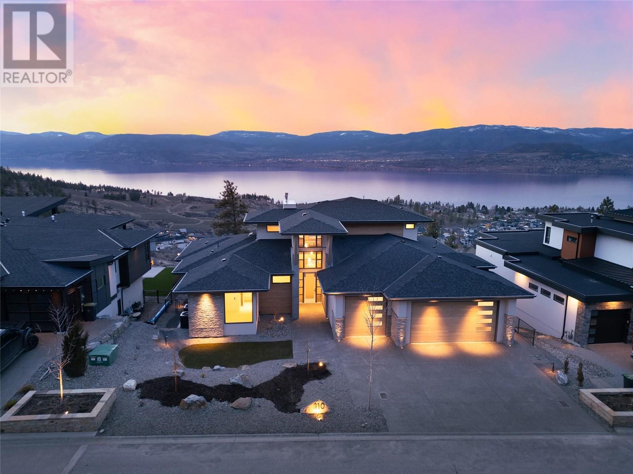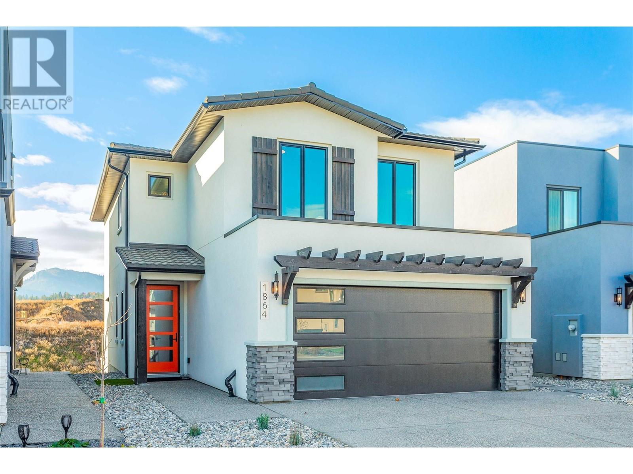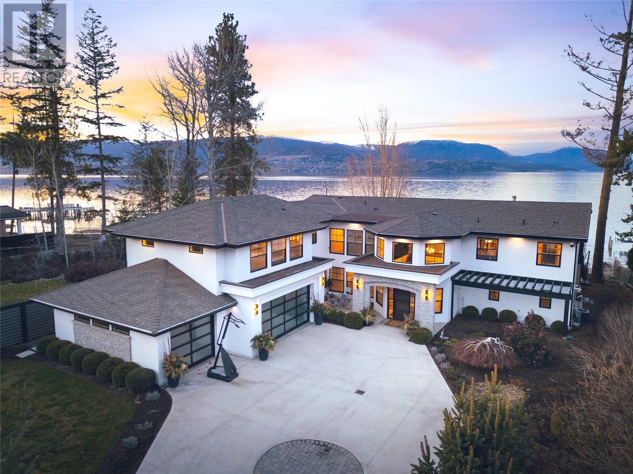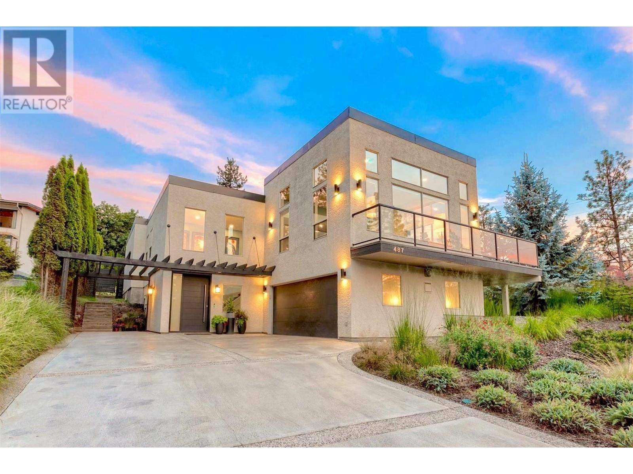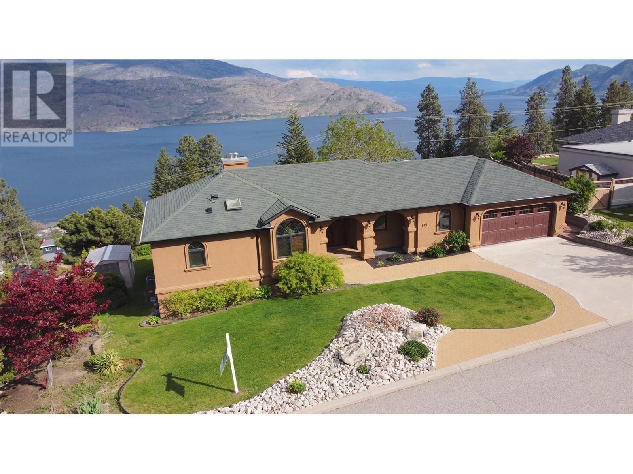1638 Pritchard Drive
West Kelowna, British Columbia
You will truly enjoy this home on Pritchard Drive, a mere steps from Okanagan beaches. Large private lot with 15' cedars and room for your boat or RV. A five-bedroom executive style home is perfect for a vacation residence (only a 4.5hr drive from DT Vancouver) or full-time living. The grand entry leads to two living room areas each with a stone fireplace and a dining room large enough for family gatherings. Pass through the bright kitchen and sliding doors to enjoy the Okanagan sunshine and outdoor pool. Ideal location nestled below Mission Hill Winery, adjacent to Frind Estate Winery, and quick access to golfing and shopping! (id:43334)
Coldwell Banker Horizon Realty
845 Richter Street
Kelowna, British Columbia
Large frontage raised from Richter Street. This home has a wide open and bright floor plan with recent updates including new kitchen, appliances, high-efficiency furnace, windows, hot water tank, exterior/interior paint, blinds and rear fencing. The floor plan features a full basement with plenty of windows and a separate split entrance from the rear door that would lend itself to a suitable lower level that is plumbed for kitchen. The yard provides plenty of extra parking and gardening opportunities with several areas to sit and enjoy! Walk or ride your bike to all of the downtown waterfront amenities, beaches, restaurants, shopping and entertainment venues. A special package in one of Kelowna's most exciting, and up and coming neighbourhoods with the North End Mill Site Plan! (id:43334)
Coldwell Banker Horizon Realty
3270 King Road
West Kelowna, British Columbia
Imagine your dream home built upon this rare find of 1.39 acres of semi-lakeshore backing onto Kalamoir Regional Park in West Kelowna with outstanding lake views. Nestled on a cul-de-sac, find your way to this private setting by meandering by esteemed Okanagan wineries and orchards. With trails, parkland, swim area and public dock by your doorstep, this lot provides the perfect canvas to create your idyllic lifestyle. With a building site partially leveled and prepared, bring your builder to help you envision your plans. 10 minute drive to downtown Kelowna, 30 minute drive to the airport and 4.5 hour drive to downtown Vancouver. Lot size suitable for up to 4 dwellings without municipal rezoning. For potential on subdividing, inquire with us. No GST; no build time requirement. (id:43334)
Sotheby's International Realty Canada
671 Yorkville Street
Kelowna, British Columbia
Built in 2018 5 bedroom A/C cooling central custom home. 2 beds up and 3 down. 2 laundries. Bright and open with great mountain, valley and city views. Fully finished walk out basement. Large double garage just over 500 sqft. Minutes' distance to the International Airport, prized golfing at Quail Ridge, UBCO campus, Aberdeen Hall, and bus stops to take you straight to downtown. Fully landscaped front and back yards with underground irrigation system. (id:43334)
Metro Edge Realty
4480 Gallaghers Forest S
Kelowna, British Columbia
Prime location backing onto the 13th green at Gallaghers Championship Golf Course. This incredible masterpiece right off the cover of House & Home magazine. One word describes this home, PERFECT. This three bedroom, three bath sprawling bungalow with soaring ceilings and loads of natural light, boasts a tastefully upgraded open concept living room, dining room combo. More recent updates include the addition of family room fireplace with timeless lime plaster finish, custom cabinets and floating shelves. New tile backsplash in kitchen, extended guest bedroom ensuite with soaker tub and custom cabinetry with gorgeous tile work on floors, walls and ceiling .The executive dream kitchen includes high-end appliances, including Thermador double wall ovens, cooktop, subzero fridge and 2 fridge drawers, 2 freezer drawers w custom pane and wine fridge. We can’t forget the charming newly designed kitchen pantry with custom cabinets, tile backsplash, quartz countertop and new Sharp Microwave. Just when you thought it couldn’t get any better… Add-on fresh paint throughout, new carpet and wall paper in Guest Bedroom. Two Retractable Awnings on rear of home facing the golf course. New custom Laundry Room cabinets with deep pullouts, quartz countertop and deep sink, new tile floor. Full footprint 6 ft basement. Over $200,000 in recent improvements. Clubhouse w indoor pool. See for yourself what this incredible home and community has to offer. Book your showing today and don’t miss out. (id:43334)
Oakwyn Realty Okanagan
2820 Landry Crescent
Summerland, British Columbia
Welcome to 2820 Landry Crescent! This finely crafted luxury lakefront home is situated in one of the most sought-after waterfront neighborhoods in the Okanagan Valley. Quality construction and high-end finishing are evident in every room of this 1800+ sq. ft. 3-bedroom / 3-bathroom home. The main level features an elegant open floor plan including living/dining areas and a gourmet kitchen showcasing custom cabinetry, SS appliances, large center island, granite countertops and beautiful hardwood floors. A gorgeous sliding glass wall folds up to an unobstructed lake view and seamlessly connects the living area with your private lakefront patio for a complete indoor-outdoor enjoyment of our beautiful Okanagan summers. The upper level of the home features 9’+ ceilings, hardwood floors and large windows for a stunning lake view from the spacious master bedroom with walk-in closet and a luxurious 5-piece ensuite bathroom. The good-sized single car garage comes with lots of storage for your summer toys. The complex offers a beautiful sandy beach just a few steps from your private patio, as well as a dock with your own private boat slip. The beautiful Trout Creek area offers a combination of low maintenance lakefront living, miles of lakefront walking trails at your doorstep, yet only minutes away from golf courses, wineries, restaurants and shopping. Act quickly as homes in this community rarely ever come on the market. (id:43334)
Royal LePage Kelowna
723 Government Street
Penticton, British Columbia
Exceptional opportunity to invest in a meticulously stratified 8-condo apartment building, constructed in 1996 with separate titles for each unit. Featuring a balanced distribution of four condos on both the upper and ground levels, residents can enjoy the luxury of balconies or patios, depending on their unit. Ample parking is provided with one open space allotted per unit. Each condo boasts approximately 506 square feet of space, comprising a bedroom, living room with gas fireplace and hardwood floors, storage units, an open kitchen-living area layout, a four-piece bath, and in-suite laundry facilities. Four of the units have undergone extensive renovations, enhancing their appeal and value. With a potential rental income of $1400 per month per unit, this easily manageable property with low expenses represents a lucrative investment. Ideally located within walking distance of downtown amenities, beaches, and the hospital, this building already houses long-term tenants, offering a secure and promising investment opportunity. The entire building is available for sale, presenting an attractive prospect for discerning investors. (id:43334)
RE/MAX Penticton Realty
5650 The Edge Place Unit# 110
Kelowna, British Columbia
Introducing an exceptional masterpiece in the Edge! Crafted by the esteemed Lakehouse Custom Homes & built to embrace the incredible views from every room & nestled on a private 0.44-acre plot within a gated community. This unparalleled architectural gem boasts a flawless design, white oak flooring & bespoke ceiling treatments throughout. Designed for seamless indoor-outdoor living, the expansive main level beckons with its airy open-plan layout. The gourmet kitchen features top-tier appliances & artisanal cabinetry, complemented by a fully equipped butler's pantry. The primary suite exudes opulence, featuring plush herringbone rug, panoramic lake & mountain views & a sumptuous ensuite alongside a spacious wardrobe. Ascend to a versatile loft area & ensuite bedroom offering flexibility. Descending the open staircase reveals a sprawling family room complete with a refined wet bar & wine room. Two additional bedrooms, along with a multi-functional recreation space, cater to various lifestyle needs, whether it's a home gym, golf simulation haven, or music studio. Embrace the Okanagan summer in the outdoor oasis, highlighted by a sparkling pool, expansive patio & meticulously landscaped grounds. With a 3-car garage, ample driveway & additional parking, this residence epitomizes luxury. Crafted with the finest materials & meticulous attention to detail, this home embodies timeless architecture, marrying functionality with unparalleled grandeur. (id:43334)
RE/MAX Kelowna - Stone Sisters
1864 Viewpoint Crescent
West Kelowna, British Columbia
Beautiful 4 bed, 3.5 bath 2807 sq. ft. family friendly home in West Harbour. Enjoy this amazing, friendly community, with Okanagan Lake access and its own private beach! Discover the outdoor pool & hot tub, clubhouse with meeting areas & fitness centre, pickleball and tennis courts & walkable areas where you can meet your neighbours. It's less than 10 minutes from all the amenities of both downtown Kelowna and West Kelowna. No Property Transfer Tax, No Speculation Tax! A boat slip is available for purchase. This is the Okanagan Lifestyle you are looking for! This recently built home features a customized upper floor plan, with oversize primary bedroom & spacious ensuite, huge shower, heated floors, his & hers walk-in closets, convenient upstairs laundry plus two more large bedrooms with deluxe main bath. Engineered hardwood flooring throughout this home, except for ceramic tile in the bathrooms. Main floor area offers spacious living room. large modern kitchen with quartz countertops, gas range & roomy dining area. A unique mud room with custom storage areas, good size deck with stairs down to the back yard and a 2-car garage with Tesla charger (which can be converted for other EV's). Cabinet doors and drawers throughout the house are soft-close and feature quartz countertops. The lower level walks out on the large back yard featuring a maintenance-free synthetic lawn. There is a huge family room, one bedroom and a full bath. 2-zone furnace and on-demand hot water. (id:43334)
Century 21 Assurance Realty Ltd
388 Braeloch Road
Kelowna, British Columbia
Discover unparalleled lakeside living in this prime lakeshore oasis featuring 90 feet of private waterfront, offering a serene escape in one of the most sought-after locations. This property affords breathtaking views of the lake, mountains & city from throughout the home, enriched by natural light that enhances the open-concept design connecting the dining room, living room & kitchen. The luxurious chef's kitchen is designed for entertaining, seamlessly integrating the outdoor living & dining areas for an impeccable indoor-outdoor flow. The home's layout includes 2 primary suites, with 1 conveniently situated on the main floor, with a separate entrance for guest privacy. The second primary suite, along with 2 additional bedrooms is located upstairs, boasting a spa-inspired ensuite, personal laundry & private deck to enjoy the views. Furthermore, a self-contained 1-bedroom in-law suite is perfect for guests, enhancing the home's versatility. Outdoor living is redefined here, with extensive greenspace, hot tub & sophisticated outdoor BBQ kitchen, setting the stage for memorable gatherings by the pristine waters of Okanagan Lake. The property also features a private dock, deep swimming water & expansive seating areas, all within a gated perimeter that includes ample parking. Positioned near esteemed wineries, parks & cycling routes, this property encapsulates the essence of luxury & tranquility, making it an exclusive retreat for those who seek an elevated lakeside lifestyle. (id:43334)
RE/MAX Kelowna - Stone Sisters
487 Okaview Road
Kelowna, British Columbia
Encompassing a sprawling .322 acre corner in Upper Mission, distinguished elements by award winning Begrand Fast Design elevate this 4500+ contemporary home. Thoughtfully xeriscaped amongst lush surroundings, providing privacy and an oasis for entertaining. Upon the grand entry, bold clean lines and an open layout contrast an aesthetic softened by immense natural light, velvet Dekton counters and smooth Castello custom cabinetry. 12’ ceilings in the living room are divided by a 2 way fireplace. Enjoy the ease of indoor/outdoor living with 4 points of access to the wraparound deck and in ground saltwater pool including a pool house with a full bathroom. 3 bedrooms and 3 full baths complete the main floor. A separate side entrance to 3 additional bedrooms + full bath, hookups for 2nd laundry and kitchen on the ground level offer potential for in law suite. 220v EV charger in the epoxy coated garage, plus ample additional outdoor parking for RV and boat. (id:43334)
Sotheby's International Realty Canada
6151 Gillam Crescent
Peachland, British Columbia
Spectacular lake views on Peachland's 'street of dreams' Gillam Crescent. Updated executive walk out rancher offers dream home lifestyle, updated with quality finishings throughout. Choose from 2 large primary bedroom suites with heated custom tile ensuites, glass showers & walk-in closets. Chef's kitchen boasts Sub Zero fridge, double wall ovens, gas cook top, wine cooler, and granite island to entertain guests. Enjoy beautiful hardwood floors, crown mouldings, skylights, a built in sound system for the entire home, hot water on demand tankless system. Custom solid wood front door dresses up the home and offers 'castle peekaboo latch.' Oversized double garage with custom doors. Great curb appeal in an upscale neighbourhood. Beautifully landscaped with room for a pool. This is a MUST SEE HOME. (id:43334)
Coldwell Banker Horizon Realty

