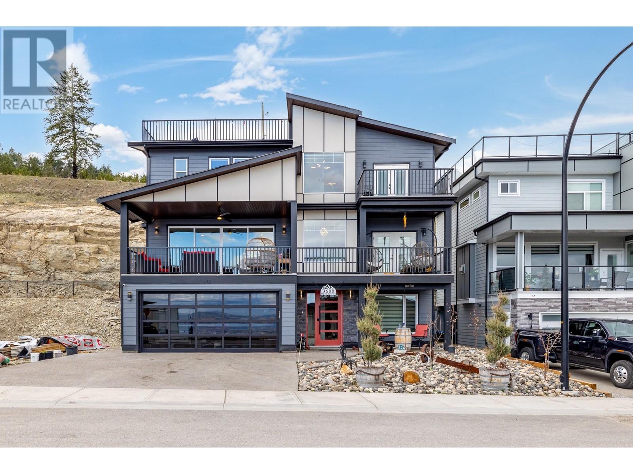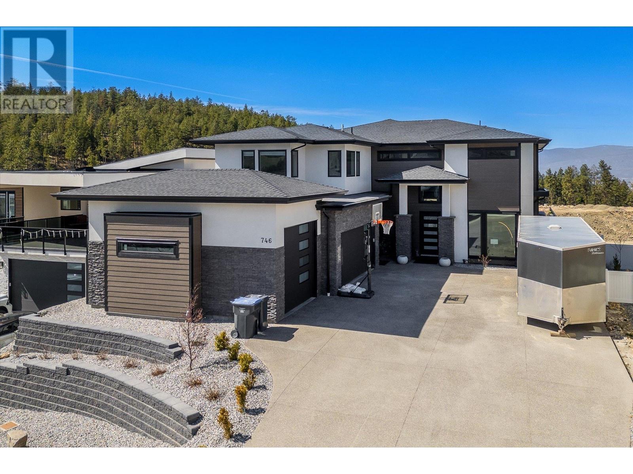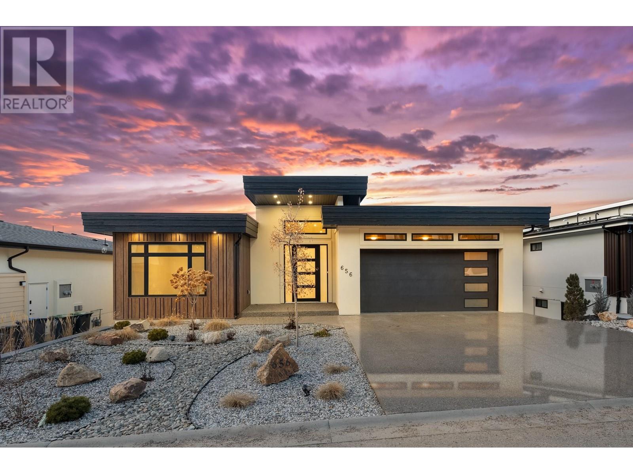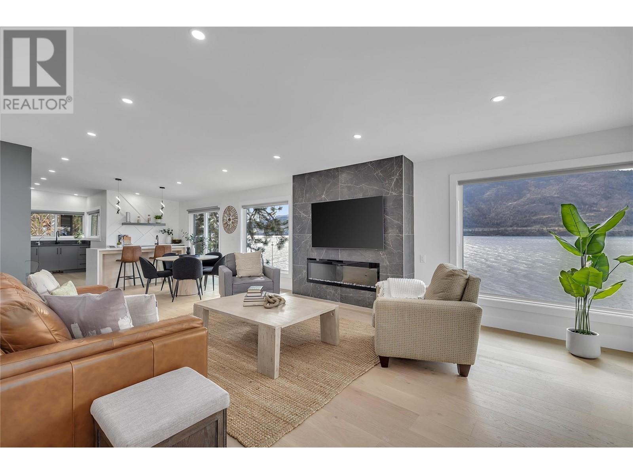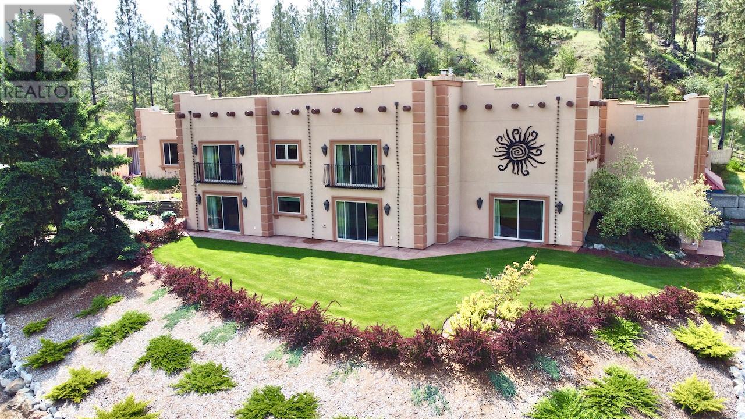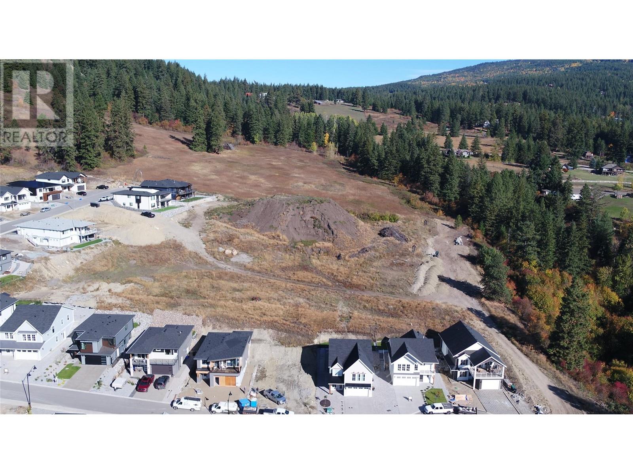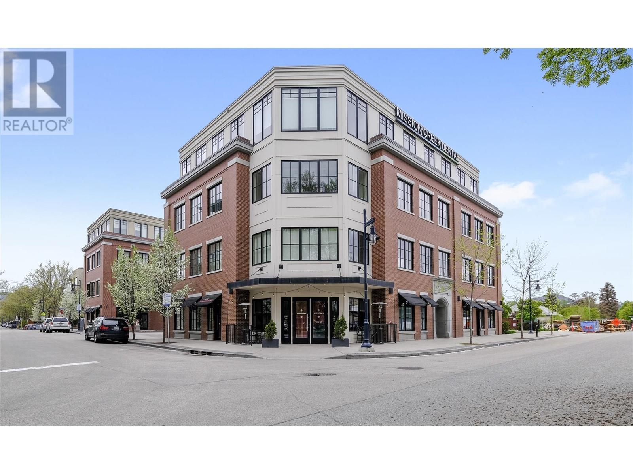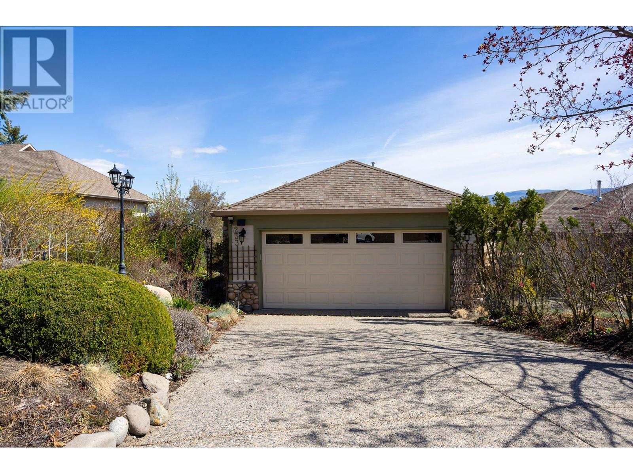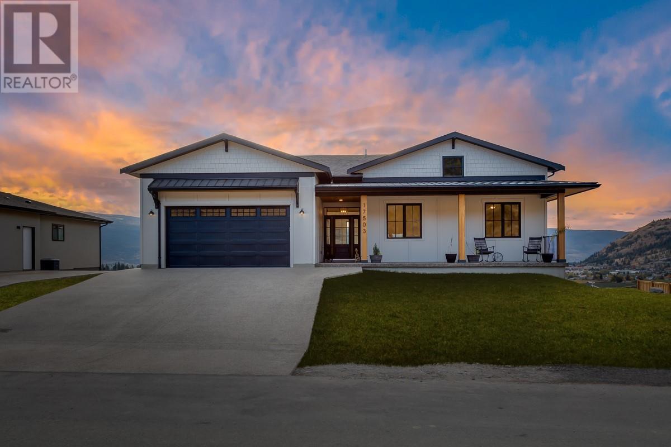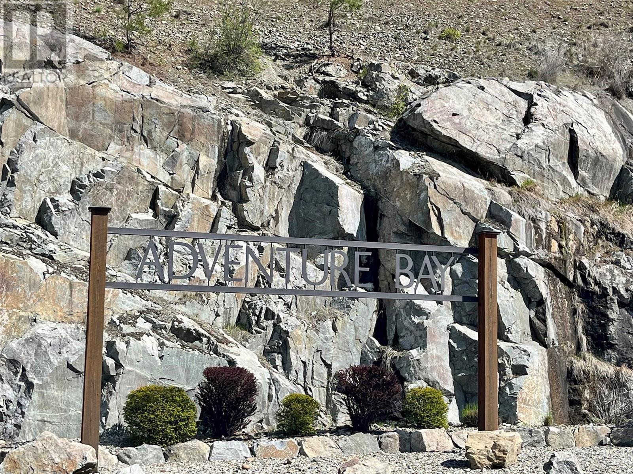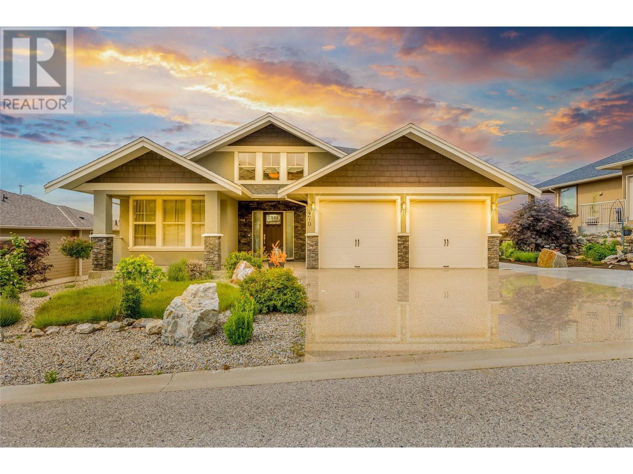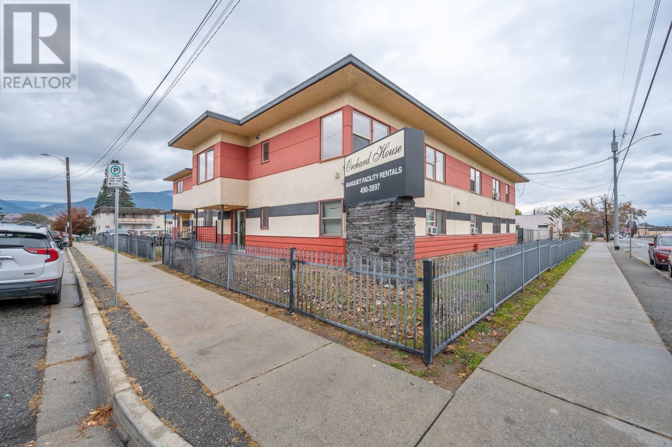3600 Silver Way
West Kelowna, British Columbia
Welcome to this exquisite custom-built residence, where luxury meets functionality at every turn. This three-story home boasts an array of upgrades that elevate its allure. There are 5 bedrooms with the potential to add a 6th on the ground level. Indulge your culinary senses in the gourmet kitchen, featuring a breathtaking single-piece Silestone island, top-of-the-line Fisher Paykel appliances, 36 Inch natural gas range-oven and a convenient walk-in pantry. Entertaining is effortless in the versatile open layout of the dining and living areas, accentuated by 16-foot glass walls that seamlessly merge indoor and outdoor spaces, leading to multiple balconies and a rooftop deck. With two primary bedrooms each accompanied by ensuites, two additional bedrooms, upstairs laundry facilities, and a charming nook, this residence caters perfectly to the needs of modern families. Half bath and Master ensuite have heated tile floors. Take in the panoramic views of the picturesque Okanagan Valley from the rooftop deck, where you can envision indulging in ultimate relaxation. This area has also been engineered for a Hot Tub and BBQ area. For added convenience, the ground level has flexibility to create a 1 or 2-bed suite, with all connection already in place. Don't miss the opportunity to make this exceptional home yours and experience the epitome of luxury living in the heart of the Okanagan Valley. Measurements are taken from virtual tour and should be verified if deemed important. (id:43334)
Oakwyn Realty Okanagan-Letnick Estates
746 Carnoustie Drive
Kelowna, British Columbia
This is a phenomenal home that was completely custom-made by the owner, designed as their forever dream home. But alas, life had other plans! Now on offer, this 4 bed 4 bath family home has everything you could want. Complete with a beautiful sport pool & outdoor living space, a home office (on top of the 4 beds), a family theatre / game room, & a spacious chef's kitchen, nothing was missed. From soaring high ceilings, to a bathroom & laundry off the pool deck, to a triple garage with room for a gym, & a dog run with an automatic door for your puppy, it's just the perfect family home. The kitchen offers quartz countertops, stainless steel appliances (with a huge oversized fridge), a chef's pantry, icemaker & drink fridge! Flooring is luxury vinyl tile. The primary bedroom is spacious with a private deck & luxury bathroom incl. a soaker tub, steam shower & walk-in closet. Two more bedrooms & a bathroom are also upstairs, along with the main laundry, & an open concept walkway with a glass railing opens onto the floor below. There are heated tile floors in all the bathrooms, along with bidet toilets. The games / theatre room has black out blinds & a wet bar with drinks fridge, & a deck. A fourth bedroom downstairs works for guests & it shares the pool bathroom, which has it's own laundry & shower accessible from the pool deck. Garage is oversized triple, room for your RV on the driveway too. Dog run is infrared & opens automatically, hot water on demand, salt water sport pool! (id:43334)
Coldwell Banker Horizon Realty
656 Deans Drive
Kelowna, British Columbia
Welcome to your dream home nestled in a serene and family-friendly neighborhood! This stunning walk-out rancher boasts breathtaking lake & valley views, offering over 4200 SQFT of luxurious living space. As you step inside, you'll be greeted by high ceilings that amplify spaciousness of the main floor living area. The kitchen is a chef's delight, featuring modern appliances, including a stainless steel package, and is complemented by an additional spice kitchen and walk-in pantry, perfect for culinary enthusiasts or hosting gatherings. Entertain with ease in the flexible layout, ideal for both formal dinners and casual get-togethers. The basement offers an extra flex room that could be transformed into a cozy theater room or an additional bedroom with a den. Legal 2-bedroom suite and a 1-bedroom in-law suite provide excellent rental income potential or accommodation for extended family members. Safety and peace of mind come standard in this neighborhood, with its quiet, no-through-road setting, perfect for kids to play freely. Plus, outdoor enthusiasts will appreciate the proximity to hiking trails, allowing you to explore and enjoy nature right outside your doorstep. Built in 2022, this home comes with a homeowner warranty for added reassurance. Built with ICF concrete on both levels for added sound proofing and energy efficiency. The main home is vacant while the suite is currently tenanted. (id:43334)
Oakwyn Realty Okanagan-Letnick Estates
2396 Dubbin Road
Kelowna, British Columbia
LUXURY OKANAGAN LIVING. Welcome to your own piece of paradise nestled in the serene beauty of McKinley Landing. This luxurious lakefront home has been meticulously transformed into a modern masterpiece, where every detail boasts elegance and sophistication. Step inside and be greeted by the breathtaking panoramic views of the lake and mountains from every window, seamlessly blending the beauty of nature with the comfort of your own home. From the moment you enter, you are greeted with luxury top-of-the-line finishings and details from top to bottom. Boasting four bedrooms and four bathrooms, this home offers ample space for both relaxation and entertaining. The master suite is a sanctuary of its own, featuring a spa inspired ensuite, private patio access, and captivating views of the shimmering waters.The heart of the home here is the gourmet kitchen equipped with ample cabinetry, sleek built-in appliances, tons of counter space, and a great sized island. Off the kitchen, you have your cozy sun soaked living room, and wet bar. This space was designed to enjoy indoor outdoor living, and to gather and host with your loved ones. Outside, your own lakeside retreat awaits. Whether it's enjoying a morning coffee on the expansive deck, an evening glass of wine, sun tanning, gardening, boating or paddle boarding this is the place to do it all. This property offers the perfect blend of tranquility and convenience, with easy access to amenities and outdoor activities. (id:43334)
Real Broker B.c. Ltd
1788 Willowbrook Road
Oliver, British Columbia
SANTAFERANCHHOUSE.COM This meticulously crafted custom 10-acre Santa Fe residence is a serene retreat boasting stunning features and picturesque surroundings. Its exceptional lifestyle encompasses unique elegance, craftsmanship, and a harmonious connection with nature, perfect for private entertainment. The main home offers three generously sized bedrooms, including a lavish master featuring a spa-like bath with a luxurious clawfoot soaking tub and a steam shower cave. This home is adorned with Mexican tile and hand-scraped hardwood flooring. Outside, you'll find an amazing pool, decks, landscaping, and a putting green, along with an outdoor cooking area. The custom kitchen includes a walk-in pantry, copper sinks, and a custom Bubinga Island. Additionally, there's a studio pool house with a workshop below, a 38'wx50'd 2-bay RV shop with 12'Wx14'H doors and 16' ceilings, a caretaker's residence, equipment storage, gardens, underground irrigation, and 3.5 acres of flat horse-safe fenced pasture land. Complete with a natural desert pond and backing onto crown land, this property defines privacy and unprecedented luxury. Visit www.santaferanchhouse.com for more information. Additionally, the custom built furniture in this home is negotiable. (id:43334)
RE/MAX Wine Capital Realty
7156 & 7168 Nakiska Drive
Vernon, British Columbia
Experience the future of luxury living with our exceptional townhouse development in the prestigious foothills neighborhood of Keifer Estates. Surrounded by stunning views of the valley, rolling hills, and the captivating expanse of Kalamalka Lake, this prime Vernon location offers an unrivaled atmosphere of beauty and serenity. Our meticulously planned community presents an opportunity to create 71 remarkable residences, supported by two development permits. Whether you prefer the charm of 2-3 bedroom walk-up units or the spaciousness of 3-4 bedroom walkout designs, each home is envisioned to exceed expectations. Situated on approximately 3.8 acres, our development promises effortless access to the area's attractions, including the renowned Silver Star Ski Resort, just a short 20-minute drive away. Embrace the essence of modern foothills living in this dynamic and highly desirable locale. Moreover, our off-sites are complete, enhancing the appeal of this already impressive development site. Notably, it stands as one of the last build sites on the foot of Silver Star or east of Vernon, confirming its rarity and desirability. With the City of Vernon confirming the density, you can rest assured of the solidity of our commitment to excellence. Welcome to the future of luxury living at Keifer Estates. (id:43334)
Exp Realty (Kelowna)
Century 21 Assurance Realty Ltd
2720 Tutt Street
Kelowna, British Columbia
Here is an absolute perfect one-of-a-kind opportunity for a commercial owner-operator to purchase a strata unit in the heart of Pandosy Village! This space is currently set-up for a chef to use the custom-made commercial kitchen but can be repurposed for any use within the UC5 zoning. The total unit measures 1,678sq. ft (155.9 sq. metres). The purchaser will have 1,020sq.ft of usable space in the kitchen for take-out menus or catering. The remaining 658 sq. ft has been leased out to a flower shop until 2028. This tenant will cover the expenses so the owner-operator can focus on their business! This unit includes 3 designated parking stalls and has 3 individual entrances at ground level, entering directly off Tutt Street and Osprey Ave. This spot is completely turnkey and includes all the kitchen equipment. Strata fees are currently $788.77/month. Why lease a space when you can have the freedom of ownership in a sought-after Worman-built building in an iconic part of town? (id:43334)
Coldwell Banker Horizon Realty
4074 Gellatly Road Unit# 233
West Kelowna, British Columbia
Welcome to 55+ The Pointe Community in Gellatly West Kelowna! With the lease PAID, this FREEHOLD 4 bedroom walk out rancher is surrounded by fantastic lake and mountain views. On the no-step main level you are greeted by the great room with vaulted ceilings, hardwood floors, new paint, a cozy gas fireplace and large windows to take in the view. The wrap around kitchen also boasts large windows and plenty of storage space with a conveniently located pantry. Enjoy the evening sunset while you grill dinner on the partially covered, wrap around balcony with gas+water hook up. The primary suite has private access to the balcony via the attached sunroom and features a massive 5-piece ensuite with jetted soaker tub, shower, dual sinks, makeup area, skylight and a walk-in closet. The main level also includes another bedroom, full 3-piece bathroom, laundry room with sink and access to a bonus den/craft room or extra storage! Downstairs you will find another 3 bedrooms, 4-piece bathroom with shower+tub combo and rec room with gas fireplace! The Rec Room provides access to the covered lower patio and private back yard with mature trees. Bring your ideas to the large unfinished area on the lower level! This room also is home to the newer HE furnace + AC System. Plenty of parking space in the Double Garage with built in vac, work bench and 220V 15A hook up with EV charger. Newer Style PEX Plumbing. Stairlift to the basement can be included or removed. (id:43334)
RE/MAX Kelowna
17503 Sanborn Street
Summerland, British Columbia
17503 Sanborn Street an award nominated home for best design is situated in a country residential community of Hunters Hill in Summerland, BC. This property sits on a spacious 1/3-acre lot, offering breathtaking protected views of lakes and valleys. The home features a large fully fenced yard, providing ample space and privacy between neighbors. The exterior of the home is a perfect balance of textures creating a modern craftsman style that exudes curb appeal. Inside, the layout is meticulously planned, with a great room featuring fireplace with dry stack stone finishing. This area seamlessly integrates the kitchen, dining, and living spaces, all oriented to capture the stunning views while seamlessly connecting to a 225 sq ft covered deck. Luxury amenities abound, including a pantry, laundry room, and a well-appointed kitchen with a large sit-up island. Enjoy the benefits of living on one level as the main floor also encompasses two bedrooms, including a primary suite with a 4-piece ensuite featuring a custom-built large shower and walk-in closet. The choices of finishing are remarkable and would be best described as contemporary with enduring appeal. The daylight basement boasts a light-filled family room, four spacious bedrooms, a 5-piece bathroom, utility room, and a covered patio. The home is equipped with a $40,000 solar package, an energy-efficient heating and cooling system, and utilizes quality materials, resulting in a net 0 house based on the EnerGuide rating. (id:43334)
RE/MAX Penticton Realty
8940 Davidson Place
Vernon, British Columbia
Brand new Highridge show home situated in the coveted Adventure Bay Community. Experience the difference that quality makes... Wonderful open concept living with a modern style kitchen area, large island, stainless steel appliances, engineered hardwood floors and lots of natural day light. This Beautiful 4 bedroom + Den Home Has panoramic views of Okanagan Lake that will take your breath away. Luxurious master suite with heated floors, custom tile shower, generous size walk-in closet. Perfect blend of modern comfort and natural beauty and only minutes away from Biking & Walking trails also Lake access for Adventure Bay community. (id:43334)
3 Percent Realty Inc.
470 Trumpeter Road
Kelowna, British Columbia
Located in highly desirable Kettle Valley, this stunning walk-out rancher offers lakeview & room for a pool! The 4 bedrooms + den, 4 full bathrooms home boasts soaring vaulted ceilings complemented by the open concept design. The kitchen is expansive and features high-end appliances & beautiful granite countertops. Large covered lakeview patio with screens and BBQ hookup. The main floor offers spacious primary bedroom with 4 piece ensuite bathroom & walk-in closet. Another sizable bedroom, full bathroom, laundry room. The property is equipped with B&B license, providing the opportunity for profitable income. The walk-out basement is beautifully finished with generous living room, dining area & summer kitchen. 2 large bedrooms, 2 full bathrooms, separate laundry room. The basement also includes large rec room, which could be used as a home theater, gym, library. Backyard is ideal for young family, with plenty of space for trampoline, play structure & swimming pool. Expanded concrete patio area is wired for an outdoor shower & sauna. Heated floors in the bathrooms, ample storage space, oversized double garage & spacious driveway. Walk to Chute Lake Elementary School, daycare, restaurants & public transit. Near water park, parks, hiking & biking trails, tennis court, sports field, and so much more. Brand new fridge on main floor. Home has B&B license, great income potential (if it's owner's primary residence). (id:43334)
Oakwyn Realty Okanagan-Letnick Estates
135 Orchard Avenue
Penticton, British Columbia
Introducing Orchard House – an iconic 13,000 sq ft mixed-use commercial building situated on a half-acre of underutilized land, offering ample parking and extra yard/land space. This versatile, well maintained and upgraded property encompasses six apartments, an event hall with amenities and a large commercial rental space on the second floor currently leased by a successful Dance School. The well-maintained apartments offer a mix of 4 1-bedroom 1-bath units and 2 studios, all currently occupied with tenants under market rents. The main entrance to the building has a spacious vestibule, complemented by commercial washrooms and additional storage rooms. The Event Hall features a commercial kitchen, a fully equipped music/theater stage, along with designated office and storage spaces. Accommodating up to 160 people. The second floor, spanning approx 4,000 sq. ft. has been configured into 5 areas to accommodate the current tenant. This is a fantastic investment opportunity with a good income stream and is priced equivalent to its land value offering many options for future growth and potential expansion (id:43334)
RE/MAX Penticton Realty

