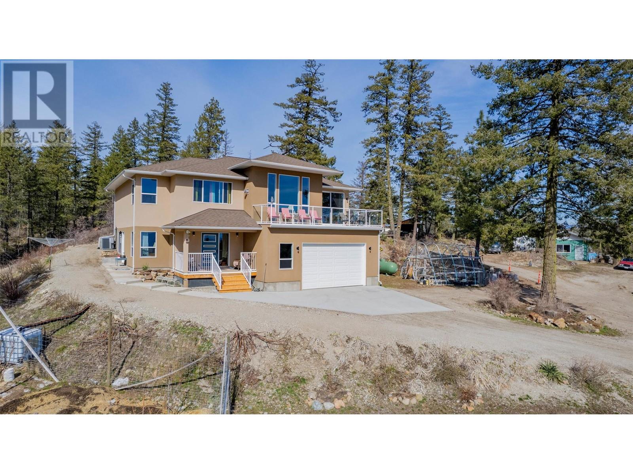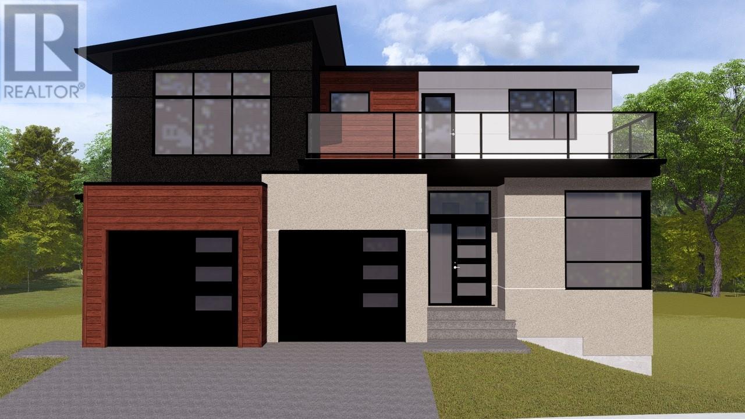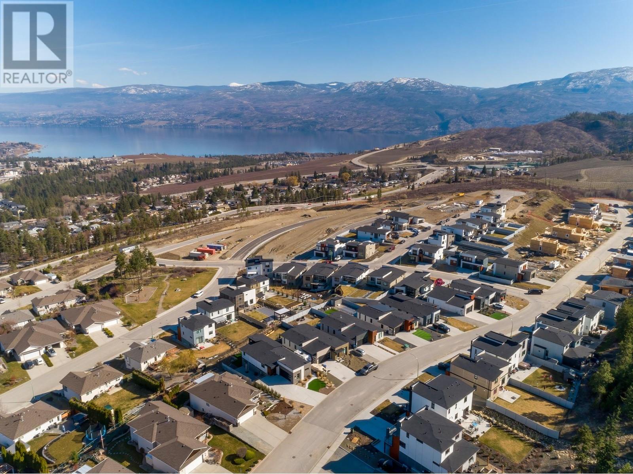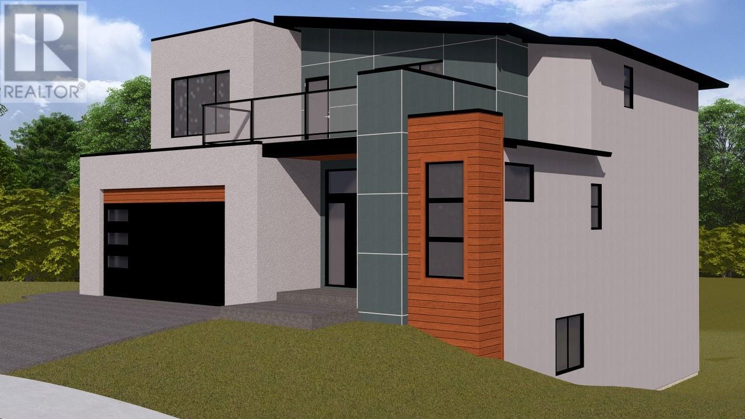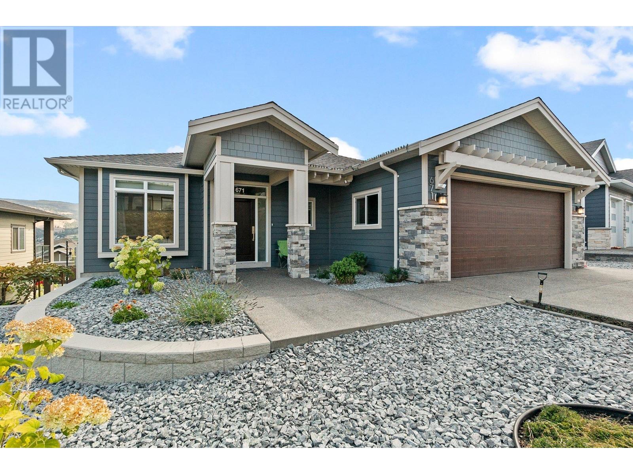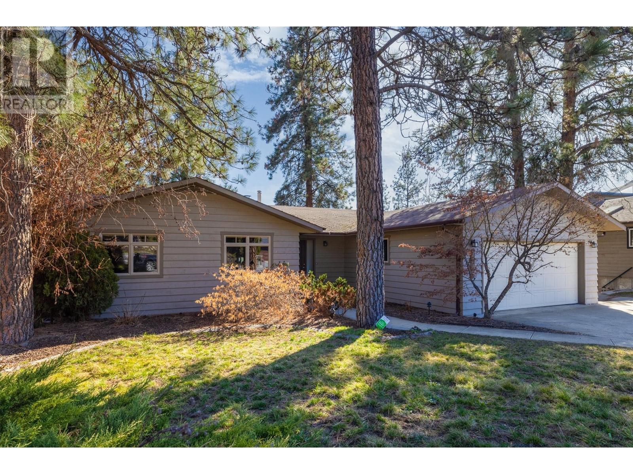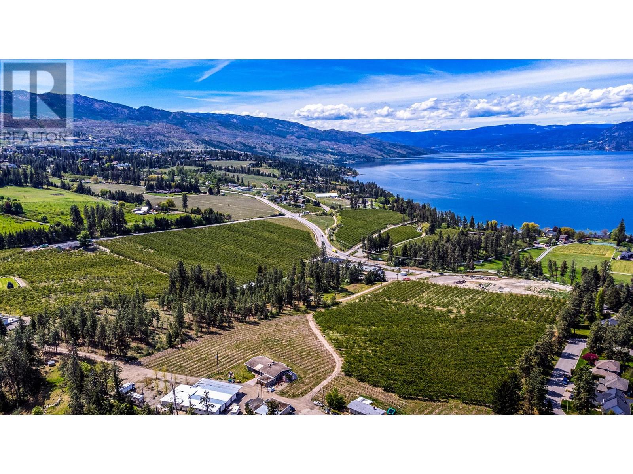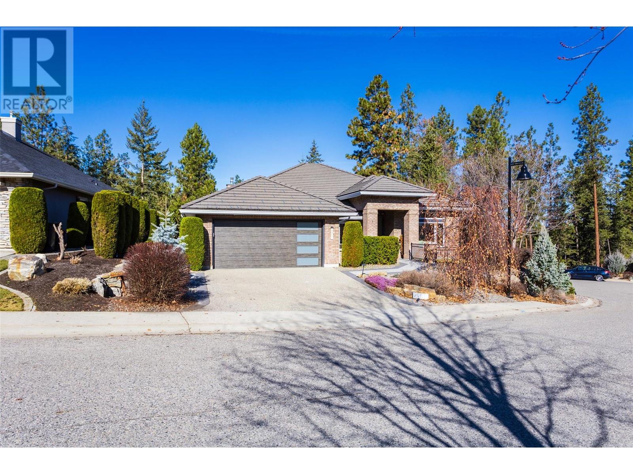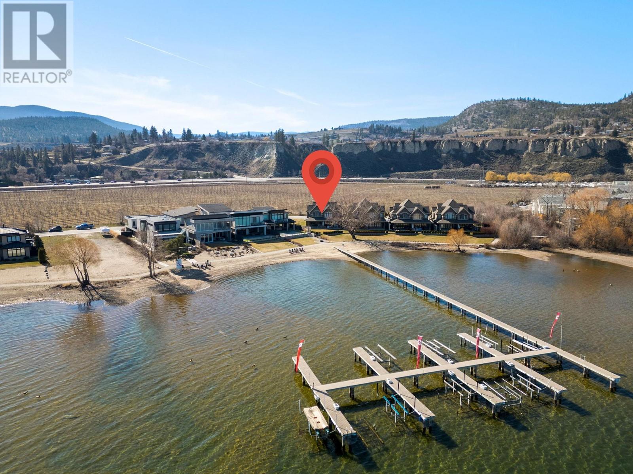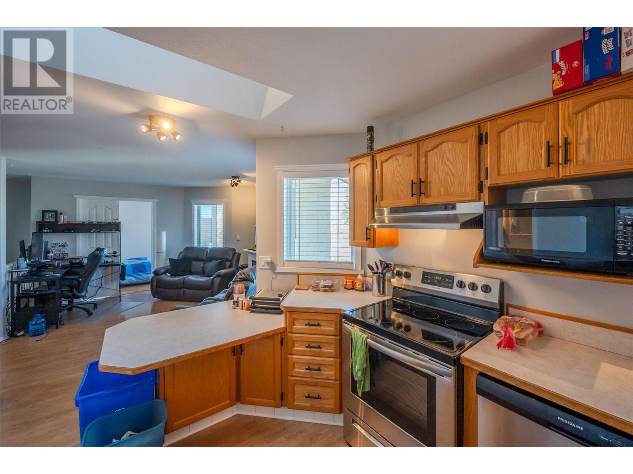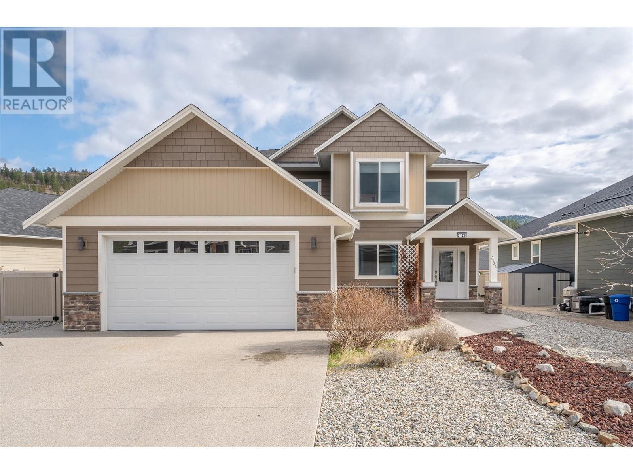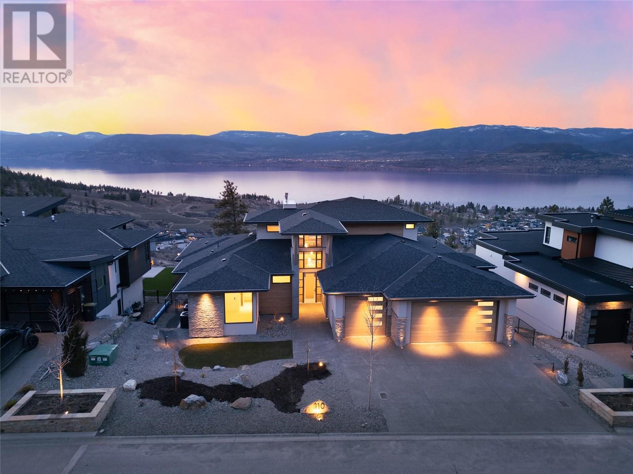2431 Fairview Road
Oliver, British Columbia
20-ACRE DREAM PROPERTY! A secluded mountain retreat surrounded by nature’s beauty & offering utmost privacy. The 2018-built custom home is a 2,527 sq ft haven with 4 bedrooms & 3 bathrooms, attached double garage & option for an in-law or secondary suite. The open concept design boasts 9-ft & 11-ft ceilings, cozy stone fireplace, large bright windows & connects to an expansive deck with STUNNING VIEWS all the way down to Osoyoos Lake. The spacious kitchen was made for entertaining with an island, large pantry, SS appliances & access to a lovely back deck. Large primary suite offers a walk-in closet & 5-piece ensuite with a fantastic soaker tub with views! The energy-efficient home has a combination propane/wood furnace, central A/C & solar panels to keep power bills low. Your friends & family will delight in their own private guest cabin with 1 bed/1 bath, kitchen, wood stove, 10-ft ceilings & private patio. Numerous outbuildings such as a powered shop, woodshed, chicken coop, covered parking/storage & a 40-ft storage container. Above the main home sits a flat, open area with power & water, ideal for a hot tub, gazebo or carriage home. Discover 2 ponds, a seasonal stream & 2-acre fenced section (8’ high) offering a great space for animals to roam or an additional building site with water access. Ample space for additional dwellings, shop, horses/stables, hobby farm or storage of vehicles/toys. This unique property offers endless possibilities to create your dream oasis. (id:43334)
RE/MAX Wine Capital Realty
3766 Davidson Court
West Kelowna, British Columbia
To Be Built. Shannon Floor Plan at The Trails in West Kelowna’s newest master planned community offering spectacular hillside panoramic views and modern designed homes surrounded by lifestyle amenities unique to the Okanagan. Whether it’s exploring the vast trail systems for walking, hiking, and biking, taking advantage of the nearby waterfront and beaches, golf courses or wineries, The Trails offers the perfect setting to suit your family and lifestyle. Within the Glenrosa community, The Trails is just moments away from schools, community services, shops and restaurants with additional future retail and support services planned right within The Trails community. The home is a three-story with FINISHED basement 4 bed +den/4 baths and featuring a legal 1-bedroom self-contained suite that can be used to house visiting family members in style or even generate rental income! Plan can be viewed at the trailsliving.ca website. Helping make energy-efficient and low carbon housing choices more affordable Get 25% of your insurance premium back with an energy efficient home CMHC’s Eco Plus program offers a partial premium refund to homeowners who purchase climate friendly housing. FLOOR PLAN AS FINISHING SHEET CAN BE VIEWED AT THETRAILSLIVING.CA (id:43334)
RE/MAX Kelowna
3761 Davidson Court
West Kelowna, British Columbia
The Greenwood Plan, to be built. 3 Bed + Den, 2-Storey Home with Sweeping Views in West Kelowna. The Trails is West Kelowna’s newest master planned community offering spectacular hillside panoramic views and modern designed homes surrounded by lifestyle amenities unique to the Okanagan. Whether it’s exploring the vast trail systems for walking, hiking and biking, taking advantage of the nearby waterfront and beaches, golf courses or wineries, The Trails offers the perfect setting to suit your family and lifestyle. Within the Glenrosa community, The Trails is just moments away from schools, community services, shops and restaurants with additional future retail and support services planned right within The Trails community. The GREENWOOD plan is a two-story with FINISHED basement. Get 25% of your insurance premium back with an energy efficient home CMHC’s Eco Plus program offers a partial premium refund to homeowners who purchase climate friendly housing. (id:43334)
RE/MAX Kelowna
3762 Davidson Court
West Kelowna, British Columbia
THE PAYNTER PLAN. The Trails is West Kelowna’s newest master planned community offering spectacular hillside panoramic views and modern designed homes surrounded by lifestyle amenities unique to the Okanagan. Whether it’s exploring the vast trail systems for walking, hiking, and biking, taking advantage of the nearby waterfront and beaches, golf courses or wineries, The Trails offers the perfect setting to suit your family and lifestyle. Within the Glenrosa community, The Trails is just moments away from schools, community services, shops and restaurants with additional future retail and support services planned right within The Trails community. Helping make energy-efficient and low carbon housing choices more affordable Get 25% of your insurance premium back with an energy efficient home CMHC’s Eco Plus program offers a partial premium refund to homeowners who purchase climate friendly housing. FLOOR PLAN AS FINISHING SHEET CAN BE VIEWED AT THETRAILSLIVING.CA (id:43334)
RE/MAX Kelowna
671 Yorkville Street
Kelowna, British Columbia
Built in 2018 5 bedroom A/C cooling central custom home. 2 beds up and 3 down. 2 laundries. Bright and open with great mountain, valley and city views. Fully finished walk out basement. Large double garage just over 500 sqft. Minutes' distance to the International Airport, prized golfing at Quail Ridge, UBCO campus, Aberdeen Hall, and bus stops to take you straight to downtown. Fully landscaped front and back yards with underground irrigation system. (id:43334)
Metro Edge Realty
2185 Shannon Way
West Kelowna, British Columbia
This stunning property is nestled on an expansive and private .24 acre lot with a picturesque view of Okanagan Lake. Featuring a chef's kitchen equipped with dual sinks, a built-in wine fridge, and built-in speakers throughout the main floor and deck - perfect for hosting gatherings. French doors seamlessly connect the indoors to the deck, creating a seamless and spacious flow. Recently renovated, the master bedroom has been transformed into a luxurious retreat complete with a four-piece ensuite. Cozy up in the main living room with a wood-burning fireplace. The basement has been thoughtfully converted into a self-contained suite with separate laundry facilities, appliances, and another wood-burning fireplace. Additional updates include a whole-home water filtration system, humidifier, and professionally painted interior. The outdoor amenities are just as impressive, with a hot tub-ready setup, gas barbecue hook-up, inground irrigation, and a fenced backyard with raised garden beds and a large cedar shed. With ample parking for six cars, a two-car garage, and a boat pad, this property offers both comfort and convenience in a quiet, family-friendly neighborhood. Don't miss the opportunity to turn this into your dream home! (id:43334)
Oakwyn Realty Ltd.
4729 Lakeshore Road
Kelowna, British Columbia
Bring your vision! Nestled between two orchards, this 6.6 acre property in the ALR has incredible potential for a variety of uses. Want privacy and space for your dream estate? Want to build an estate vineyard? Want to have space for horses? This property has many existing trees and has never been farmed. Current zoning will support a home plus structures used for agriculture, including greenhouses, farm retail sales stands, and those structures associated with crop storage, on-farm processing, stables, alcohol production facilities, and tasting facility or lounge, and temporary farm working housing which may be located outside the residential footprint. The house was built in approximately 1959, and in spite of its age, pride of ownership and caring upkeep still shows with the entire property. There is a wood stove in the lower level and has been WETT certified, the upper level fireplace is Gas. Expansive lake views from the upper part of the acreage. Just minutes from the Lower Mission shopping, restaurants, beaches, H2O, hiking and walking trails. (id:43334)
Century 21 Assurance Realty Ltd
4480 Gallaghers Forest S
Kelowna, British Columbia
Prime location backing onto the 13th green at Gallaghers Championship Golf Course. This incredible masterpiece right off the cover of House & Home magazine. One word describes this home, PERFECT. This three bedroom, three bath sprawling bungalow with soaring ceilings and loads of natural light, boasts a tastefully upgraded open concept living room, dining room combo. More recent updates include the addition of family room fireplace with timeless lime plaster finish, custom cabinets and floating shelves. New tile backsplash in kitchen, extended guest bedroom ensuite with soaker tub and custom cabinetry with gorgeous tile work on floors, walls and ceiling .The executive dream kitchen includes high-end appliances, including Thermador double wall ovens, cooktop, subzero fridge and 2 fridge drawers, 2 freezer drawers w custom pane and wine fridge. We can’t forget the charming newly designed kitchen pantry with custom cabinets, tile backsplash, quartz countertop and new Sharp Microwave. Just when you thought it couldn’t get any better… Add-on fresh paint throughout, new carpet and wall paper in Guest Bedroom. Two Retractable Awnings on rear of home facing the golf course. New custom Laundry Room cabinets with deep pullouts, quartz countertop and deep sink, new tile floor. Full footprint 6 ft basement. Over $200,000 in recent improvements. Clubhouse w indoor pool. See for yourself what this incredible home and community has to offer. Book your showing today and don’t miss out. (id:43334)
Sage Executive Group Real Estate
2820 Landry Crescent
Summerland, British Columbia
Welcome to 2820 Landry Crescent! This finely crafted luxury lakefront home is situated in one of the most sought-after waterfront neighborhoods in the Okanagan Valley. Quality construction and high-end finishing are evident in every room of this 1800+ sq. ft. 3-bedroom / 3-bathroom home. The main level features an elegant open floor plan including living/dining areas and a gourmet kitchen showcasing custom cabinetry, SS appliances, large center island, granite countertops and beautiful hardwood floors. A gorgeous sliding glass wall folds up to an unobstructed lake view and seamlessly connects the living area with your private lakefront patio for a complete indoor-outdoor enjoyment of our beautiful Okanagan summers. The upper level of the home features 9’+ ceilings, hardwood floors and large windows for a stunning lake view from the spacious master bedroom with walk-in closet and a luxurious 5-piece ensuite bathroom. The good-sized single car garage comes with lots of storage for your summer toys. The complex offers a beautiful sandy beach just a few steps from your private patio, as well as a dock with your own private boat slip. The beautiful Trout Creek area offers a combination of low maintenance lakefront living, miles of lakefront walking trails at your doorstep, yet only minutes away from golf courses, wineries, restaurants and shopping. Act quickly as homes in this community rarely ever come on the market. (id:43334)
Royal LePage Kelowna
723 Government Street
Penticton, British Columbia
Exceptional opportunity to invest in a meticulously stratified 8-condo apartment building, constructed in 1996 with separate titles for each unit. Featuring a balanced distribution of four condos on both the upper and ground levels, residents can enjoy the luxury of balconies or patios, depending on their unit. Ample parking is provided with one open space allotted per unit. Each condo boasts approximately 506 square feet of space, comprising a bedroom, living room with gas fireplace and hardwood floors, storage units, an open kitchen-living area layout, a four-piece bath, and in-suite laundry facilities. Four of the units have undergone extensive renovations, enhancing their appeal and value. With a potential rental income of $1400 per month per unit, this easily manageable property with low expenses represents a lucrative investment. Ideally located within walking distance of downtown amenities, beaches, and the hospital, this building already houses long-term tenants, offering a secure and promising investment opportunity. The entire building is available for sale, presenting an attractive prospect for discerning investors. (id:43334)
RE/MAX Penticton Realty
2126 Lawrence Avenue
Penticton, British Columbia
Immaculate 2 storey home, 5 bedrooms plus a den and 4 bathrooms with a two bedroom fully contained legal suite located in Sendero Canyon. Quality finishings throughout with hardwood floors, stainless steel appliances, plenty of windows and natural light. The main floor is open concept kitchen, living and dining plus three bedrooms. The living room has a gas fireplace and a covered deck of the dining room with great mountain views. Master bedroom has 5 pce ensuite with walk in closet. Downstairs boasts a 2-bedroom legal suite with a separate entrance and meter, full kitchen, dining room and living room, stackable washer/dryer with another bedroom and full bathroom. There is a den/office that is downstairs at the front entrance that would be part of the main living space. A split heat pump was added in the suite and main part of the home for extra comfort. The large yard is fully fenced with double garage, RV parking and lots of extra parking for your toys, boats or RV. Family friendly neighbourhood close to parks, schools and shopping. Enjoy mountain views of Okanagan Valley. A must see. All measurements approx.. (id:43334)
Royal LePage Locations West
5650 The Edge Place Unit# 110
Kelowna, British Columbia
Introducing an exceptional masterpiece in the Edge! Crafted by the esteemed Lakehouse Custom Homes & built to embrace the incredible views from every room & nestled on a private 0.44-acre plot within a gated community. This unparalleled architectural gem boasts a flawless design, white oak flooring & bespoke ceiling treatments throughout. Designed for seamless indoor-outdoor living, the expansive main level beckons with its airy open-plan layout. The gourmet kitchen features top-tier appliances & artisanal cabinetry, complemented by a fully equipped butler's pantry. The primary suite exudes opulence, featuring plush herringbone rug, panoramic lake & mountain views & a sumptuous ensuite alongside a spacious wardrobe. Ascend to a versatile loft area & ensuite bedroom offering flexibility. Descending the open staircase reveals a sprawling family room complete with a refined wet bar & wine room. Two additional bedrooms, along with a multi-functional recreation space, cater to various lifestyle needs, whether it's a home gym, golf simulation haven, or music studio. Embrace the Okanagan summer in the outdoor oasis, highlighted by a sparkling pool, expansive patio & meticulously landscaped grounds. With a 3-car garage, ample driveway & additional parking, this residence epitomizes luxury. Crafted with the finest materials & meticulous attention to detail, this home embodies timeless architecture, marrying functionality with unparalleled grandeur. (id:43334)
RE/MAX Kelowna - Stone Sisters

