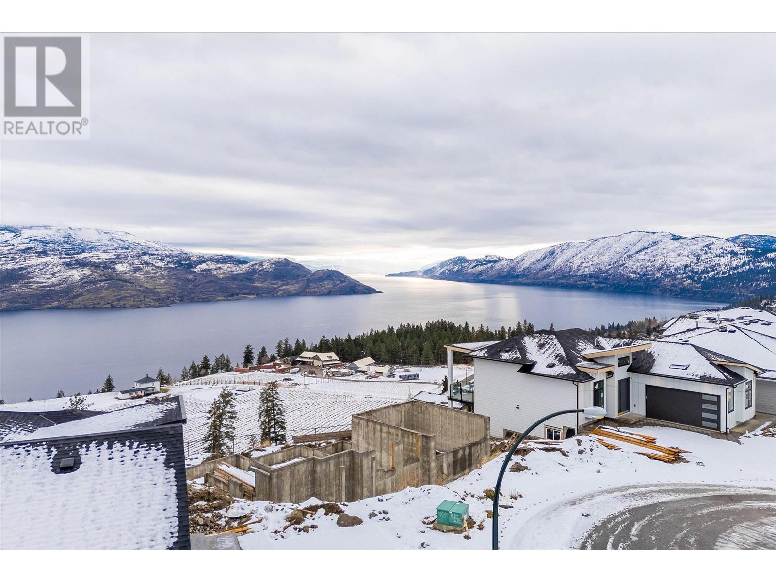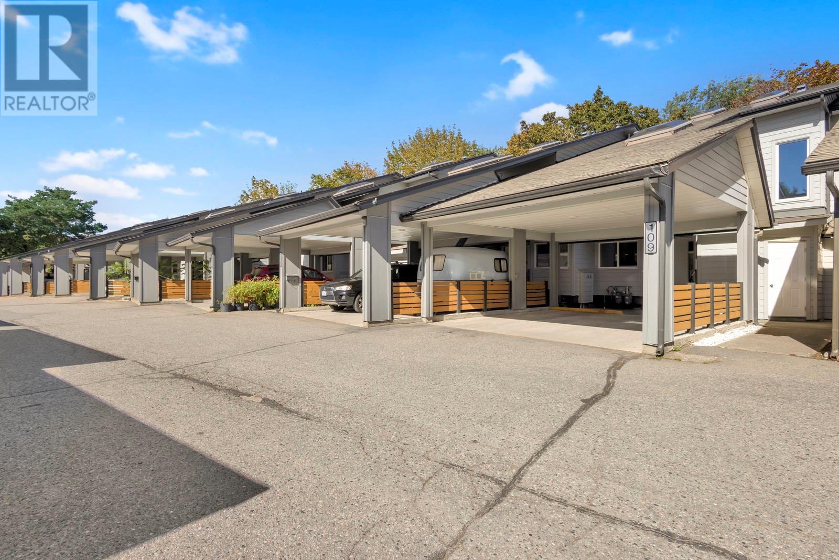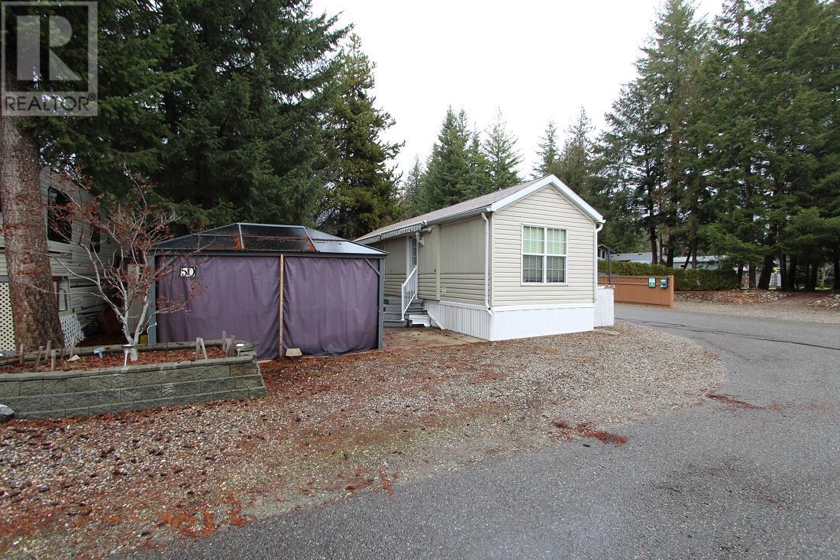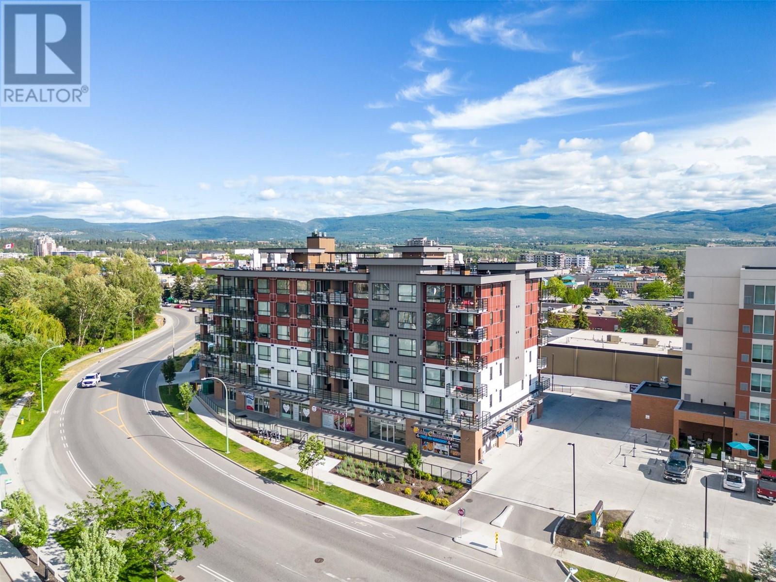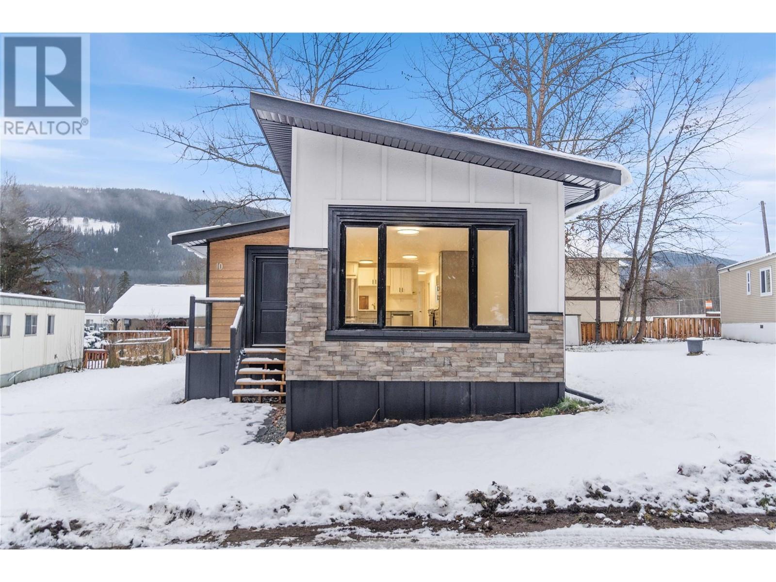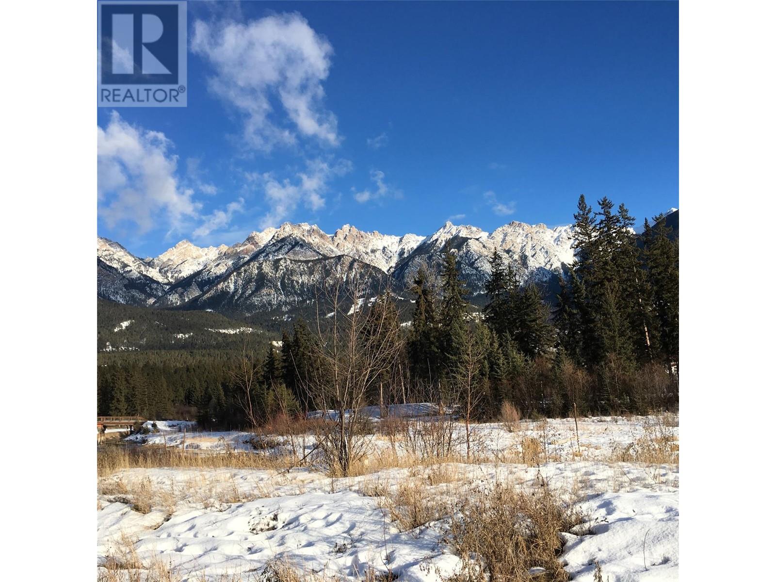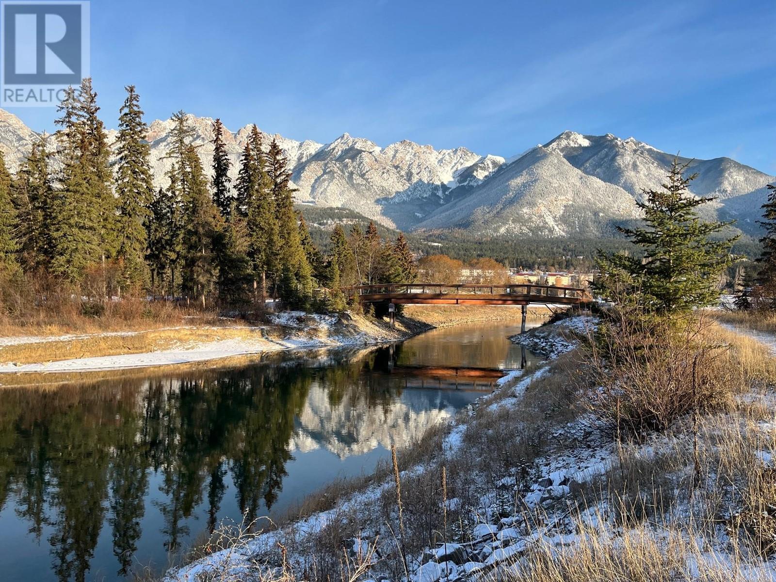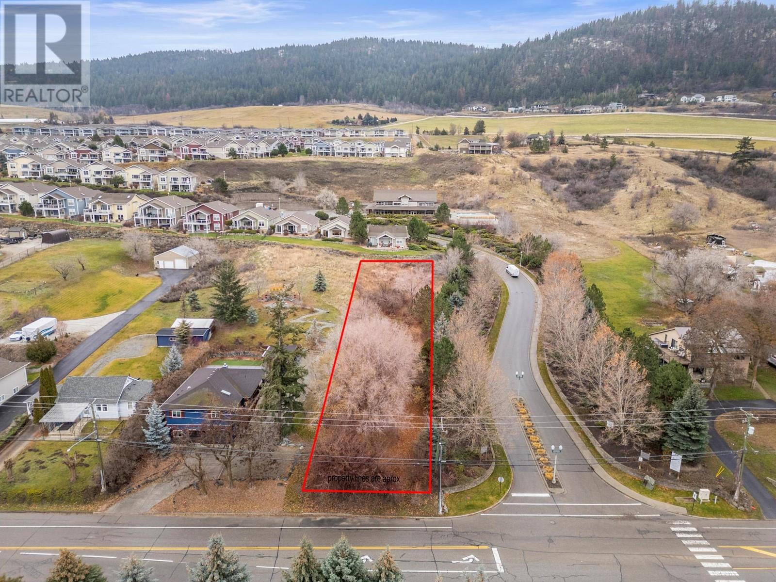3907 26 Street Unit# 2
Vernon, British Columbia
MOVE IN READY! Nestled close to downtown, this stunning townhome is the epitome of modern luxury. This home boasts three spacious bedrooms PLUS flex room and three well appointed bathrooms. Upstairs from the foyer, you're greeted by an inviting living room that flows seamlessly into the dining area and a large open-concept kitchen, a chef's dream, featuring custom woodwork, quartz countertops, and stainless steel appliances. The vinyl flooring adds a touch of elegance to the space. The main floor features a versatile flex room for an office, den, or a fourth bedroom. The primary bedroom on the upper level is a true sanctuary, with a huge walk-in closet and luxurious ensuite bathroom. The other two bedrooms are generously sized and have their own separate bathroom. A highlight is the rooftop patio, offering stunning city, mountain views and a perfect spot for outdoor entertaining. There is a two-car tandem garage and is designed and built to Step Code 3 high energy efficient homes, resulting in lower energy bills for the owner. Located just minutes away from downtown, this townhome is the perfect choice to be close to all the action including Vernon's pool, recreation and fitness centre. With modern amenities, high-end finishes, and energy-efficient design, this home is truly one of a kind. Move in ready, book a showing today! GRAND OPENING EVENT OF ALL 3 UNITS - Jan. 4th and 5th - 1PM TO 4PM. (id:43334)
RE/MAX Vernon
3907 26 Street Unit# 3
Vernon, British Columbia
MOVE IN READY! This exceptional end-unit townhome located in the heart of Vernon, offers the perfect blend of urban convenience and serene living.This home boasts three spacious bedrooms PLUS flex room and three well appointed bathrooms. Upstairs from the foyer, you're greeted by an inviting living room that flows seamlessly into the dining area and a large open-concept kitchen, a chef's dream, featuring custom woodwork, quartz countertops, and stainless steel appliances. It's an ideal hub for culinary adventures and entertaining guests. The main floor features a versatile flex room for an office, den, or a fourth bedroom. Retreat to the upper level, where the primary bedroom awaits with a huge walk-in closet and luxurious ensuite bathroom. The other two bedrooms are generously sized and have their own separate bathroom. A highlight is the rooftop patio, offering stunning city, mountain views and a perfect spot for outdoor entertaining. There is a two-car tandem garage and is designed and built to Step Code 3 high energy efficient homes, resulting in lower energy bills for the owner. Located just minutes away from downtown, this townhome is the perfect choice to be close to all the action including Vernon's pool, recreation and fitness centre. With modern amenities, high-end finishes, and energy-efficient design, this home is truly one of a kind. Book a showing today. GRAND OPENING EVENT OF ALL 3 UNITS - Jan. 4th and 5th - 1PM TO 4PM. (id:43334)
RE/MAX Vernon
6051 Gerrie Road
Peachland, British Columbia
Discover the perfect canvas for your dream home at 6051 Gerrie Road in stunning Peachland, BC. This 1.19-acre building lot offering a serene and picturesque setting with lake views for your future residence. Nestled in a peaceful, treed environment, the property provides a sense of tranquility and privacy, ideal for those seeking to escape the hustle and bustle of city life. Backing onto crown land, this lot ensures no immediate rear neighbours, preserving the natural beauty and quiet ambiance. Whether you’re an outdoor enthusiast or simply value the serenity of nature, this location offers endless possibilities for recreation and relaxation right in your backyard. Situated in a quiet neighbourhood, the property is perfect for individuals or families looking for a special place to call home. Peachland itself is renowned for its small-town charm, proximity to local amenities, and year-round recreational opportunities, including hiking, boating, and wine tasting. 6051 Gerrie Road is more than just a lot—it’s an opportunity to build a life in one of the most beautiful locations in the Okanagan. Don’t miss your chance to claim this exceptional property and make your dream home a reality! Priced 128K below assessed value. Utilities at lot line and ready for hook up. ***GST is included in the asking price. You can pick your own builder and there are no timelines for building. Preliminary construction drawings for home have been made available by sellers. (id:43334)
Royal LePage Kelowna
2125 Burtch Road Unit# 109
Kelowna, British Columbia
Welcome to 109-2125 Burtch Rd, a spacious and stylish 3 (or 4)-bed, 4-bath townhome nestled in the heart of Kelowna—perfect for families who value both comfort and convenience. Offering 1,825 sq. ft. of upgraded living space, this home features an open-concept main floor with a modern kitchen, dining, and living areas, all flowing out to a private patio ideal for BBQs and summer nights. Upstairs, you'll find a serene primary bedroom with its own ensuite, walk-in closet, and a second private patio, plus two additional bedrooms perfect for the kids. The basement offers a large rec room/extra bedroom/flex space with a bathroom, ideal for guests or giving teenagers their own hangout spot. You'll also enjoy a heated pool for those hot Okanagan summers, pet-friendly perks, and an unbeatable location just steps from shopping, dining, schools, and a few kilometers from the beach. This is a rare chance to own a fantastic townhome in a prime Kelowna spot! (id:43334)
Coldwell Banker Horizon Realty
3980 Squilax Anglemont Road Unit# 50
Scotch Creek, British Columbia
Beautiful 2 bedroom Park Model in the coveted, high end RV Park of Caravans West. Park Model has lots of large windows with brand new up/down blinds installed. Flat top stove/oven, dishwasher, Microwave. Plumbing is in hall closet for washer/dryer, but washroom/shower/laundry is right across the road. Double remote control awnings installed for shade. Park Model has outside furnace/AC unit for quite heat/cooling within Park model. Carpet/Laminate flooring, Tub/Shower in bathroom. Large 41.5×60 foot lot with several mature trees. Beautiful garden with in yard with a Japanese Maple as the center piece. Large garden on the front of property with another Japanese Maple. Large Hard topped gazebo. Caravans West offers year round enjoyment with many amenities. 2 Pools and Hot Tubs, 2 Clubhouses, Tennis and Pickleball, Spray Park, Playground, Fire Pits and a nice Beach Area. Annual fees for 2025 are $3961.24 and includes $700 of your property taxes. This is an undivided interest titled property so traditional financing is not available. Gated Community so appointments are required. VACANT so QUICK POSSESSION is available (id:43334)
RE/MAX Shuswap Realty
650 Ellis Avenue Unit# 14
Naramata, British Columbia
Immaculate townhome minutes to parks, school and beaches in the heart of Naramata Village. Ideal for couples or families with over 2000 finished sq ft, including family/theatre room in basement, 2+ bdrms and 3 bathrooms, den and convenient laundry on second level. Open concept main floor with feature gas fireplace, newer flooring and paint, eating bar and more. Above you will find a spacious master bdrm with walkin closet and 3 pce bath, den/office, 4 piece bath, laundry and guest bdrm. Family room and single garage have custom cabinetry, plus large storage room in basement for sports equipment, canning and wine. Workshop and central vacuum included. Patio off dining room has gas barbeque hookup and is close to the complex playground. Private south facing end unit overlooking wooded area. Very affordable strata fees, 1 cat and 1 dog, additional off street parking, no short term rentals. Don’t miss this opportunity to become part of this unique south Okanagan community. (id:43334)
Royal LePage Locations West
1765 Leckie Road Unit# 210 Lot# 5
Kelowna, British Columbia
Welcome to Dilworth Green! Step into this stunning, fully renovated home that exudes magazine-worthy charm. Located in the heart of Kelowna, this gem offers convenient access to amenities and transportation, with the airport just 15 mins away. 3 bdrms & 3 baths spread over 2,154 sq ft, this beautiful home is ready for your family to move in & start creating memories. Main floor has a beautiful kitchen that is a culinary dream with modern finishes &coffee bar for your morning brew. The nearby seating Nook is a cozy spot for casual meals or relaxing with a good book. The inviting living & dining area is perfect for hosting gatherings with family & friends. The principal bdrm with ensuite is a serene retreat for ultimate comfort & has a view to the outside seating area surrounded by greenery. A versatile bdrm currently used as an office on the main floor is ideal for remote work or study. Lower level has a spacious living area with plenty of room for entertainment & relaxation. Large laundry room with ample space. Guest bdrm is extremely welcoming & accommodating for visitors. Workshop/hobby room is perfect for DIY projects or crafts. There is a Carport & an extra parking space. Situated in a central area of Kelowna, this home offers easy access to hiking, shopping, dining, & transportation. Pet Restrictions - One dog (excluding full or partial breed pit bulls) or one domestic cat per unit. Dogs must not be over 36cm (14 inches) in height at the shoulders when fully grown. (id:43334)
Sotheby's International Realty Canada
1925 Enterprise Way Unit# 606
Kelowna, British Columbia
This top-floor condo is now for sale at The Beverly, featuring two bedrooms and two bathrooms across 892 square feet. This boutique collection consists of 56 luxury residences, boasting smart interior designs and high-quality finishes. Ideally located just steps from downtown Kelowna, this property offers easy access to the best local shops, restaurants, and amenities in the Okanagan area. The condo combines aesthetic appeal with functionality, featuring spacious 9-foot ceilings, waterfall kitchen islands, high-end KitchenAid appliances including a 5-burner gas range, and large windows to maximize natural light. The covered balcony includes a gas outlet, and the unit is pet-friendly and allows rentals. Residents can enjoy a 5,000 square-foot rooftop patio and have the option to access Hyatt amenities such as a pool, hot tub, and fitness facilities for an additional monthly fee. (id:43334)
Oakwyn Realty Okanagan-Letnick Estates
4061 11 Avenue Ne Unit# 10
Salmon Arm, British Columbia
Your search ends here, start the New Year in your new home within the desirable Stardust Mobile Park. Filled with renovations and thoughtful updates, this two-bedroom property is entirely ready to go. With new drywall, a freshly painted interior with newer windows, upgraded electrical throughout, newer vinyl flooring, and an upgraded kitchen with handsome shaker cabinetry and new stainless-steel appliances, all that’s left to do is move-in and enjoy. Upon arrival, notice the modern exterior with board and batten, stone, and wood accenting. The open-concept layout with bright and light-filled with large picture windows, and the shared bathroom is handsomely renovated. Ideally located, this community boasts affordable living with easy access to downtown amenities. Finally, bring your furry-friends to this pet-friendly park. Come see everything this fabulous home can offer you today. (id:43334)
RE/MAX Vernon Salt Fowler
Lot 119 Riverside Drive
Fairmont Hot Springs, British Columbia
FLAT VIEW LOT, in a Gated Community, Backing onto R/S Golf, with an EXCEPTIONAL ROCKY MOUNTAIN and GOLF COURSE VIEWS... Fairmont Hot Springs is a ..PARADISE FOR OUTDOOR PEOPLE...Golfing, Skiing, Hiking, Biking, Fishing, Tennis PICKLEBALL,.Rafting, Zip Lining, Boating (2 Lakes close) and NATURAL HOT SPRINGS. Also Dining & Shopping. No building (time) commitment. (id:43334)
Maxwell Rockies Realty
94 Riverside Drive Unit# Lot 94
Fairmont Hot Springs, British Columbia
EXCEPTIONAL VIEW LOT, see the Columbia River, Riverside Golfing Course AND the ROCKY MOUNTAINS from your home or yard.... Fairmont Hot Springs has EVERYTHING for Outdoor People; Golf, Skiing, Fishing, Rafting, Tennis, Hiking, Biking, PICKLE BALL, Zip Lining.... SHOPPING and DINING..... (id:43334)
Maxwell Rockies Realty
7740 Okanagan Landing Road
Vernon, British Columbia
Okanagan Landing building lot across the road from the lake! The Okanagan Landing neighbourhood has an incredible range of recreational amenities, is close to dining experiences and serves as the idyllic environment for a half-acre bare lot directly across from the waterfront. Bring your own builder and your own timeline, this site with breathtaking Okanagan Lake views offers superb flexibility, including the potential for a multi-family property. You’ll love the proximity to world-class golfing, Paddlewheel Park (beach), the Yacht Club, restaurants, public transportation and more. Utilities are available at the lot line. No ground work has been completed. Come take a look today. (id:43334)
RE/MAX Vernon Salt Fowler



