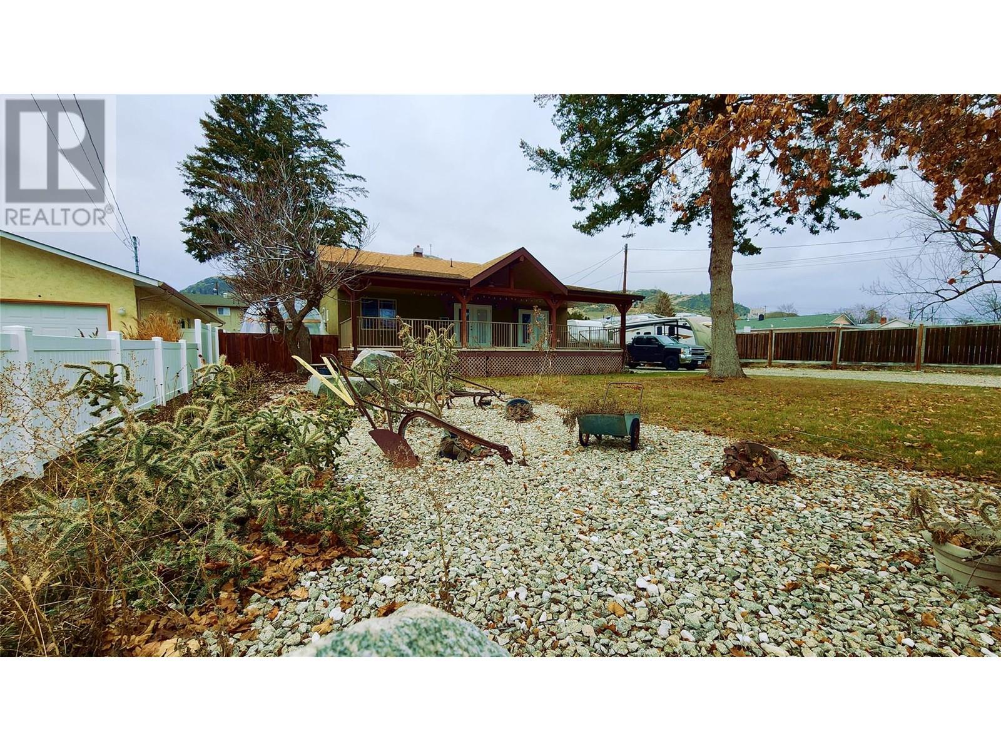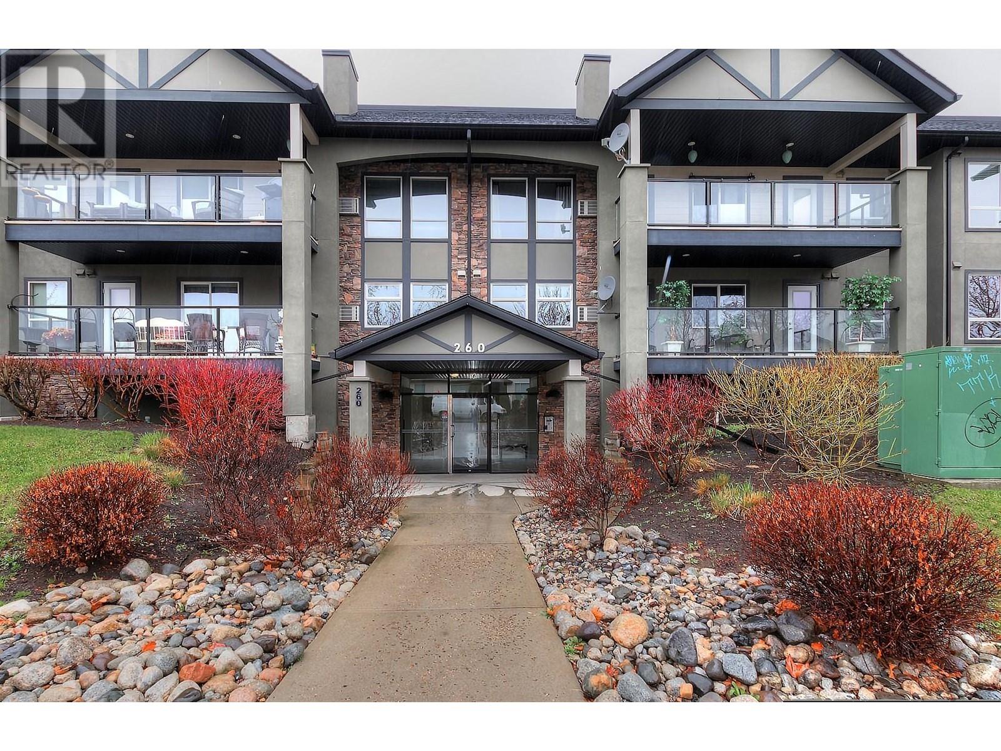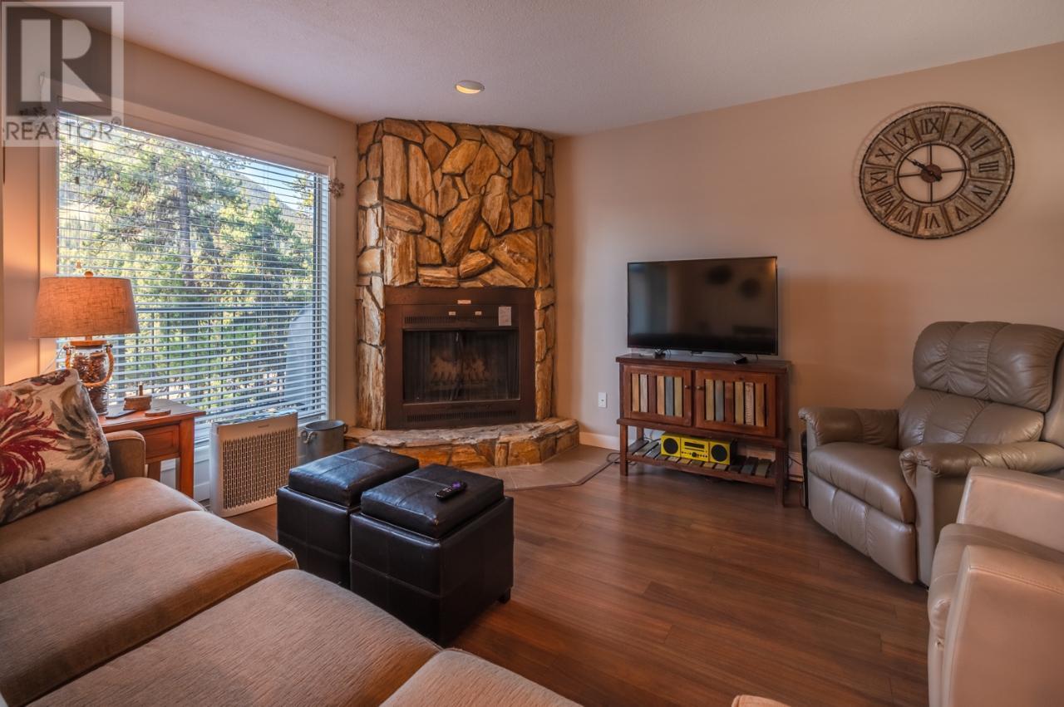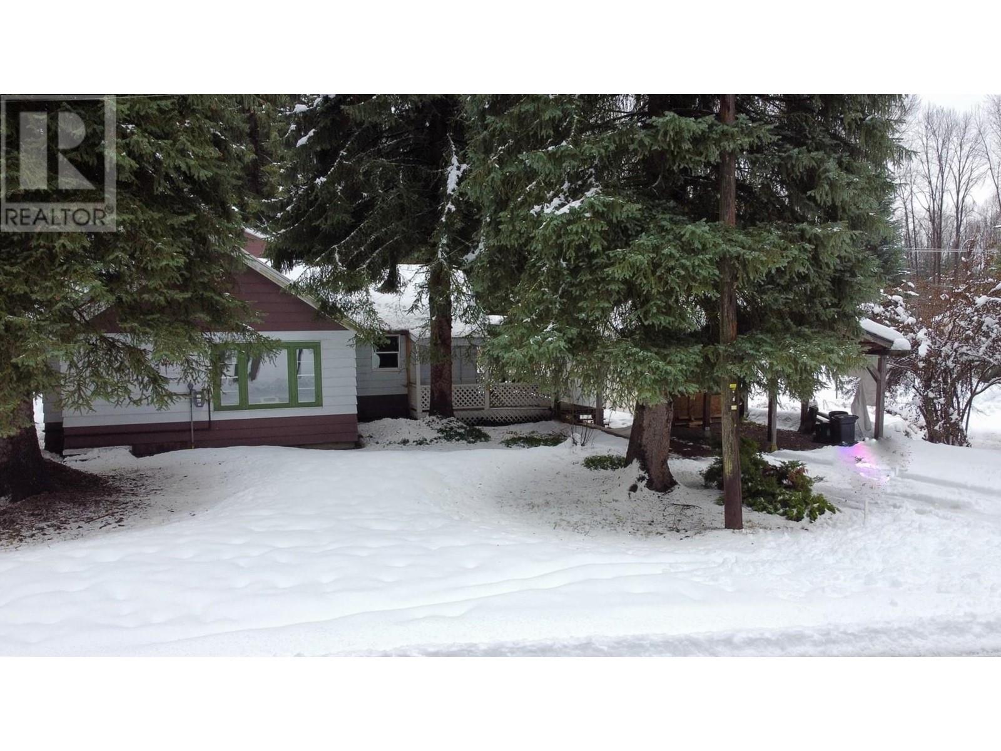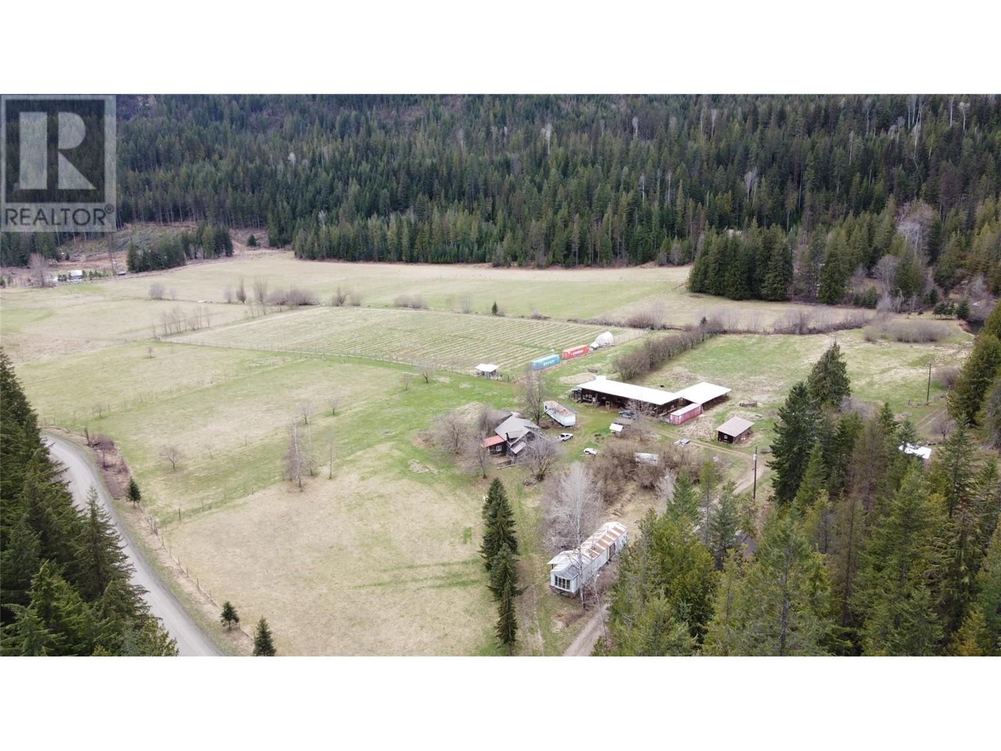8300 Gallagher Lake Frontage Road Unit# 15
Oliver, British Columbia
Exceptional Opportunity in Gallagher Lake Village Park! Discover this rare gem, a 3-bedroom, 2-bath rancher perfectly situated on a premium lot backing onto the serene river. Enjoy privacy & the soothing ambiance of flowing water from your backyard oasis. This immaculate 1498 sq. ft. home features an open, inviting layout with 9’ ceilings & premium laminate flooring. The gourmet kitchen impresses with quartz countertops, an extended island with a beverage fridge, ebony appliances (including a gas range), pantry, and stylish over/under cabinet lighting. The dining area accommodates large gatherings & offers extra pantry space. Relax in the spacious living room with a ceiling fan & a cozy free-standing gas fireplace. All bedrooms are generously sized with ample closets. The primary suite boasts a walk-in closet & an ensuite with dual sinks & a walk-in shower. Custom top-down/bottom-up blinds add style & functionality throughout. Tinted windows provide privacy & sun protection. Step outside to a large, private concrete patio featuring two gas hookups, a 10x14 Uberhaus Gazebo with cordless shades, plus a second covered area with retractable privacy screens. A lovely space to relax & entertain. Fully fenced backyard & beautiful landscaping in front & back. The double garage includes custom shelving, storage & a workbench. New exterior paint in 2023! No age restrictions, two pets allowed. Leasehold property, no PTT or GST. Pad rent $750/month. This move-in-ready home is a MUST-SEE! (id:43334)
RE/MAX Wine Capital Realty
5870 Okanagan Street
Oliver, British Columbia
Imagine yourself stepping into a South Okanagan retreat where comfort and character unite in perfect harmony. As you walk through the front door, you’re welcomed into a sunlit living room, its spacious design inviting family gatherings, quiet evenings, or lively get-togethers with friends. Every detail whispers home, from the warmth of the natural light to the seamless flow of the space. The master bedroom is a sanctuary all its own. French doors open wide, leading to a front covered deck that feels like an extension of the room itself. Picture yourself here, sipping coffee as the sun rises, or unwinding with a glass of local wine as the day fades into the golden hues of an Okanagan sunset. Behind the home, a car enthusiast’s dream awaits. The sprawling 25'x30' shop stands tall with its high ceilings, offering endless possibilities. Whether you’re restoring a classic car, tinkering with a hobby project, or simply marveling at the space, it’s more than a shop—it’s a creative haven. The magic doesn’t stop there. Step outside into the manicured yard, a green canvas for your outdoor aspirations. Whether it’s summer barbecues, a garden bursting with blooms, or a simple game of catch, this yard has room for it all. This home isn’t just a property; it’s a lifestyle. It’s modern touches and timeless charm, a space to dream, create, and live fully in the heart of the South Okanagan. Could this be where your story begins? (id:43334)
RE/MAX Wine Capital Realty
260 Franklyn Road Unit# 113
Kelowna, British Columbia
This 2-bedroom, 2-bathroom condo offers unbeatable convenience, located close to shopping, restaurants, parks, and the YMCA. Featuring stainless steel appliances, the kitchen is both functional and practical for everyday living. With low strata fees, this property provides excellent value for first-time buyers, investors, or anyone looking to simplify their lifestyle. The spacious layout includes two full bathrooms, making it ideal for small families or shared living. This unit offers the perfect opportunity to add your personal touches and create a space to call your own. Don’t miss out on this affordable home in a great location—schedule your viewing today! (id:43334)
Coldwell Banker Horizon Realty
255 Feathertop Way Unit# 82
Big White, British Columbia
Built by award wining H & H Custom Homes we are proud to offer the newest luxury units at 255 Feathertop Way, located in the popular Sundance Resort at Big White. Sundance boasts a true ski-in, ski-out location, directly adjacent to the Bullet Express & the Black Forest Chair lifts. Only a few minutes walk from Big White’s Village Centre. The craftsman exterior is a timeless design that incorporates board and batten vertical siding with black metal clad windows and solid wood-stained details. The interiors are designed with a modern chalet feel, featuring 10 foot main floor ceilings & upgraded flooring, millwork & appliance packages throughout. The design includes a 398 sq.ft. garage for larger SUV’s or pick-up trucks & 8-person Arctic Spa hot tub. Owners have access to all the Sundance Resort's amenities, such as: private shuttle, the heated outdoor swimming pool & waterslide, hot tubs, lounge with pool table, children's play area, theatre room, fitness centre and change rooms. (id:43334)
RE/MAX Kelowna
225 Clearview Road Unit# 903
Apex Mountain, British Columbia
Stunning three bedroom and three bathroom fully furnished two level townhome in Clearview at Apex Mountain Resort. Beautifully updated throughout with spacious room sizes and almost 1300 sq/ft of living space. You will absolutely love the layout with all of your living on the main, lots of storage in the awesome kitchen with adjacent living and dining areas with access to the massive deck, laundry closet and a two piece bath on the main. The upper level features a large primary bedroom, walk-in closet and three piece ensuite, two nice guest bedrooms, and a four piece bath. Beautiful views from the deck, covered tandom parking for two vehicles, heated ski-locker, and lots of storage for all of your gear! Currently tenanted; GST applicable. (id:43334)
RE/MAX Penticton Realty
750 Raymer Avenue
Kelowna, British Columbia
With a walk score of 94, these professionally designed DETACHED homes prove the old adage about the 3 Ls of real estate; Location, Location and LIVEABILITY! Centrally located near KSS, Raymer Elementary School, OUC and some of Kelowna’s finest restaurants and shopping, these homes add options for families and investors. The unique in-law flex room with mini kitchen/wet bar and separate entrance would be perfect for your college student; in-laws or your out-of-town guests. On the entrance level you will also find and additional bedroom which could double as an office. Upon entering the second level you will be struck by the open and inviting great room/dining room and kitchen. The kitchen is an entertainer’s dream featuring a large centre piece island with quartz counter tops complete with water fall edge and gas oven for the chefs out there. Envisioned by Sticks and Stones Design Group, this kitchen is a show stopper right down to the backsplash and pot fillers. It’s the little touches that make this 4 bedroom/3bath home stand out; including feature walls, and gas fire place; and glass railings on the interior stairs. These 1773 sq ft units provide unmatched outdoor living space in this market segment with private grass yards; impeccable landscaping AND 925 SQ FT roof-top patios; perfect for BBQs, set up for a hot-tub and plenty of room to entertain. The parking for the back units is attached but in this neighbourhood you won’t have to travel all too far to find what it is you are looking for. Ask your agent about new CMHC rules allowing for better loan to value ratios; 30-year amortization periods and more. Interest in these 'NO STRATA FEES' units is already high so act fast to book a private tour today! (id:43334)
RE/MAX Kelowna
4313 27 Street
Vernon, British Columbia
We are excited to present a versatile commercial building. Situated on a main road, the property benefits from high traffic visibility with ample parking. This prime location is ideal for attracting walk-in clients and provides easy access for employees and customers alike. Multiple thoughtfully designed offices with strategically placed windows and skylights create a pleasant workspace. Each office is designed to offer privacy and functionality, providing ample space for individual businesses or team collaboration. These offices can be easily reconfigured to suit diverse needs. Ideal for a variety of business ventures the building design incorporates two entrances, allowing for the possibility of operating 4 separate businesses with 4 separate addresses with their own meters. Currently centralized administration space with plenty of space for a second on upper floor. The building includes a kitchen for staff use and a dedicated storage area and 2 washrooms on each floor. Two of 4 heating systems new, freshly painted, and features new flooring throughout. This multi-office building presents an exceptional opportunity for entrepreneurs looking to establish or expand their businesses. With its modern amenities, flexible design, and prime location, it is poised to meet the diverse needs of today’s dynamic business landscape. We invite you to explore this unique property and envision the possibilities it holds for your ventures. Share sale preferred. (id:43334)
Value Plus 3% Real Estate Inc.
223 Riverside Avenue
Salmo, British Columbia
Welcome to 223 Riverside Ave! This charming 4-bedroom, 2-bathroom home offers a wonderful opportunity for you to create a space that is uniquely yours. Nestled on a quiet corner lot right across from the park, this sunny property boasts plenty of yard space, perfect for your personal touch and transformation. Inside, you'll find the open-concept kitchen and dining area, making it an inviting spot for family and friends to gather. The main floor features an accessible layout, while upstairs you'll find two additional bedrooms. Don't miss out on the chance to make this lovely house your home. Schedule your showing today and start envisioning your future here at 223 Riverside Ave. (id:43334)
RE/MAX Four Seasons (Nelson)
1070 Aurora Heights
West Kelowna, British Columbia
This stunning executive rancher with a fully finished walk-out basement showcases luxurious finishes and impeccable landscaping. The spacious and bright living area features, 10' ceilngs a gas fireplace and floor-to-ceiling windows, perfectly framing breathtaking mountain views. The kitchen, complete with a large island, granite countertops, maple cabinets, and a brand-new stainless steel fridge, flows seamlessly into the dining area, sun deck, and outdoor BBQ space. The well-appointed primary bedroom overlooks the valley, offering private access to the sun deck and a spa-like ensuite. With 4 bedrooms and 3 bathrooms, this home is designed for comfort and style. The lower level includes two generously sized bedrooms, full bathroom, a family room, a wet bar with dishwasher and custom wine wall, 9' ceilings and pre-plumbing for a washer/dryer, adding brightness and versatility. Unwind in the hot tub, complete with a wall-mounted TV and take in the serene mountain and valley views from the patio and deck. Situated in the heart of West Kelowna, this home offers easy access to shopping, dining, schools, and the endless recreational opportunities of the Okanagan Valley. West Kelowna is known for its stunning wineries, beautiful parks, and vibrant community, making it a perfect place to enjoy the Okanagan lifestyle. (id:43334)
Sotheby's International Realty Canada
5795 Kaslo South Road
Kaslo, British Columbia
Unique and amazing agricultural property in the heart of the Kootenays. A Growers special, this property is already irrigated and fenced in the center for 4 acres of protected planting and another 36 acres of open pasture, field or garden area. The property is serviced by 3 water licences, a pond that was created as a holding point and the overflow that meanders through the middle of the property. There is plenty of power in place and multiple buildings from the original log home, to multiple sleeping cabins, workshop, pole barn, livestock/hay barn and a few mobile homes, all in varying conditions. The value is in the land here and the services. Presently the property has been used with a licenced cannibas operation, but with the rich fertile nature of the soil, the property presents itself with many farming opportunities. This exceptional rural property offers the perfect balance of privacy and proximity to the charming village of Kaslo just over 4 kms away. Whether looking to capitalize on the potential income and create your own self sufficient farm, this rural paradise could be yours. (id:43334)
Coldwell Banker Rosling Real Estate (Nelson)
191 Hollywood Road S Unit# 1
Kelowna, British Columbia
High profile, commercial end-cap totalling +/- 1,385 SF at SoHo Kelowna. Newer commercial unit fronting Hollywood Road S. Currently configured as a quick service restaurant. Inviting entrance with an open dining area, large counter/register space with ample work and display area, rear dishwashing and dry storage area and in-suite washrooms. This is a prime corner unit in the complex with large floor to ceiling windows and glass doors that provide maximum visibility into the unit by both pedestrian and vehicle traffic. Two underground parking stalls are available at $100 per month + GST for each stall. Convenient retail parking available on the west part of the property. Located in a well-established commercial area in the Rutland Urban Centre, just south of the signalized intersection of Highway 33 and Hollywood Rd. Setup as a QSR without a full-service kitchen. (id:43334)
RE/MAX Kelowna
3985 Red Mountain Road Unit# 18
Rossland, British Columbia
Welcome to Unit 18 at The Glades, a collection of alpine townhomes which are terraced against RED Mountain, making it an intimate neighbourhood that is accessible on skis, boards, bike or foot at the end of the day right off the Lower War Eagle run or Blue Elephant trail. A short walk or ride to the walkable streets, the lodge, Rafters and The Josie at the base of RED. This three-bedroom home provides Nordic-inspired contemporary interiors curated by Ste Marie Studio that are cozy and comfortable for calm moments between outdoor exhilaration. This home offers smart and sustainable features, dedicated spaces that go well beyond just gear storage and promotes indoor-outdoor well-being with amenities such as a private hot tub. The Glades is scheduled for completion in 2026 and is ideal for couples, families and investors. The Glades has three primary airports which bring residents and visitors to Roseland, BC and the airports. Their drive times are: Trail (YZZ) is approximately 10-minutes, Castlegar (YCG) 30-minutes and Spokane International (GEG). Drive times from major cities to Rossland are: Spokane 2.5hrs, Kelowna 4 hrs, Seattle 6.5 hrs, Vancouver 7.5 hrs and Portland 8 hrs. (id:43334)
Oakwyn Realty Ltd.


