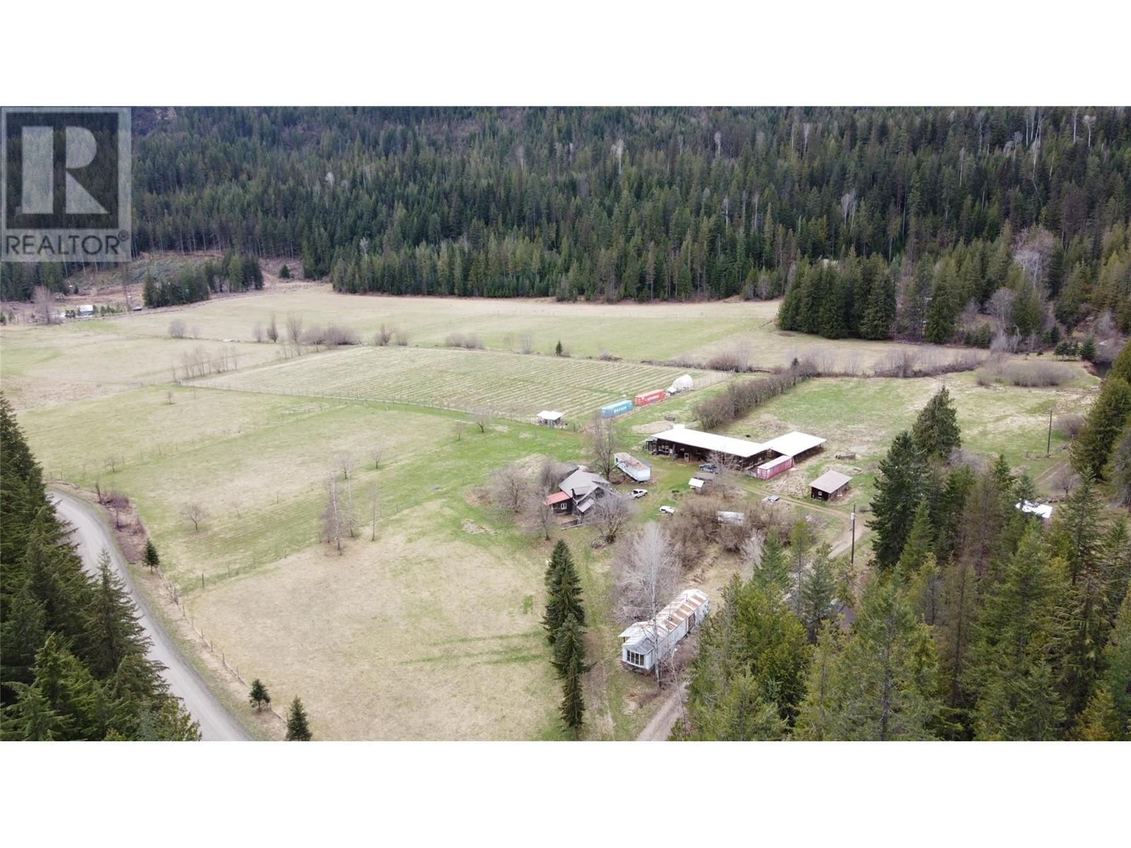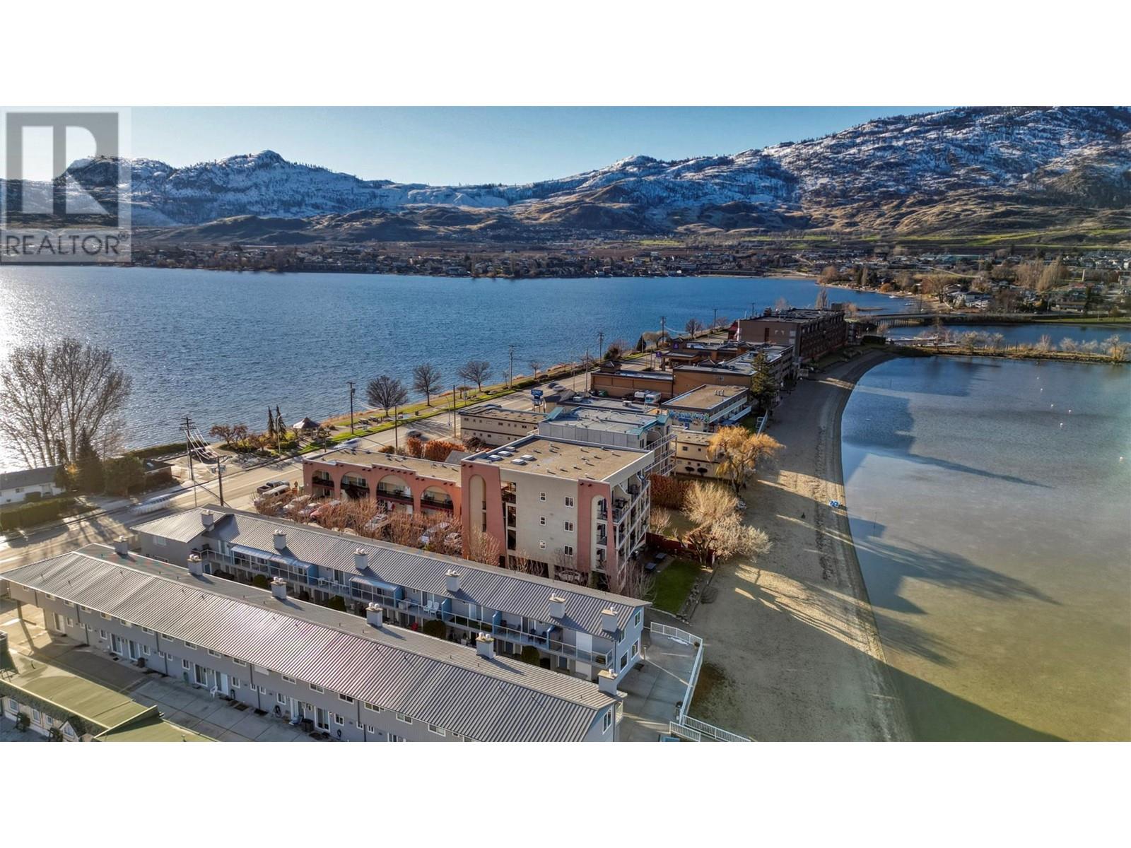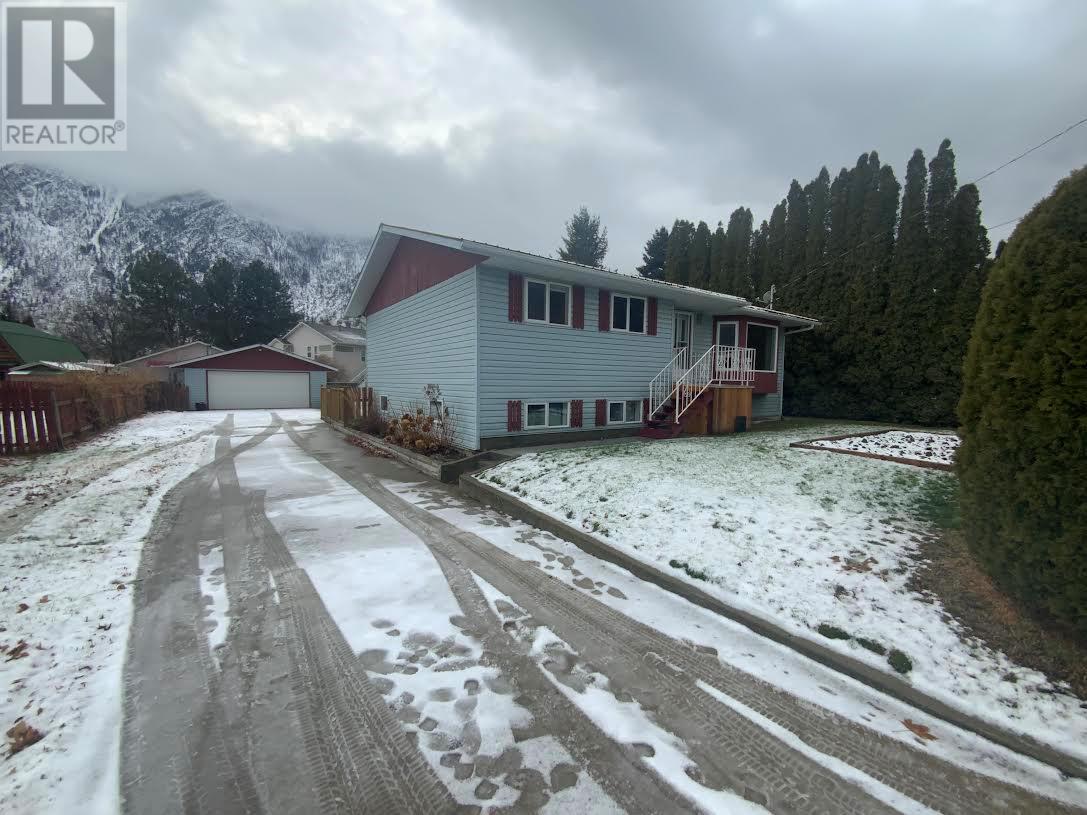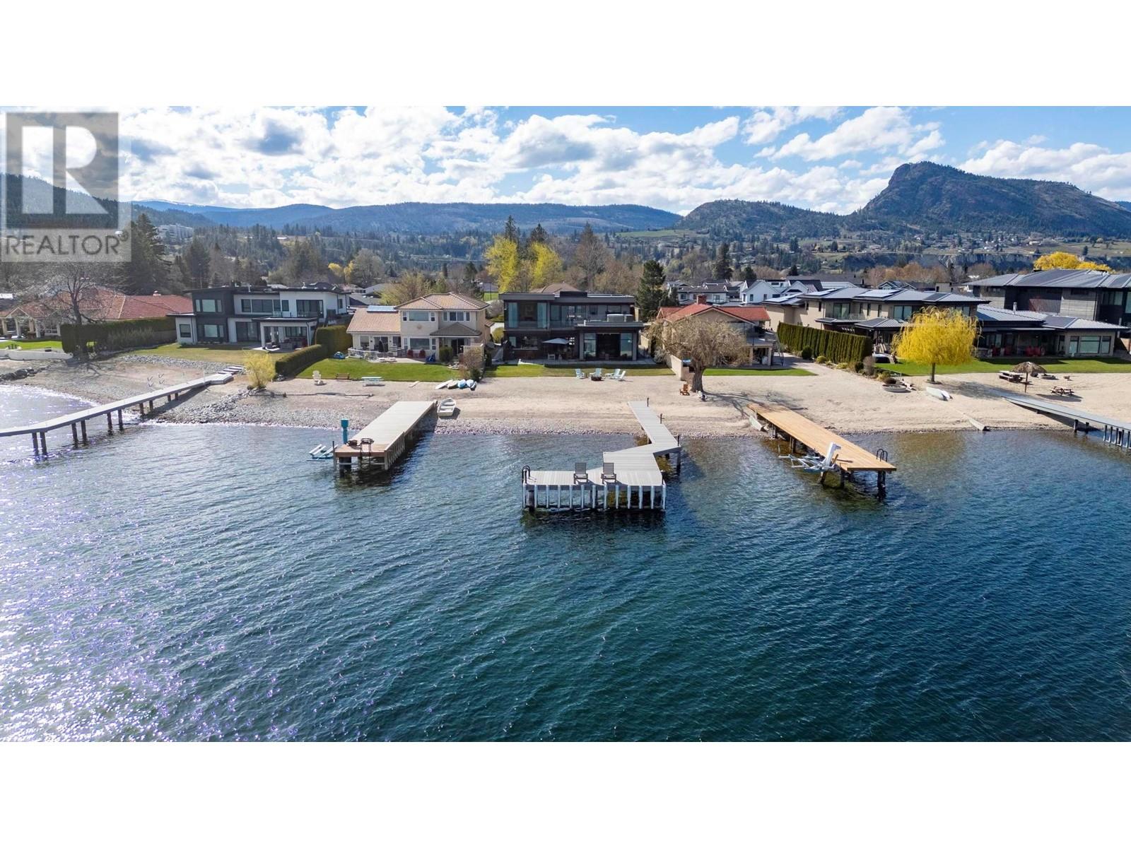5795 Kaslo South Road
Kaslo, British Columbia
Unique and amazing agricultural property in the heart of the Kootenays. A Growers special, this property is already irrigated and fenced in the center for 4 acres of protected planting and another 36 acres of open pasture, field or garden area. The property is serviced by 3 water licences, a pond that was created as a holding point and the overflow that meanders through the middle of the property. There is plenty of power in place and multiple buildings from the original log home, to multiple sleeping cabins, workshop, pole barn, livestock/hay barn and a few mobile homes, all in varying conditions. The value is in the land here and the services. Presently the property has been used with a licenced cannibas operation, but with the rich fertile nature of the soil, the property presents itself with many farming opportunities. This exceptional rural property offers the perfect balance of privacy and proximity to the charming village of Kaslo just over 4 kms away. Whether looking to capitalize on the potential income and create your own self sufficient farm, this rural paradise could be yours. (id:43334)
Coldwell Banker Rosling Real Estate (Nelson)
191 Hollywood Road S Unit# 1
Kelowna, British Columbia
High profile, commercial end-cap totalling +/- 1,385 SF at SoHo Kelowna. Newer commercial unit fronting Hollywood Road S. Currently configured as a quick service restaurant. Inviting entrance with an open dining area, large counter/register space with ample work and display area, rear dishwashing and dry storage area and in-suite washrooms. This is a prime corner unit in the complex with large floor to ceiling windows and glass doors that provide maximum visibility into the unit by both pedestrian and vehicle traffic. Two underground parking stalls are available at $100 per month + GST for each stall. Convenient retail parking available on the west part of the property. Located in a well-established commercial area in the Rutland Urban Centre, just south of the signalized intersection of Highway 33 and Hollywood Rd. Setup as a QSR without a full-service kitchen. (id:43334)
RE/MAX Kelowna
3985 Red Mountain Road Unit# 18
Rossland, British Columbia
Welcome to Unit 18 at The Glades, a collection of alpine townhomes which are terraced against RED Mountain, making it an intimate neighbourhood that is accessible on skis, boards, bike or foot at the end of the day right off the Lower War Eagle run or Blue Elephant trail. A short walk or ride to the walkable streets, the lodge, Rafters and The Josie at the base of RED. This three-bedroom home provides Nordic-inspired contemporary interiors curated by Ste Marie Studio that are cozy and comfortable for calm moments between outdoor exhilaration. This home offers smart and sustainable features, dedicated spaces that go well beyond just gear storage and promotes indoor-outdoor well-being with amenities such as a private hot tub. The Glades is scheduled for completion in 2026 and is ideal for couples, families and investors. The Glades has three primary airports which bring residents and visitors to Roseland, BC and the airports. Their drive times are: Trail (YZZ) is approximately 10-minutes, Castlegar (YCG) 30-minutes and Spokane International (GEG). Drive times from major cities to Rossland are: Spokane 2.5hrs, Kelowna 4 hrs, Seattle 6.5 hrs, Vancouver 7.5 hrs and Portland 8 hrs. (id:43334)
Oakwyn Realty Ltd.
651 Bank Place
Kamloops, British Columbia
Tucked away in a quiet cul-de-sac in the charming bedroom community of Westsyde, this spacious 5-bedroom, 2-bathroom home offers a perfect blend of comfort and functionality. With 2,100 square feet of living space, including a 2-bedroom suite with a private entrance, it’s the ideal setup for a growing family or additional rental income. Step inside to discover newer flooring, fresh paint, and updated appliances, all tied together by the comfort of a heat pump and a hot water tank. Both bathrooms have been tastefully renovated, and the downstairs boasts newer carpeting, creating a warm and inviting atmosphere. Sitting on an impressive 9,700+ square foot lot, the outdoor amenities truly shine. A 13x25 detached shop is ready for projects or extra storage, while the fenced backyard offers space to garden, play, or relax. Nestled in a community known for its flat, bike-friendly streets, this home is a stone’s throw from parks and schools, making it perfect for families. The roof, replaced in 2015, adds peace of mind, while the spacious lot and location ensure you’ll enjoy both privacy and convenience. Ready to settle into a home that feels like it has it all? Welcome to your Westsyde retreat! (id:43334)
Brendan Shaw Real Estate Ltd.
595 Vineyard Way N Unit# 9
Vernon, British Columbia
Gorgeous brand-new Bungalow-style half-duplex rancher with a full basement at the Vines! The main level has engineered hardwood floors throughout and adjacent to the open-concept living area is a covered deck to enjoy the stunning lake view. The kitchen has crisp white cabinets and a pantry, as well as an island with a bar area for extra seating. The main-level primary suite has a large walk-thru closet that leads to the luxurious 5-pc ensuite which has heated tile floors, automatic under-cabinet lighting beneath the double vanity, a large soaker tub and a separate glass shower stall. Also on the main level are a 2-pc powder room and a laundry room which has access to the double garage. Downstairs there is a rec room, two more bedrooms, a 4-pc bath, two storage/utility rooms and a large 400 sq. ft. (approx.) flex space under the garage that you can customize perfectly to fit your lifestyle. The basement is also future-proofed with hydronic floor piping that can be hooked up if so desired. All units have high-efficiency furnace, air conditioning and hot water tanks, and an ICF (Concrete) party wall for maximum privacy. The garage is also wired for the option to install EV charging. Please note: All photos and iGuide are from a previously completed unit; #9 will have a very similar layout though colours/finishes are subject to change. This unit is still under construction and upgrades are easily added at this stage. (id:43334)
Oakwyn Realty Okanagan
560 Christleton Avenue
Kelowna, British Columbia
Ultra desirable neighborhood just two blocks from the beach, one block from the hospital, and minutes from Pandosy Village and Okanagan College, this property features two meticulously maintained homes on one lot. Built in 2013 by the original owner, the main home offers 4 bedrooms& 3 baths and 1,865 sq ft, with a double garage and extra parking. The open design includes a kitchen island, gas range, tile backsplash, and a spacious primary suite with a walk-in closet and ensuite. A large covered deck and front porch complete the space. The carriage home is a 2-bedroom, 1-bathroom rancher-style unit with 784 sq ft, a single garage, and additional gated parking. It’s perfect for in-laws or those needing wheelchair access. The property is low-maintenance, with an irrigated, fenced yard offering privacy for both homes. Additional features include private laundries, alarm systems, A/C, high-efficiency furnaces, and a new home warranty. A rare and exceptional opportunity in a highly sought-after location! (id:43334)
Exp Realty (Kelowna)
7310 Main Street Unit# 206
Osoyoos, British Columbia
Don't miss this one!! One bedroom Lakefront Investment Motel Condo for Vacations and Rental Income. Located right downtown on the beaches of Lake Osoyoos. Close to local amenities, shopping, wineries, outdoor activities. All measurement are approximate, please verify. (id:43334)
RE/MAX Realty Solutions
2800 Blackbear Crescent
Kimberley, British Columbia
Don't miss this rare opportunity to own a spacious timber frame home in the sought after Chapman Camp area. This beautifully crafted mountain home boasts open concept living with vaulted ceilings, large windows, plenty of natural light, and stunning wood floors, stairs, rails and beams throughout. The main floor has the primary suite with ensuite and dual closets, kitchen with island and stainless appliances, living room with fireplace, and main floor laundry/half bath combination. The upper level has two bedrooms, full bathroom and a loft overlooking the living area below. The opportunities are endless with this property as there is a secondary suite, with one bedroom, kitchen, living room, full bathroom, laundry, separate entrance, as well as an office in the basement. This home is on a huge lot, where there is possible potential for a carriage house or subdivision for a second lot, if permitted by the City of Kimberley. Call your REALTOR today to check out this lovely home. (id:43334)
Cherry Creek Property Services Ltd.
615 Dickens Street
Warfield, British Columbia
Welcome to Warfield! This great little 3 bedroom, 2.5 bathroom starter home is ready for the next owner to move right in. The kitchen and all bathrooms are updated, the windows are all updated, the yard is private and low maintenance, plus there's lots of parking! Main level features a primary bedroom big enough for a king sized bed with double closet, living area with abundant natural lighting, kitchen and dining area with access to your covered back deck, as well as entryway and half bath for the guests. Upper level features two bedrooms with closets and good ceiling height, as well as bathroom with tiled shower. Lower level features a mud room with ample storage and laundry area, utility space with hot water tank and 200 amp panel, large family room great for watching movies or your favourite sports, as well as the third bathroom with deep tub and shower. Not much needed with this home other than for you to move in and add your personal touches! Contact your agent to book your private tour today! (id:43334)
RE/MAX All Pro Realty
429 12th Avenue
Keremeos, British Columbia
Beautiful 4 bed 3 bath family home situated on a large 0.239 acre lot, located close to Pine Park and Similkameen River in Keremeos. Detached 22'x24' double car garage and fully fenced backyard with underground irrigation. Main floor living offers 2 bed, 2 bath, & kitchen with covered back deck and walk in pantry. Basement features 2 bed, 1 bath and expansive family room & laundry. Basement has potential for suite. So much storage here! Lots of R.V. parking. Gas hot water heater, central air (heat pump), 2023 gas furnace, 2023 PEX plumbing. Quiet family neighborhood. Measurements are approximate. (id:43334)
2 Percent Realty Interior Inc.
6528 Waterside Trail Unit# Sl15
Merritt, British Columbia
LAKE VIEW LOT! This fully serviced lake view lot is located at the beautiful Nicola Lakeshore Estates. Enjoy the beauty of being at the lake while enjoying the mountains views all at the same time. All you need to do is come build your dream home or your home away from home. For full details please visit: www.nicolaestates.com and read the property disclosure and view all schedules. This is a bare land strata with a low monthly strata fee of $125.00. Call the listing agent today to find out more details. GST is applicable. (id:43334)
Royal LePage Merritt R.e. Serv
5818 Dale Avenue
Summerland, British Columbia
Located in the prestigious Trout Creek area of Summerland, this 4,600 sq.ft. lakefront home offers a harmonious blend of modern sophistication and timeless craftsmanship. Boasting 4 bedrooms, 5 bathrooms, and in-floor heating throughout, the steel-beam construction is complimented by rich wood accents, creating a warm yet elegant ambiance. Enter through the grand wood door into a foyer illuminated by a massive skylight, where breathtaking lake views greet you. The recently renovated kitchen is a chef's dream, featuring an oversized quartz island, high-end cabinetry, and porcelain counters that flow seamlessly into the backsplash. Enjoy the indoor-outdoor lifestyle with a windowed pass-through to the outdoor kitchen. The main level offers a full bedroom/office, a dedicated theater room, and a living room with a wet bar, fireplace, and access to the outdoor concrete deck. Beyond lies a lush grassy yard leading to a sandy beach and private dock. Up the floating staircase, the master suite overlooks the lake and features his-and-her sinks, a tiled steam shower, and a free-standing tub. Two additional upstairs bedrooms, each with ensuites, open to a 50'+ deck with a hot tub, BBQ, and ample seating. The oversized triple-car garage includes an 800 sq.ft. finished suite above, perfect for guests or a caretaker. Situated on a 0.492-acre gated lot with newly landscaped grounds, this property defines Okanagan lakefront living at its finest. (id:43334)
Sotheby's International Realty Canada












