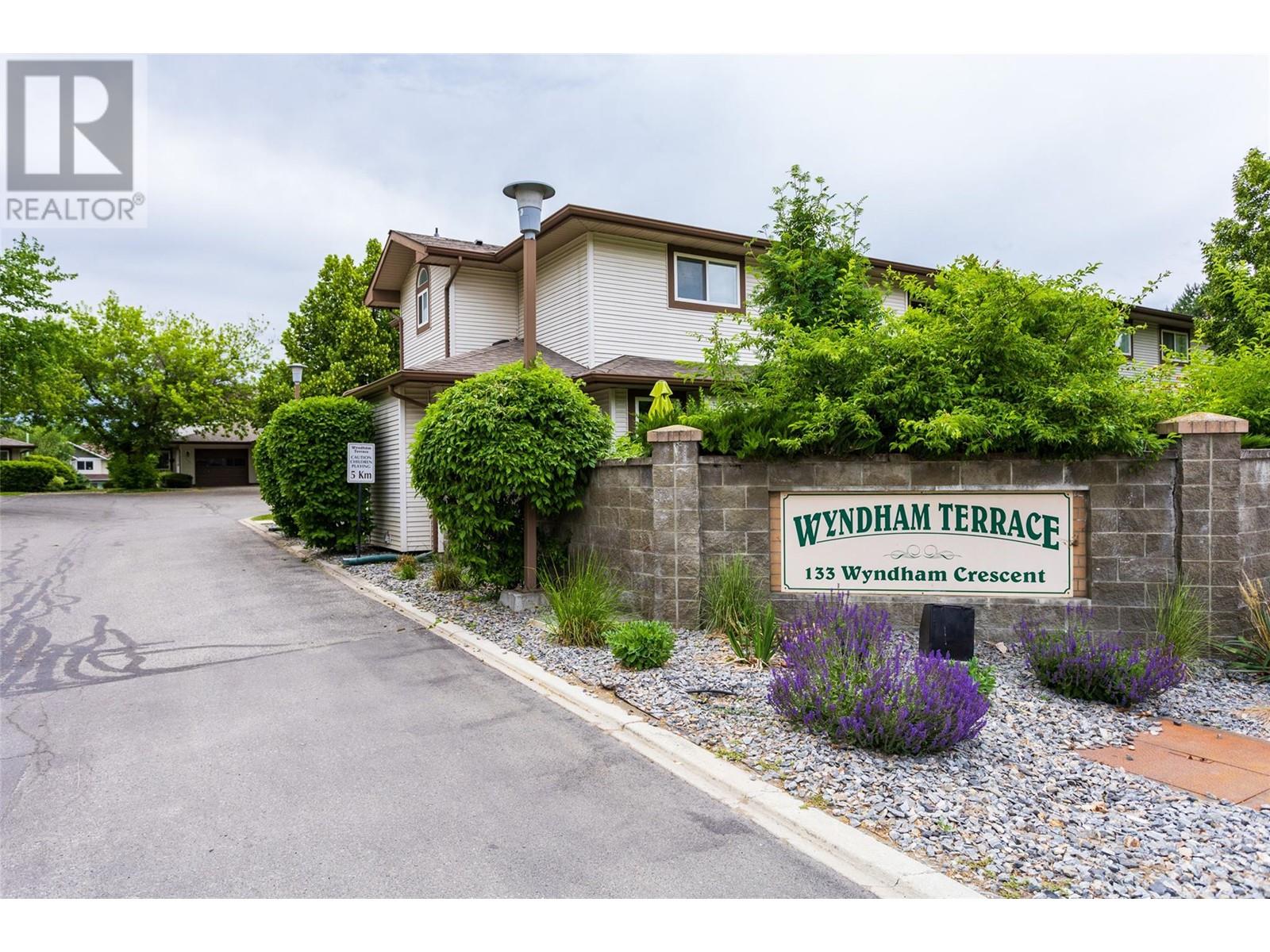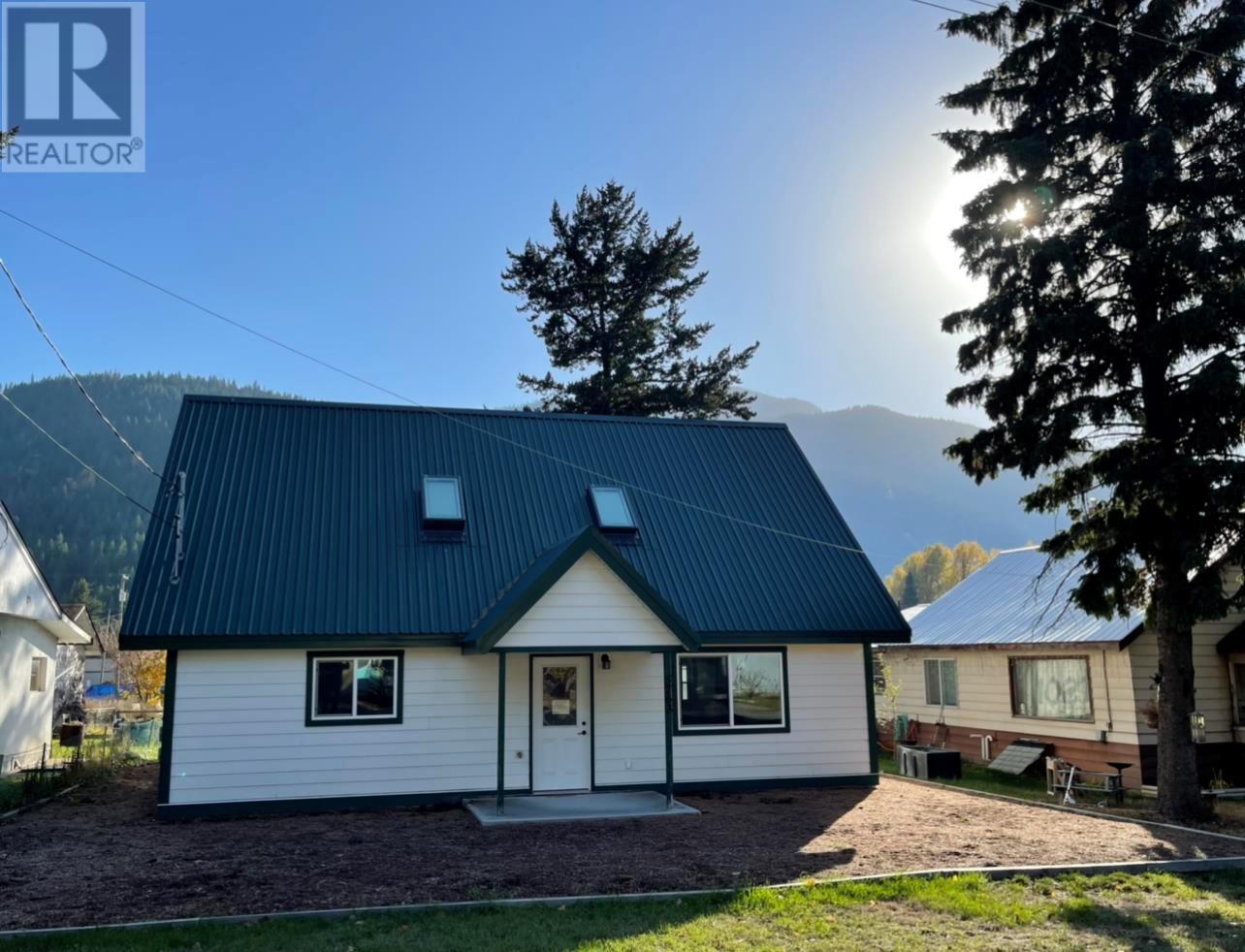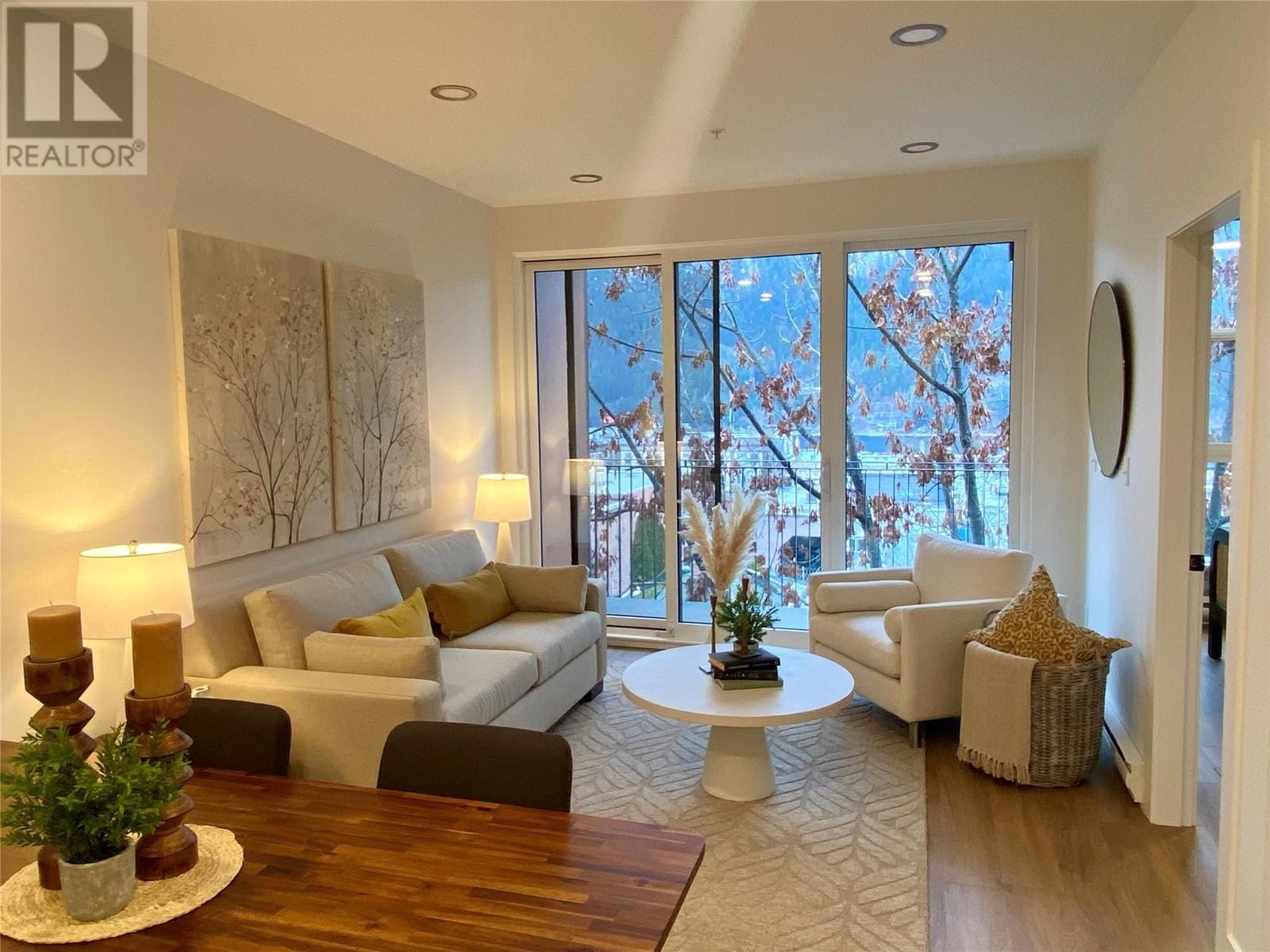233 Haynes Street Unit# 303
Penticton, British Columbia
Affordable Top-Floor Condo Near Okanagan Beach. Discover this cozy and affordable 1-bedroom, 1-bathroom top-floor condo, perfectly suited for singles or couples seeking an inviting and low-maintenance home OR would be a great rental for the investor type. The thoughtful layout maximizes space and comfort, with a covered deck that’s perfect for enjoying your morning coffee or evening relaxation. This condo features the convenience of in-unit laundry and a brand-new hot water tank. Included is one secure underground parking stall, providing both security and peace of mind. Located just a short walk to Okanagan Beach and close to all the downtown amenities, you'll enjoy the best of urban living and lakeside leisure. Whether you’re a first-time buyer or looking for an inexpensive starter home, this property is an excellent opportunity. Property is currently tenanted paying $1400/mth with plans to move out in the Spring. The building is part of a well-run strata, ensuring a hassle-free ownership experience. Strata fee of $394/mth includes management, insurance, and water. 2 cats allowed and no age restrictions. Contact the listing agent to view! (id:43334)
Royal LePage Locations West
3525 Enderby Mabel Lake Road Unit# 18
Enderby, British Columbia
Discover serenity in this charming cabin nestled within the scenic Mabel Lake Resort and Airpark. Ideal for families seeking a retreat, this cozy retreat sits on a spacious lot surrounded by tranquil natural beauty. The covered outdoor kitchen/entertaining area will provide many memorable days and nights with family and friends. Step inside to find a welcoming interior featuring warm wood finishes and a comfortable living space. The cabin boasts modern amenities while retaining its rustic charm, offering a seamless blend of comfort and nature. Outside, enjoy expansive grounds perfect for outdoor activities and gatherings. As part of the Mable Lake community, residents have access to an onsite golf course and a private airstrip, catering to both golf enthusiasts and pilots alike. Whether you're looking for a peaceful getaway or an adventurous escape, this cabin provides the perfect balance of relaxation and recreational opportunities. Embrace the lifestyle of Mable Lake Resort and Airpark and make this cabin your family's haven in the heart of nature. (id:43334)
Royal LePage Kelowna
1330 Burfield Drive
Sun Peaks, British Columbia
Custom designed 2-bedroom, 3-bathroom ½ duplex on a large lot backing onto McGillivray Creek, with private access to a pebbled beach via a natural wildlife corridor. Inside, you’ll feel the warmth of custom woodwork throughout. The timber gallery above the spacious living and dining area, paired with custom wood floors featuring purple heart wood inlays, creates a rustic-meets-modern charm. Extensively updated, this home features new stainless-steel appliances, maple butcher block countertops, copper hardware, energy-efficient windows, and refinished timberwork. The Upper Floor boasts a Master Suite with a large bedroom overlooking Tod Mountain, a huge walk-in closet (or nursery), and a bathroom with a Jacuzzi tub, stone vanity, and rare Kentucky Blue Slate heated floors. The Main Floor hosts a remodeled kitchen, living room, and ½ bathroom with access to the spacious back deck. The Basement level offers a bathroom, utility/laundry room, lounge/storage room, and a large bedroom with a wood-burning stove. It also connects to an 8-person sauna, a workshop/ski room, and the 2-tiered Copper Bear Lodge Garden overlooking McGillivray Creek. Outside, there’s ample parking for up to 6 vehicles, plus overflow parking for a boat, motorhome, or shipping container. The 1332 side of this duplex is zoned R-1 with a site-specific amendment for an office-based business. Learn more at copperbearlodge.ca or sunpeaksforsale.com. (id:43334)
RE/MAX Alpine Resort Realty Corp.
1332 Burfield Drive
Sun Peaks, British Columbia
Custom-designed 3-bedroom, 3-bathroom, 1/2 duplex on a large lot backing onto McGillivray Creek, with private access via a natural wildlife corridor to a private pebbled beach. Welcome to a lifestyle of convenience and possibility! This property offers a unique opportunity to live and work from one location. 1332 Burfield Dr is zoned R-1 with a site-specific amendment permitting an office-based business. When you enter, you immediately feel the warmth of the woodwork throughout. The home has been extensively updated with new stainless-steel appliances, maple butcher block countertops, copper hardware, energy-efficient windows, and custom refinished timberwork. The top floor features two very large bedrooms and a ½ bath. The main floor includes a newly remodeled kitchen with stainless steel appliances, butcher block countertops, new cabinets, and slate floors. The living room boasts custom wood flooring and opens to a deck overlooking McGillivray Creek. A full bath and mudroom complete this level. The basement level offers a spacious open bedroom, private bath/laundry, utility room, and woodstove. Outside, the basement has a workshop area and a lock-off room/woodshed. Ample parking accommodates up to six vehicles, with additional overflow space for a boat, motorhome, or shipping container. For more information, visit copperbearlodge.ca or sunpeaksforsale.com. (id:43334)
RE/MAX Alpine Resort Realty Corp.
6261 Thompson Drive
Peachland, British Columbia
This PRISTINE rancher walkout is located in a quiet, beautiful neighbourhood in peachland overlooking Okanagan Lake and mountains and Vineyards! Main level features large windows to showcase the amazing views and vaulted ceiling, formal dining room, living room with a functional gas fireplace, plus open kitchen complete with stainless steel appliances and nook with access to the partly covered wrap around deck – great for family and friends entertaining! Master bedroom with gorgeous updated 4 piece ensuite and big walk in closet, bedroom, 5pc bathroom, laundry finish the main floor living. Lower level is complete with a large family / games room, wet bar, office/den, bedroom or family room , 4pc bathroom and storage room. Great In-Law Suite! Gas BBQ outlet on upper deck, wired for hot tub on lower patio, RV Parking and firepit! There are lots of features include hardwood flooring, central air, built in vac, oversized garage, Septic Tank, Carpets, A/C, Furnace, Roof, deck/glass railing, Kitchen appliances, Washer/Dryer, Laminate flooring downstairs, gas fireplace on lower level, retaining wall, ensuite, blinds and more! (id:43334)
Laboutique Realty (Kelowna)
85 Asastra Place
Lillooet, British Columbia
For more info, please click Brochure button. Welcome to your perfect mountain escape in Bralorne, BC - a stunning, permitted newly constructed (2022) retreat that seamlessly combines modern convenience with rustic charm on a 0.24-acre lot. This Panabode-style cabin boasts a cozy 540 sq ft living space featuring one bedroom, a full bathroom with in-suite laundry, and a well-equipped kitchen, complete with a charming wood stove. Abundant natural light floods the home through large windows, enhancing the cozy ambiance. Outside, an 18’x12’ covered south-facing deck offers breathtaking views of the Noel Valley, complemented by a landscaped lawn and a feature rock wall adorned with flowers and succulents. Additional structures include a 40 ft container shop with a 100-amp connection, a pole construction wood shed and BBQ station, and a 12' x 20' car tent for dry storage. The property also has the potential for expansion under SLRD Bylaw regulations, allowing for a secondary structure of up to 1,600 sq ft. Perfectly located for year-round adventures - hiking, mountain biking, skiing, and more - this property serves as an ideal base for outdoor enthusiasts. Bralorne’s unique blend of tranquility and adventure makes it a hidden gem just five hours from Vancouver, offering endless recreational opportunities. Whether you're seeking a full-time residence, a vacation getaway, or a rental investment, this property is ready to welcome you and immerse you in the magic of Bralorne. (id:43334)
Easy List Realty
10520 8 Street
Dawson Creek, British Columbia
Business Opportunity! This custom 50's themed diner is in immaculate condition and will have you going back in time the second you walk through the door. This turnkey business has a full commercial kitchen, classic 50's booth seating, and is located on a large paved lot in downtown Dawson Creek. Have you ever wanted to own a restaurant? Why start from scratch when you can purchase this well established, well kept Diner and make it your very own!! Call today to book your viewing of this property in the heart of Dawson Creek. (id:43334)
RE/MAX Dawson Creek Realty
3160 Casorso Road Unit# 409
Kelowna, British Columbia
Great mountain views from this top floor 2 bdrm 2 bath condo in Lower Mission. The unit features vaulted ceiling in living room, laminate & newer tile flooring, stackable washer/dryer, windows & sliding glass door, blinds in living room, wall a/c, light fixtures, hardware, & paint. The master bedroom w/3 piece ensuite and a bay window. Storage in unit. Condo faces East for desirable afternoon shade. Cool down in the kidney shaped outdoor heated salt water in-ground pool. The building features a gym, sauna, hot tub and a guest suite. Conveniently located in trendy Pandosy Village with walking distance to Okanagan Lake, Gyro Beach, Rotary Beach, KGH Hospital, excellent schools from kindergarten to college, the public transit exchange, Pandosy Village shops /restaurants /patios/coffee shops, and Fascieux Creek Wetlands. One small dog 14"" at the shoulder & 1 cat or 2 cats allowed, no age restrictions, rentals allowed, no short term rentals. (id:43334)
Royal LePage Access Real Estate
133 Wyndham Crescent Unit# 115
Kelowna, British Columbia
Welcome to 115-133 Wyndham Cres., Kelowna, BC. Glenmore Townhouse features 4 bedrooms, 2.5 bathrooms, with garage and one additional parking space, living room with gas fireplace, kitchen/ nook , dining area on the main level, 3 bedrooms and full bathroom up. Lower level has family room, full bathroom and bedroom/ office. Close to schools, shopping and transit service with complex providing a playground and recreation centre. Steps to nearby park. Roof is approx 6 years old. Hot water tank - 2019, Furnace - 2021, Dryer 2020, Stove 2019, Dishwasher 2020, A/C approx. 2010. New garage door. All measurements taken from I-guide. (id:43334)
Royal LePage Kelowna
5763 Ponderosa Road
Falkland, British Columbia
Discover this one-of-a-kind 1-bedroom, 1-bathroom home featuring durable Hardie siding, a sleek metal roof, energy-efficient triple-pane windows, solar skylights, and polished concrete floors with in-floor heating. The kitchen boasts stunning black quartz countertops, while the vaulted ceilings and open-concept design create a spacious and inviting atmosphere. Perfect for retirees, this low-maintenance home offers wheelchair accessibility and a lock-and-leave lifestyle. A custom ladder leads to an open loft adding a unique touch. The property includes a SeaCan for extra storage. This energy-efficient home is move-in ready. Schedule your private viewing today! (id:43334)
3 Percent Realty Inc.
514 Victoria Street Unit# 402
Nelson, British Columbia
Easy living in downtown Nelson, BC! Move right into this brand-new, thoughtfully designed 1 bedroom condo. You will love the high ceilings, the top-quality finishes and the views! Enjoy the added perks of 1 dedicated covered parking stall (#20), secure bike storage, a good sized storage room in the unit, and easy access to the city’s vibrant shops, cafes, and outdoor activities. Whether you’re seeking a full-time residence or a seasonal get-away, this stunning property is a must-see. (id:43334)
Wk Real Estate Co.
305 Baldy Place
Vernon, British Columbia
VACANT, QUICK POSSESSION! Welcome to your dream family home, complete with a legal mortgage helper suite in the sought after lower Foothills. The beautiful 4 bedroom, 3.5 bathroom home offers a perfect blend of comfort, luxury, functionality and steady rental income. With a legal 1 bedroom suite on the main floor, featuring a private entrance, you have the flexibility of a mortgage helper or a space for family/guests, giving you more options as your needs evolve. Inside, the main home impresses with its modern design, highlighted by a gourmet kitchen with a sprawling granite island that opens to a bright, spacious dining area, ideal for hosting family dinners or celebrations. The indoor living space flows seamlessly into the private, fully fenced backyard, creating an outdoor oasis where kids can play and adults can relax on the patio. Work from home in the dedicated office, and unwind in the cozy rec room. Upstairs is the perfect layout, with 3 bedrooms all on the same level.The primary bedroom is a true sanctuary with its walk-in closet and spa-like ensuite, offering a double vanity and a rain shower. High ceilings & a gas fireplace in the living room add warmth & elegance.Nestled on a no-thru road, with peek-a-boo lake views, biking/hiking trails and quick access to Whistler Park, this home makes the perfect backdrop for active family living. Enjoy the peace of mind that comes with having a mortgage helper while your family grows & creates memories in this beautiful space. (id:43334)
RE/MAX Vernon












