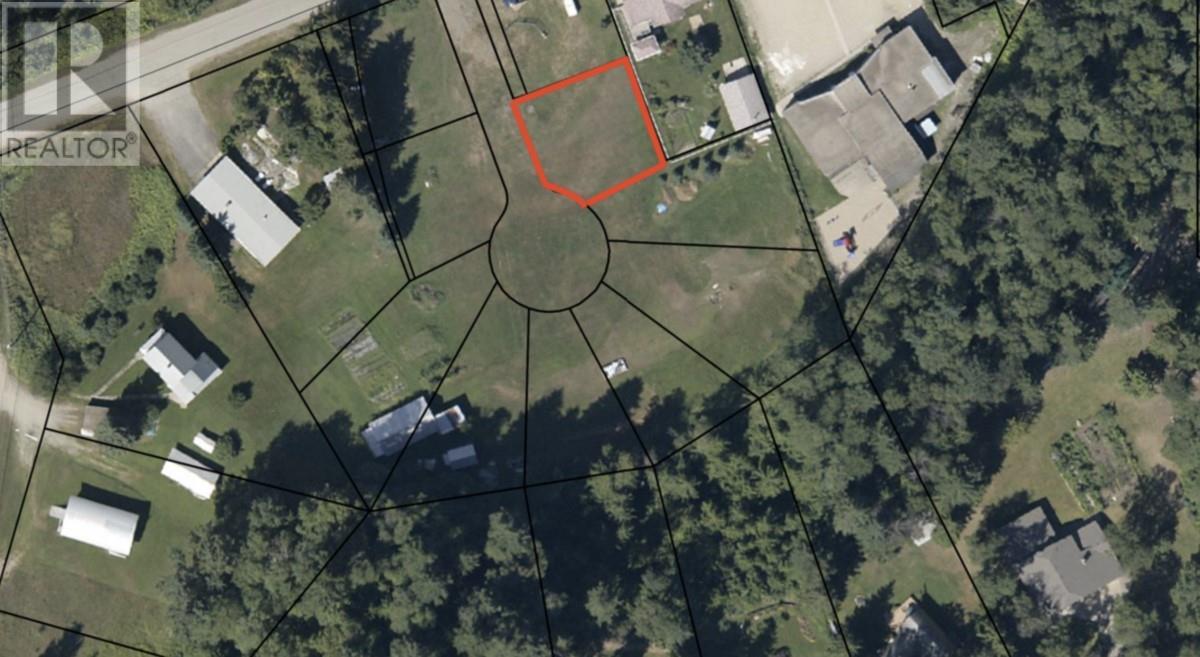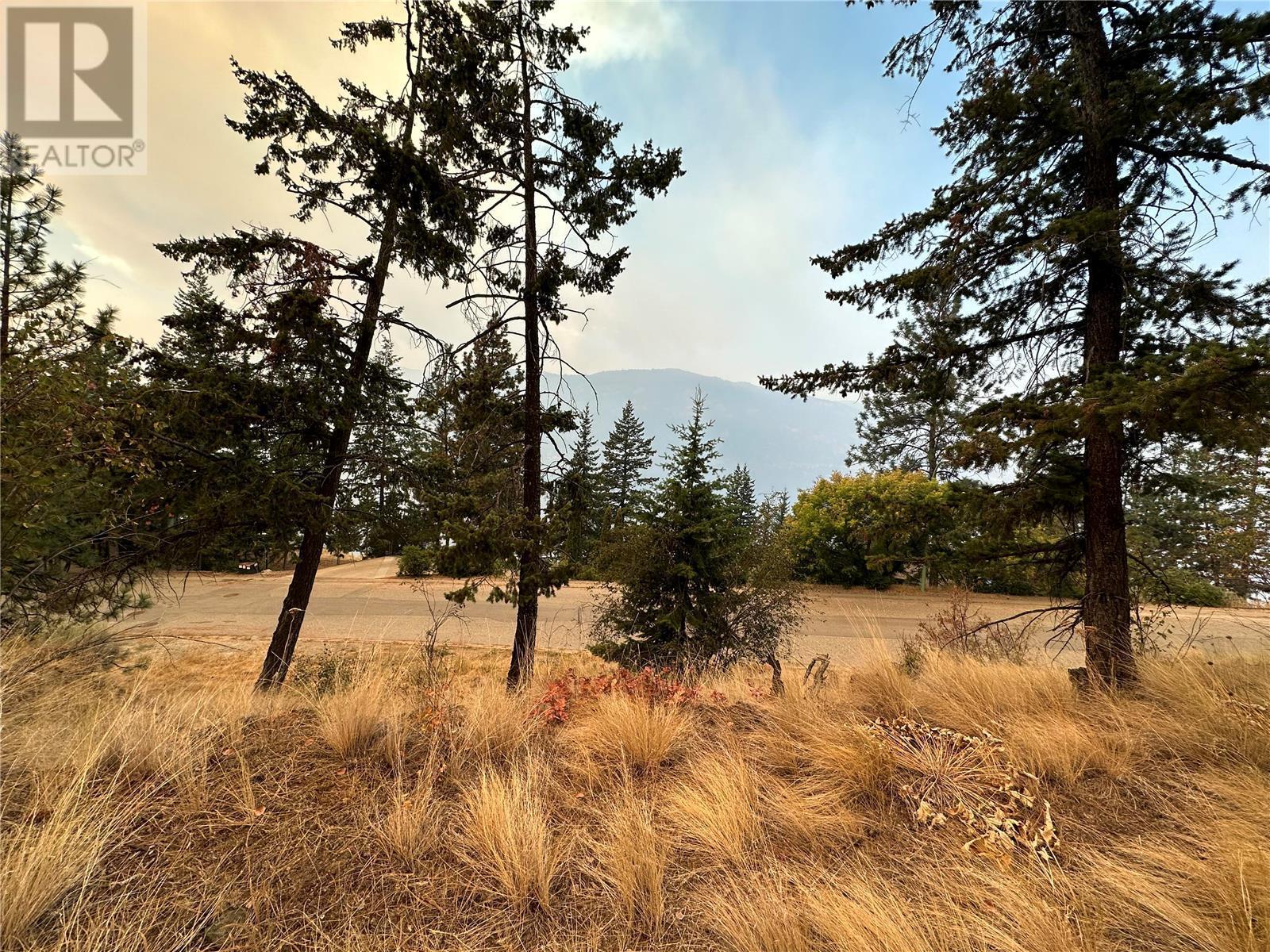1445 Illecillewaet Road Unit# 4
Revelstoke, British Columbia
For more information please click the Brochure button below. River Peak Court is the place to be, a completed fully serviced 10-lot subdivision on a private cul-de-sac. The strata development offers much-sought-after vacant land for single family homes with allowance for a secondary suite. Build your dream home in this centrally located community nestled within an existing quiet neighbourhood in Arrow Heights. 6 Minutes from Revelstoke Mountain Resort and walking distance from downtown. Live just minutes from activities, where the natural landscape surrounds you. The list of recreation options is endless; Ski, Bike, Hike. World class winter and summer activities are found at nearby RMR and coming soon; Cabot Revelstoke Golf Course. The lots offer prime building opportunities, they are generously sized, clear and level with minimal site preparation required. Utilities and municipal services available at the lot line. DCCs for a single family home have been prepaid, GST applicable. Build Here Live Here. (id:43334)
Easy List Realty
1024 Rutland Road
Kelowna, British Columbia
This 1913 Heritage home located in Kelowna offers a charming and nostalgic living experience. The home has a traditional exterior design that reflects the heritage and character of the era it was built. Upon entering the home, you'll be greeted by a warm and inviting atmosphere with elements that showcase the home's heritage. The interior gives a sense of elegance and sophistication. The living/dining room is spacious and features an ornate fireplace, creating a cozy and comfortable area to relax or entertain guests. Large windows allow natural light to flood the space. This home offers three bedrooms, providing ample room for a family and guests. The two bathrooms have been updated to modern standards while retaining some of the original elements reflecting its heritage style. The stunning kitchen has been upgraded to incorporate modern appliances and fixtures, stone counter-tops, gas cook top etc. while maintaining the vintage charm. The separate laundry room is a delightful bonus. The yard is beautifully landscaped with 100 year old Walnut & Hazelnut trees, as well as Apple, Cherry & Nectarine trees. There are various different berry bushes, four raised vegetable beds, shrubs, and flower beds, all adding appeal. The double Garage is huge! & the yard is Fully fenced. This Spacious 0.3 Acre lots is a rarity in Kelowna. You can enjoy outdoor dining, gardening, or relaxing in the included 6 person Hot Tub. (id:43334)
Royal LePage Kelowna
1231 Kyndree Court
Kelowna, British Columbia
Own a piece of paradise. This 1.84 acre lot in McKinley Landing is an exceptional opportunity that boasts a stunning view of Okanagan Lake, and is already zoned RR2, allowing residential homes with suites to be built. Unique opportunity to acquire 1.84 acres of lake view property NOT in the ALR in this prestigious area of the Okanagan. With RR2 zoning already in place there is immediate subdivision potential to subdivide into 3 or 5 separate lots on this quiet street. Building site and topography reports available. Build an Okanagan dream home filled with spectacular views of Okanagan Lake, mountains, and stunning sunsets. (id:43334)
Royal LePage Kelowna
589 Sagacious Road
Nakusp, British Columbia
Experience the ultimate off-grid, waterfront lifestyle in Galena Bay, Nakusp BC! This remarkable 48-acre property on the shores of Arrow Lake presents an incredible opportunity. With a micro hydro system, multiple outbuildings, a cozy 2+ bedroom, 2 bathroom home, and RV storage right on the waterfront, this property has it all. The zoning is mixed, offering the potential to develop the waterfront area into foreshore/small holdings. Tucked away at the end of Sagacious Rd, just off Highway 31 en route to Trout Lake, this location provides tranquility and seclusion. Revelstoke BC is merely a scenic hour and a half drive away, while Calgary AB is a little over 5 hours by car. Whether you dream of a self-sustaining homestead, a multi-family retreat, or a site for potential commercial development, this property is adaptable to a variety of needs and aspirations. Imagine the possibilities: living off the grid, surrounded by stunning natural beauty, benefiting from ample sunlight, pristine water sources, and utmost privacy. While enjoying the modern comforts of internet access and satellite TV, you're only 40 minutes away from Nakusp BC, offering convenient shopping and healthcare facilities. If you've been contemplating a lifestyle change and yearning to live life on your own terms, this property is the perfect opportunity. Embrace a sustainable and fulfilling existence, where you can bask in the wonders of nature while enjoying the conveniences of modern living. (id:43334)
Fair Realty (Kaslo)
1866 Cole Street
Fruitvale, British Columbia
A quaint piece of paradise hidden in the Village of Fruitvale. This 4 bed 2 bath house is in a fantastic location, tucked away along the creek on a seldom traveled side street mere minutes from downtown Fruitvale. The main floor provides a spacious kitchen with open floor plan to the kitchen and access to the back deck and yard along with 2 bedrooms and a bathroom. The lower level boasts 2 additional bedrooms, a three piece bathroom, family room and all the storage you will ever need. The furnace is approximately 6 years old, the metal roof is newer and there is lots of parking for all your vehicles. This is a wonderful house that you will love calling home! (id:43334)
RE/MAX All Pro Realty
81 Deerborne Drive
Elkford, British Columbia
0.24 acres of treed beauty awaiting your dream home! Located in the upper part of Elkford this lot is within walking distance to schools and has so many outdoor recreation opportunities nearby! Buy now and build later as there is no timeframe to build!! (id:43334)
RE/MAX Elk Valley Realty
Lot 4 Wilgress Lake
Grand Forks, British Columbia
Looking for a great lot on Wilgress Lake for your very own getaway location? Here it is, perfect for a small cabin or camping. Water access only. (id:43334)
Discover Border Country Realty
1405 Cariboo 97 Highway
Cache Creek, British Columbia
Great Commercial Opportunity right on Cariboo Hwy 97 in Cache Creek. Over an Acre in Size with C1 Zoning possibilities are endless. it can be an opportunity of range of ventures, Commercial core, offering excellent visibility. Possibilities are endless – from retail to services. Surrounded by a mix of businesses, Whether you're thinking of retail, services, or a distinctive concept, this corner lot offers a canvas for your entrepreneurial aspirations. Making it an ideal starting point for a variety of business ventures. Take advantage of this opportunity to shape your own business narrative on this well-positioned commercial lot in Cache Creek, BC!"" (id:43334)
RE/MAX Real Estate (Kamloops)
140 Wildsong Crescent Lot# 10
Vernon, British Columbia
Welcome to Wildsong Crescent at Predator Ridge! This is lot 10 in amongst 27 sold out buildable lots ready for you! With a buildable area of 4514 Square Feet you can build your dream home, a Rancher with Walkout Basement looking down onto the Fairway just above a biking and golf cart trail. This stunning lot can be yours with included $15K build plans of a 4052 Square Foot Walkout Rancher home. Seller is willing to build these plans for you if you desire! Monthly homeowner's fee of approximately $285 includes the following: resident and common area landscape maintenance plus membership to the beautiful Fitness Centre with full length indoor pool, hot tub, steam rooms, full weight room and yoga studio. Predator Ridge boasts 2 world class golf courses, several dining choices, a local market with fresh produce, groceries, hot lunches and great coffees! You also have access to the Racquet Club, Tennis & pickleball! This location is only a short distance away from Sparkling Hill a World Class Wellness Hotel with their beautiful Spa! You are only a short drive to Kalamalka & Okanagan Lakes to enjoy your Summer time pleasures! Dont forget about Silver Star, which is only approx 45 min away! (id:43334)
Exp Realty (Kelowna)
712 Predator Ridge Drive Lot# 40
Vernon, British Columbia
Welcome to 712 Predator Ridge Drive! This Large lot is primed and ready to go for your Design Dreams of a Home with Walkout basement in a buildable area of 5045 Square Feet with Stunning views of Lake Okanagan and Mountains as far as the eye can see. Monthly homeowner's fee of approximately $285 includes the following: resident and common area landscape maintenance plus membership to the beautiful Fitness Centre with full length indoor pool, hot tub, steam rooms, full weight room and yoga studio. Predator Ridge boasts 2 World Class Golf courses, several dining choices, a local market with fresh produce, groceries, hot lunches and great coffees! You also have access to the Racquet Club, Tennis & pickleball! This location is only a short distance away from Sparkling Hill a World Class Wellness Hotel with their beautiful Spa! You are only a short drive to Kalamalka & Okanagan Lakes to enjoy your Summer time pleasures! Don't forget about Silver Star, which is only approx 45 min away! (id:43334)
Exp Realty (Kelowna)
6819 Madrid Way Unit# 355
Kelowna, British Columbia
Back on the market and priced to sell! This beautiful rancher lake cottage offers the perfect blend of modern comfort and natural beauty, making it an IDEAL REVENUE GENERATING PROPERTY or home away from home. La Casa Resort allows short term rentals and it is a very popular destination for vacationers coming to the Okanagan. Manage the property yourself or have the onsite property management company do it for you. As you step inside, you'll be greeted by an open and inviting living space, featuring high ceilings, large windows, and a contemporary design. The spacious living room is perfect for entertaining guests or enjoying cozy evenings by the fireplace. The well-appointed kitchen boasts stainless steel appliances, ample counter space, and stylish cabinetry. The property features three bedrooms, each offering a tranquil space to rest and recharge. Outdoor living is at its finest with the expansive deck, where you can bask in the sun, host barbecues, or simply enjoy your morning coffee. It comes partially furnished and a quick possession is preferred. As part of La Casa Resort, you and your guests will have access to a plethora of amenities, including a private marina and beach, 2 pools, 3 hot tubs, tennis courts, and much more. It's not just a property; it's a lifestyle. Schedule your showing today! (id:43334)
Royal LePage Kelowna
Dl4259 Black Forest Road
Big White, British Columbia
Ideally located DEVELOPMENT OPPORTUNITY at Big White! Just steps away from the Black Forest chair lift and day lodge, this 7.4 acre parcel has the potential to be developed in a variety of ways. With an area of approximately 1.4 acres that is zoned R4 (Medium Density multi-family), and additionally a 5.5 acre section which is zoned R3 (Chalet Residential) the options are many! Preliminary discussions with the RDKB suggest that they would be receptive to a build out combining 16 townhomes or an apartment building along with 24 single family lots, or the further possibility of rezoning the property to create 30 duplex lots and 9 single family lots. The Seller also has a reliable and experienced builder available to assist when the development and build out of this site if needed. The existing grades provide the opportunity for great views of the Monashee Mountains on the developed properties, and many of the trees could be preserved to create a beautiful enclave of conveniently located homes at Big White! (id:43334)
RE/MAX Kelowna
Exp Realty












