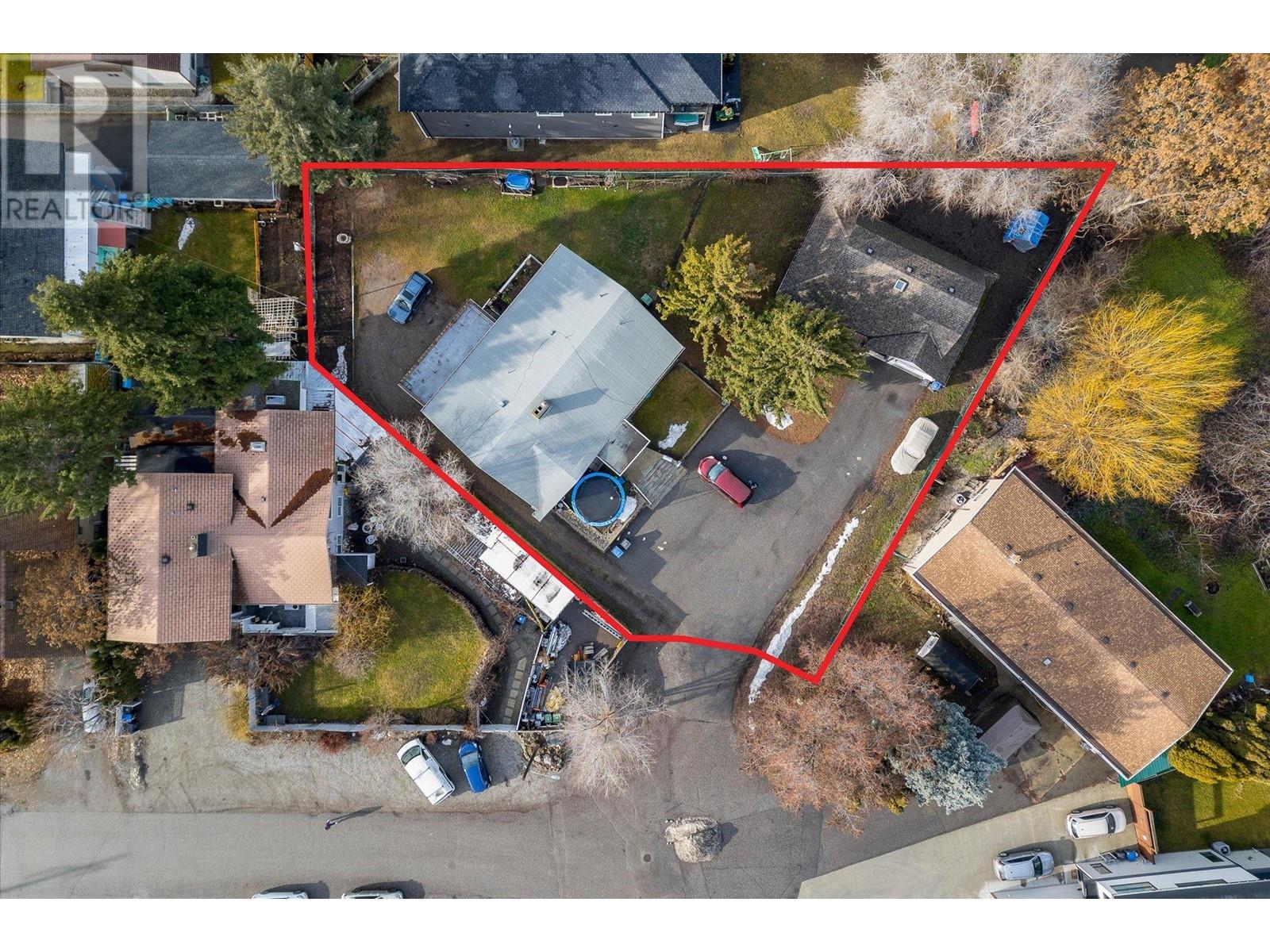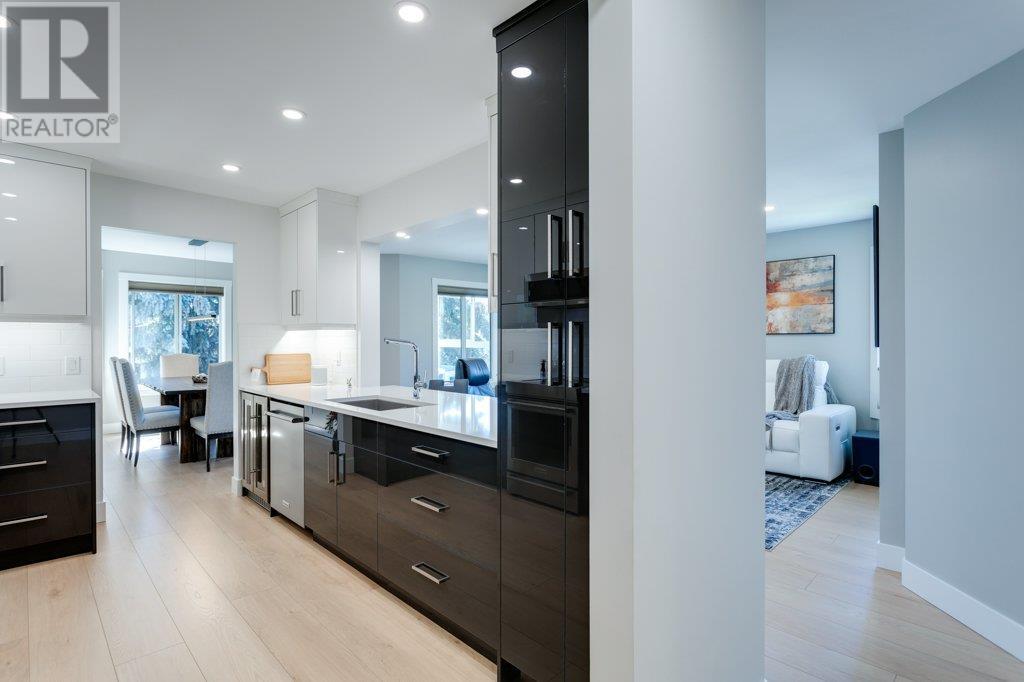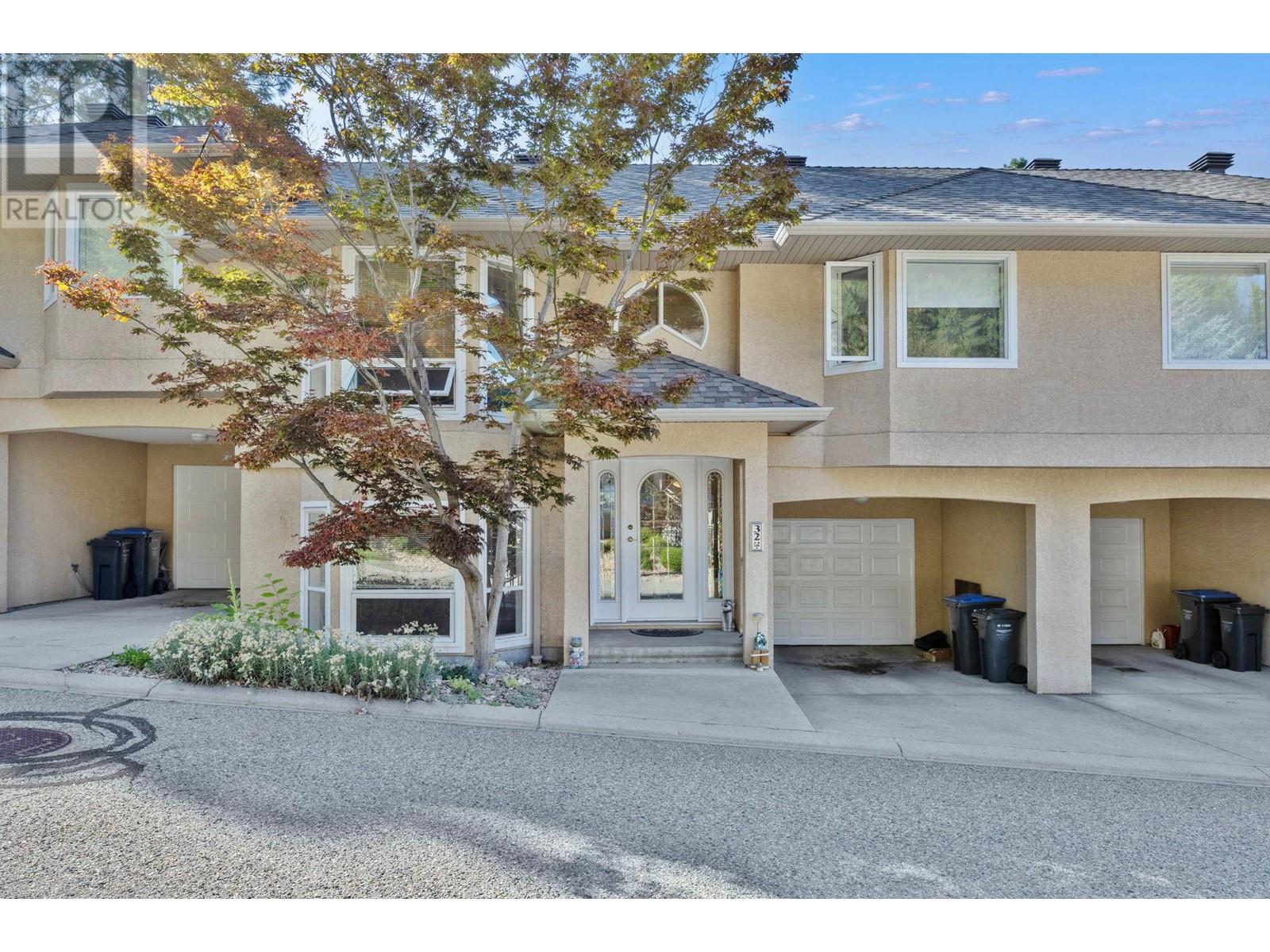720 Commonwealth Road Unit# 156
Kelowna, British Columbia
This quiet Meadowbrook community is situated in Lake Country ~ perfectly placed between Kelowna and Vernon and minutes to UBCO and the famous Rail Trail! This lovely home is situated on a quiet street on a nice private lot! This 2 bedroom / 2 bathroom home is perfect for a simpler, quieter lifestyle. The bedrooms are at opposite ends of the home and the kitchen and living room have a nice open-plan feel to it. The backyard has 2 sheds, one is insulated PLUS there's an area for a garden. There's a large covered deck to extend your Okanagan living area as well as plenty of parking. This is a 55+ complex and one pet is allowed. New to Lake Country? Check us out: https://www.lakecountry.bc.ca All measurements taken from Iguide. (id:43334)
RE/MAX Kelowna
373 Farron Court
Kelowna, British Columbia
As soon as you arrive at this stunning home, the exceptional craftsmanship is immediately apparent. It's a rare find in today's world to come across a home of this caliber, situated on a peaceful cds offering privacy, with breathtaking mountains & lake views. Grand foyer leading to dining room with a wine room and a remarkable great room featuring a 20' high vaulted timber ceiling, stone gas fireplace and expansive picture windows overlooking the picturesque view. The kitchen is truly spectacular, Thermador fridge & freezer, gas range, and a spacious island perfect for hosting. A large pantry, well designed mudroom with built-in lockers, office space, family powder rm and access to the sundeck and side yard.Beautiful office/flex room featuring built-in shelves. Guest powder off foyer. Upstairs offers 4 spacious bedrooms, including a luxurious primary suite, second bedroom with a 3-piece ensuite, and 2 additional bedrooms with walk-in closets that share a bath. Generous laundry room with plenty of cabinet and counter space. The walk-out basement is equally impressive, large photo gallery area, a spacious family room, a games room with a wet bar, 5th bedroom, gym or optional sixth bedroom, a full bath with a pool change room, laundry facilities, and access to the yard. Large private backyard offers stunning view, pool with auto cover & hot tub. Heated triple garage with epoxy floors and built-in custom storage units. 2 furnaces w/zone system. New auto cover will be installed (id:43334)
RE/MAX Kelowna
1402 / 1404 Inkar Road Lot# 1 & 2
Kelowna, British Columbia
HUGE VALUE IN THE LAND, OFFERED AT OVER $750,000 UNDER ASSESSED VALUE. Development Opportunity offered at under $130 per sq ft for land. This location in the Capri-Landmark neighbourhood is near Gordon Drive, and Springfield Road. This area is an employment hub and an opportunity for development. The blueprint for the Capri-Landmark Urban Centre Plan includes: 1. Strategic Redevelopment: guidelines include the placement of parks, public spaces & a vibrant urban centre. 2. High-Density Living: Capri-Landmark is poised to evolve from predominantly single-family residences to a high-density housing hub. Imagine modern apartments, bustling commercial spaces & improved transportation networks converging in one dynamic locale. This lot may be able to accommodate 10 units X 3 bedrooms with rooftop patios, according to IH Design (see attached, buyer to do own due diligence). Immense potential here! BC Assessment Value for 1402 Inkar Rd: $1,772,000; for 1404 Inkar: $1,291,000. Total is $3,063,000, list price is WAY under assessed value. Ask for our construction quote available from Vision 1 Steel Corporation for pre-fab build costs of approx $165 per sq ft. (id:43334)
Coldwell Banker Horizon Realty
575 Doyle Avenue Unit# 203
Kelowna, British Columbia
Charming 2-Bedroom, 2-Bath Condo in Downtown Kelowna! Discover the perfect blend of comfort and convenience with this inviting 2-bedroom, 2-bathroom condo, ideally located in the heart of downtown Kelowna. This delightful residence offers a prime opportunity for a small family or a first-time homebuyer seeking a vibrant lifestyle in a sought-after area. Step inside to find a thoughtfully designed open floor plan, ideal for modern living. The spacious living area is bathed in natural light, creating a warm and welcoming atmosphere. The well-appointed kitchen features contemporary appliances, ample cabinetry, and a functional layout that makes meal preparation a breeze. Both bedrooms are generously sized, providing a peaceful retreat for relaxation. The master suite includes an upgraded en-suite bathroom, adding a touch of luxury to your daily routine. The second bathroom, conveniently near the second bedroom, offers guests or family members flexibility. Enjoy the convenience of in-unit laundry and additional storage space. A private sunroom provides a serene spot to unwind and soak in the vibrant cityscape. Location is key, and this condo delivers on all fronts. Just a short stroll from picturesque beaches and a plethora of amenities, including shopping, dining, and recreational options, you'll experience the best of downtown Kelowna right at your doorstep. (id:43334)
Royal LePage Kelowna
1385 Bertram Street Unit# 309
Kelowna, British Columbia
Beautifully and totally renovated 2 bed/2bath, top floor downtown condo. The pictures tell the story. This high-end renovated unit is bright and beautiful, nothing has been overlooked. High-gloss, soft-close cabinets and all-new stainless steel appliances, including an induction range, wine fridge, quartz countertops, linear fireplace, and wide plank laminate flooring. Quiet corner unit with great light-filled rooms and added square footage with an enclosed sunroom. This home is in an excellent location close to everything downtown has to offer and is move-in ready. Additional storage off the lobby (locker 309). Parking is conveniently located (#36), second stall is possible for $30/mo, plus visitor parking and car wash area (in the back). Social room off the elevator on the 2nd floor, Gym off the elevator on 3rd floor. BBQ and outside common area on level 1. Pets are not allowed in this 55+ building. (id:43334)
Royal LePage Kelowna
2425 Mount Baldy Drive Unit# 32
Kelowna, British Columbia
Looking for the perfect blend of style, space, and serenity? This stunning 3-bedroom, 3-bathroom home in the highly coveted Dilworth Mountain neighbourhood is calling your name! Step into the open-concept living area, featuring sleek white cabinetry, stainless steel appliances, and a pantry area that makes every meal a breeze. You’ll love the seamless flow from kitchen to the large entertaining deck—ideal for sipping morning coffee or hosting BBQs with friends. The master bedroom is a true retreat, with a walk-in closet, full ensuite, and your very own walk-out balcony—hello, relaxation! Need more space? The third bedroom is located on the lower level, complete with its own bathroom, living room, and private entrance—perfect for a roommate, teens, or extended family. The outdoor spaces are just as inviting, with a peaceful yard surrounded by green space, offering tranquility right in your backyard. Plus, pets are welcome (some restrictions)! Located close to top-notch schools and all the amenities you need, this home is not just a place to live—it's a lifestyle! Ready to experience Dilworth Mountain living at its finest? Don’t wait—schedule your viewing today! (id:43334)
Sotheby's International Realty Canada
5546 Upper Mission Drive
Kelowna, British Columbia
Okanagan Dream Home for sale with amazing lake views, pool, 3 Car Garage, roof top patio, 5,000+ ft and 5 bedrooms demonstrating the next level in modern home design and finishing - with a legal suite - and quick possession possible! Priced below replacement! From the 6 zone sound system, to Sonneman lighting package, to solid core 8 ft doors with Emco handles and beyond - exceptional quality is ever present in this impressive modern design by Conceptive Homes! Enter the grand foyer and be drawn to the panoramic lake and city views beyond the open concept dining / living / kitchen with 13 ft ceilings towards the large deck with stairs to the rooftop and outdoor entertaining space that overlooks the in-ground pool. The fireplace feature wall built with White Oak and Dekton is sure to inspire meaningful moments with friends and family, and the chef-inspired kitchen with 14 foot island will be the center of all gatherings: high end 9 inch wide plank hardwood floors meet Dekton waterfall counters and custom crafted Shinnoki white oak cabinets. The opulently appointed primary suite and 2 other bedrooms on main feature Stanton plush carpet. With 3 Beds Up, this is the perfect floor plan for the busy family, or, those seeking home office space. The lower floor offers an impressive white oak wet bar with LED lights, Rec room, 4th Bedroom, access to the pool deck and yard, and well appointed media room! 1 bedroom legal suite has been finished to a premium standard! New Home Warranty! (id:43334)
RE/MAX Kelowna
115 Echo Ridge Drive
Kelowna, British Columbia
Beautiful near-new home in Wilden with pool and legal suite - this is the TOTAL PACKAGE! 6 bedroom custom home with 1 bedroom legal suite and a BACKYARD OASIS with spectacular inground pool and hot tub. Built in 2020 by Rykon, this upscale high quality home has been lightly lived in and well cared for, with no GST. This home has been custom designed for this lot with a pool in mind, maximizing comfort, enjoyment, luxury and privacy. The main level is spacious and comfortable, with ground level access to both the front entrance and the back patio and pool deck. The spacious island kitchen and the central living area both enjoy wide views of the yard and pool, with trees and private greenery beyond. The open central living area features a grand vaulted ceiling and open glass stairway to the upper level. A luxurious primary suite plus 2nd bedroom or office are located on the main level, with 2 large bedrooms and an open playroom/flex space on the upper level. About half of the lower level is devoted to the 1 bedroom legal suite, with the remainder providing the main residence with a large family room, bedroom and full bathroom. The legal suite is comfortable and bright, with great access on the lower side of the lot via a private walkway and just a few stairs. Outside, the quality and attention to detail continues to the spectacular pool with southern exposure, extensive concrete decking, hot tub, and landscaping. Book a viewing today. (id:43334)
Century 21 Assurance Realty Ltd
1960 Northern Flicker Court Lot# 6
Kelowna, British Columbia
Discover the perfect place to build your DREAM HOME in McKinley Beach on this exceptional 6,535 sq ft VIEW lot, priced over $100,000 UNDER assessed value. This POOL-SIZED lot is ideally located close to a private marina and boasts a wealth of amenities, including a newly built indoor pool, outdoor hot tub, fitness facility, and courts for tennis, pickleball, and basketball. The community also offers a garden and a kids' playground. Enjoy VIEWS of Okanagan Lake and Arrowleaf Pond from your future home, with scenic HIKING trails right outside your front door. The lot's west-facing orientation ensures you'll experience beautiful SUNSETS every evening. Conveniently situated just 10 minutes from the airport and UBCO, and 20 minutes from downtown Kelowna, this location offers both tranquility and accessibility. House plans are available that include a rooftop patio with a hot tub providing amazing views! Don’t miss out on this unique opportunity to create your personal oasis in a vibrant and picturesque community. Contact your favourite Real Estate Agent today for more information and to schedule a viewing! (id:43334)
Century 21 Assurance Realty Ltd
1911 Cross Road
Kelowna, British Columbia
Welcome to this delightful 4-bed and 2-bath home situated on a serene 0.20-acre corner lot in a family friendly neighborhood! This inviting property is designed for comfort and practicality, featuring 2 beds and 1 bath on each floor, ensuring ample space and privacy for all family members. Each floor includes a spacious living room, a dining room, and a fully-equipped kitchen, making it ideal for both everyday living and entertaining guests. One of the standout features of this home is the suite, which offers a private space for extended family or the potential for rental income. Step outside to enjoy the large backyard and a patio, ideal for children to play, pets to roam, and for hosting outdoor events. Additionally, the attached shop provides ample room for hobbies, storage, or DIY projects. Convenience is key with this property’s prime location. You’ll be close to North Glenmore ES and Ecole Dr. Knox Midschool, ensuring educational options for your children. Public transportation is conveniently accessible, and nearby recreational fields provide ample opportunities for outdoor activities and community events. Plus, the property is close to the airport, adding extra convenience for frequent travelers. This home combines ease, functionality, and an excellent location, making it the perfect choice for families seeking a welcoming and practical living space. Don’t miss the opportunity to call this wonderful house your new home. (id:43334)
Exp Realty (Kelowna)
680 Valley Road Unit# 38
Kelowna, British Columbia
This charming semi-detached rancher in the desirable Chartwell 55+ community offers the perfect blend of comfort and convenience. With fresh paint throughout and solar ceiling tubes in the living and dining areas, this home is bathed in natural light and move-in ready. The primary bedroom features a spacious 4-piece ensuite and a walk-in closet, ensuring your personal retreat is both luxurious and functional. Cozy up by the gas fireplace in the inviting family room, or enjoy the bright kitchen equipped with an island, skylight and eating nook. Recent upgrades include a new furnace and a brand-new roof, providing peace of mind and energy efficiency. Additional highlights include a crawl space for extra storage and a double garage for either storage or parking two vehicles. The low-maintenance backyard is privately situated within the complex, away from busy streets and tall developments. There is a clubhouse for use by homeowners and RV rental parking spaces for added convenience. (id:43334)
Royal LePage Kelowna
1088 Clarance Avenue
Kelowna, British Columbia
Welcome to 1088 Clarance Avenue, your dream home in the highly desirable The Ponds community. This custom 2018 built home with a legal suite offers luxurious living at its finest. With 6 beds plus a large office & 6 baths this home boasts an incredible open-concept layout with soaring ceilings, lake views & top-tier finishes. The gourmet kitchen is equipped with high-end smart appliances & a walk-in spice kitchen featuring a second fridge, sink, stove, oven & tons of storage. The upper level is devoted to the master suite, a true retreat with access to a lake-view balcony, a 19'10"" x 9'8"" walk-in closet roughed in for a washer/dryer & a luxurious 5-piece ensuite with a soaker tub & separate shower. The basement features a rec room with a wet bar, a theatre, an additional bedroom, a storage room & a full bathroom with a steam shower. The legal 2-bedroom walkout suite on this level has its own laundry, 1.5 baths & a separate mailbox, offering income potential or multi-generational living options. Additional features include hide-a-hose as part of the built-in vacuum system, in-floor bathroom heating, pre-plumbing for a pool, and a secure oversized triple garage. All of this is just a short walk from Canyon Falls Middle School, or Mission Village at The Ponds, with amenities like a Save-on Foods, and Shopper Drug Mart. You’ll also find kilometers of hiking and biking trails in the area at your fingertips, making this your dream home with a plethora of modern-day conveniences. (id:43334)
Macdonald Realty Interior












