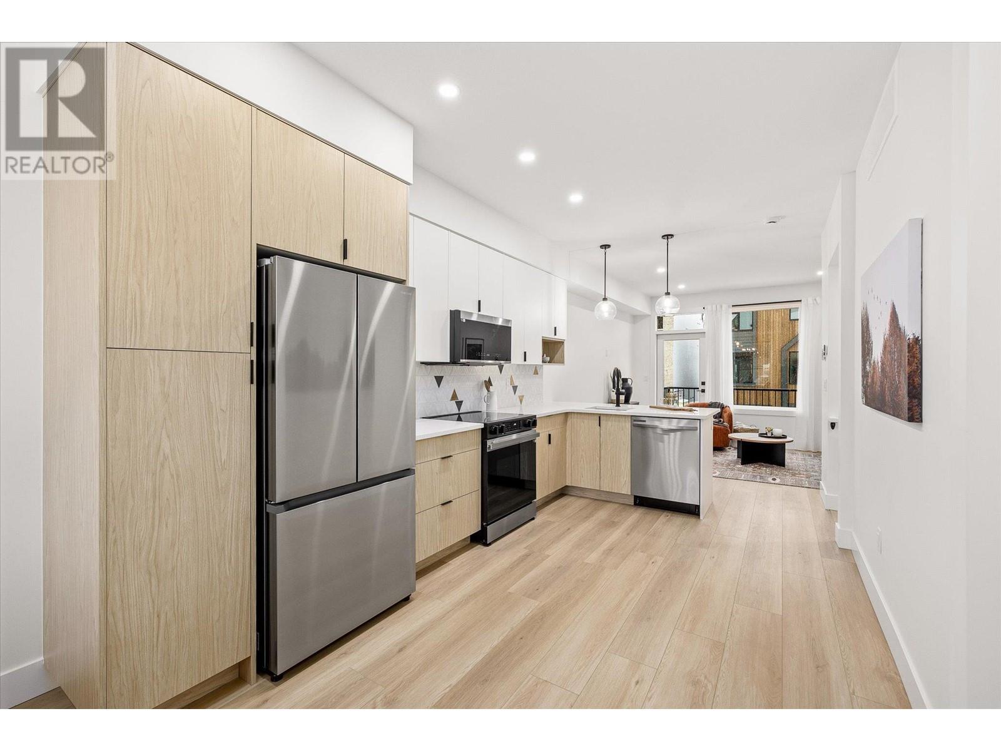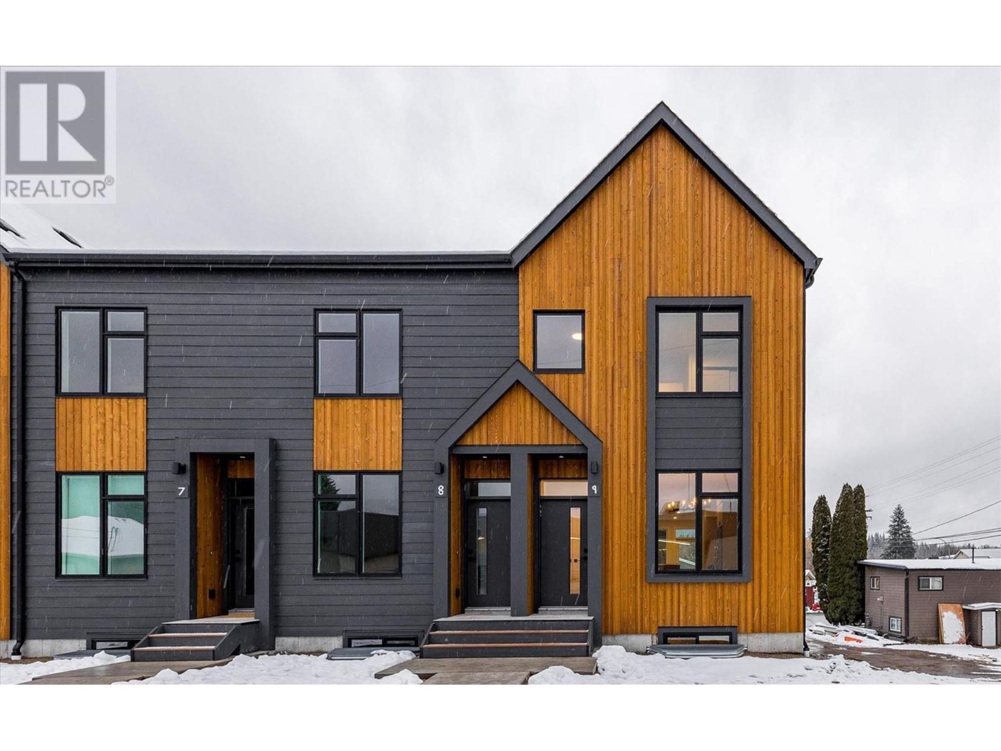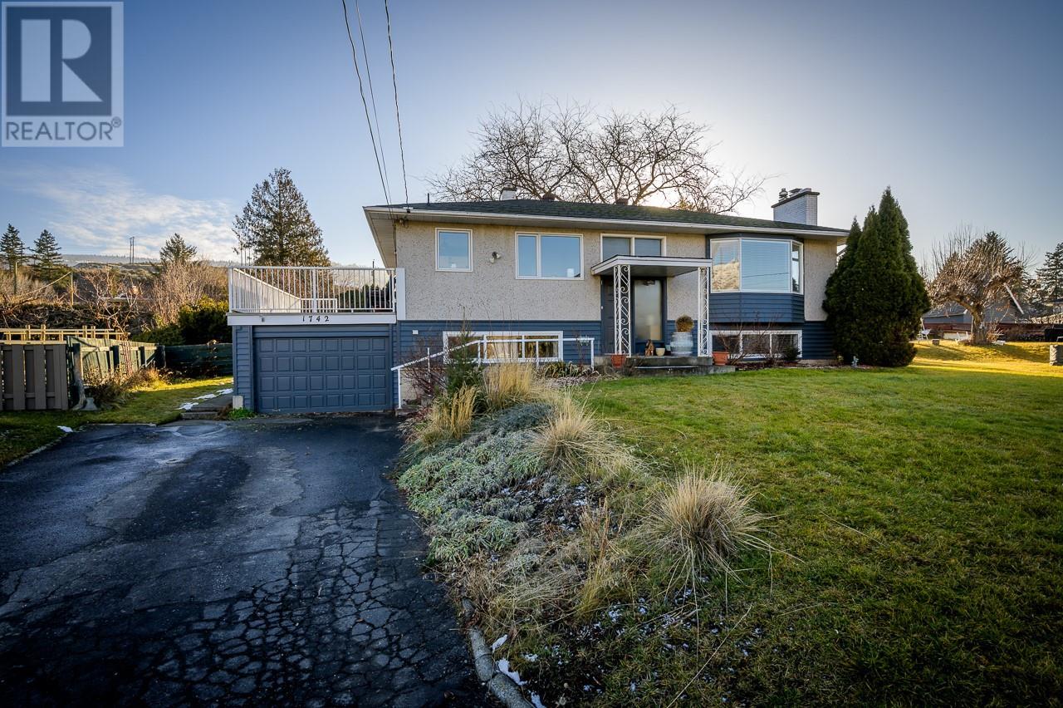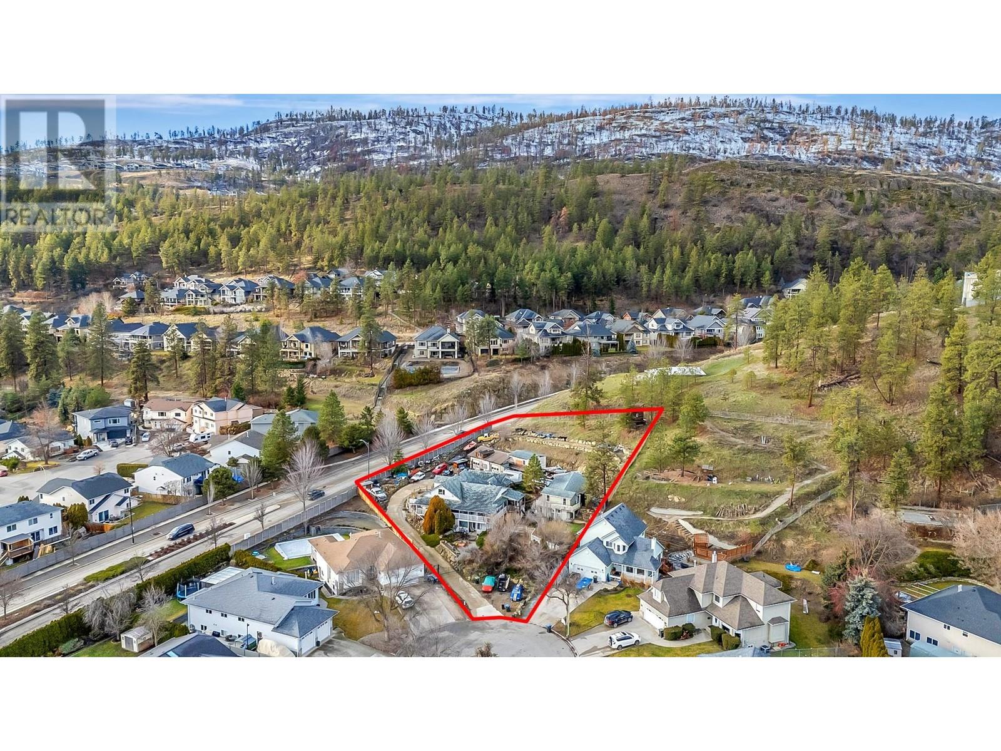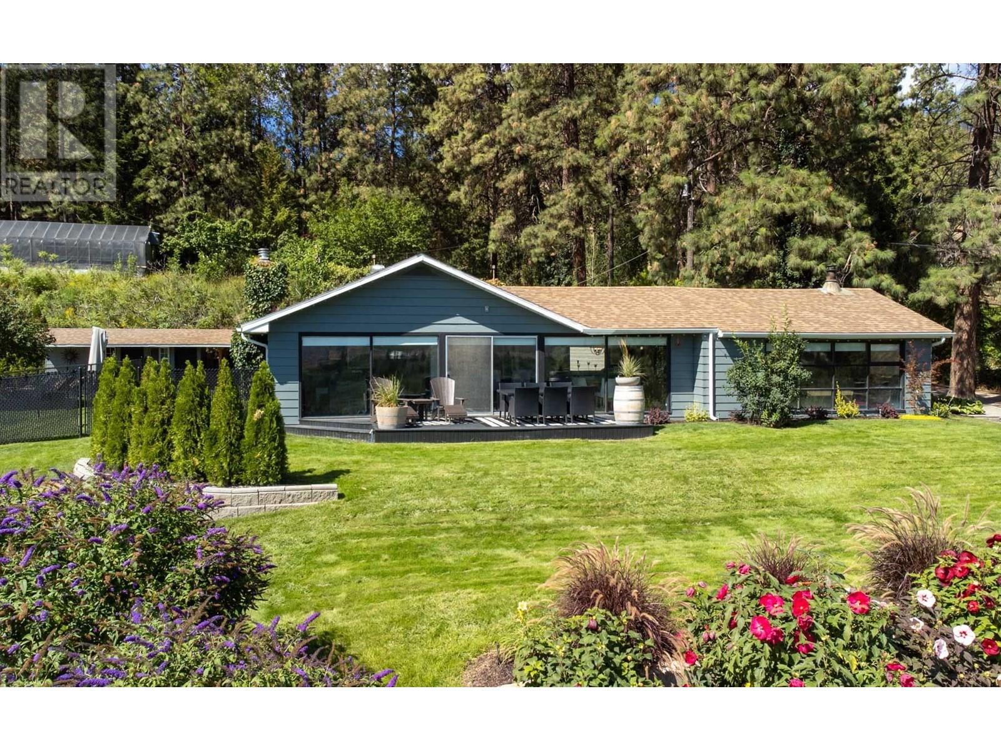1745 Fort Point Close
Invermere, British Columbia
WELCOME TO THE PRESTIGIOUS NEIGHBOURHOOD OF Fort Point, Invermere, FULLY FURNISHED, this is one of the most desirable communities in the valley. Park your car in the garage and walk to Kinsmen Beach, to the small public beach of Fort Point, tennis courts, and wonderful downtown Invermere. WINTER, ski out your door onto the world famous Whiteway where kids enjoy a hockey game, the longest skating trail in the world is here! Beautifully landscaped and renovated by Warwick interiors. Since 2022, newly painted updated with modern furnishings, wall mounted TVs, media/movie room! This lake home is slightly elevated and set back for privacy, beauty and views. Curved professionally installed retaining walls set the stage for the classic and fully upgraded interior of this large 1,525 sqft main level Bungalow. Granite countertops throughout compliment the living space which features solid pine doors and trim to bring a warm, quality cabin lifestyle feeling to all the rooms upstairs and down! Upgraded kitchen appliances will provide years of trouble free service. Enjoy the southern deck outdoor living area with above ground SWIM SPA POOL, hot tub, BBQ. Ample storage with attached double garage. Main Floor with 2 living rooms and main floor wood burning fireplace, Downstairs features a large games room, plus media/movie room, New A/C & water softener. Offered turn key, with immediate possession available, this home is ready to enjoy with family and friends. Plus GST (id:43334)
RE/MAX Elk Valley Realty
416 Humbert Street Unit# 23
Revelstoke, British Columbia
Quick Possession Available - Legal Suite now approved - Adventure begins at Hemlock Revelstoke; a curated collection of 39 residences in the Southside neighbourhood—steps away from Southside Market, Kovach Park, and the Revelstoke Greenbelt. Flexible floor plans are designed with active families in mind and offer 3 or 4 bedrooms, private garages, and ample storage. Inspired by Revelstoke’s rich history and natural wonder, these two and three-storey townhomes are infused with Norwegian design—highlighted by steep gabled roofs and natural materials. Recessed front doors are elegantly framed and are paired with thoughtfully placed windows to offer a modern interpretation of mountain architecture. With maintenance-free exteriors, ample outdoor space, and private decks; Hemlock Revelstoke is purposefully designed to allow you to focus on the important things in life. Show Suite Open Saturday and Sunday 1:00pm to 4:00pm. Price Plus GST (id:43334)
Real Broker B.c. Ltd
416 Humbert Street Unit# 5
Revelstoke, British Columbia
SHOW SUITE NOW OPEN! Legal Suite - Adventure begins at Hemlock Revelstoke; a curated collection of 39 residences in the Southside neighbourhood—steps away from Southside Market, Kovach Park, and the Revelstoke Greenbelt. Flexible floor plans are designed with active families in mind and offer 3 or 4 bedrooms, private garages, and ample storage. Inspired by Revelstoke’s rich history and natural wonder, these two and three-storey townhomes are infused with Norwegian design—highlighted by steep gabled roofs and natural materials. Recessed front doors are elegantly framed and are paired with thoughtfully placed windows to offer a modern interpretation of mountain architecture. With maintenance-free exteriors, ample outdoor space, and private decks; Hemlock Revelstoke is purposefully designed to allow you to focus on the important things in life. Call your realtor today to get access to the VIP list. Price Plus GST (id:43334)
Real Broker B.c. Ltd
800 Bighorn Boulevard Unit# 822b
Radium Hot Springs, British Columbia
This turn-key, fully furnished 1-bedroom unit in Bighorn Meadows Resort is a perfect retreat for recreational enthusiasts, families, and investors alike. Located along the Springs Golf Course in Radium, the property offers breathtaking views of the pond, golf course, and Purcell Mountain Range. Relax on the spacious patio or enjoy the open-concept living space, complete with a cozy propane fireplace, a fully equipped kitchen with granite countertops, and a breakfast nook. The unit is part of a 1/4 SHARE interest, offering 12-13 weeks of use per year on a defined rotation schedule. Owners also have the option to join the Bighorn short-term rental management program. The large bedroom features a king-sized bed and ample natural light, while the adjoining 4-piece bathroom includes a jetted tub for ultimate relaxation after a day of outdoor adventure. This second-floor unit, with elevator access, also boasts a pull-out sofa for extra sleeping space. The resort amenities include a heated outdoor pool, two hot tubs, a fitness room, and the stunning natural surroundings that make this property a blissful getaway. The monthly fee indicated is per EACH 1/4 SHARE OWNER and covers most costs, making it a hassle-free investment. Don’t miss out on this incredible opportunity to enjoy resort living year-round—contact your realtor today! (id:43334)
RE/MAX Invermere
937 Royal Troon Lane
Kelowna, British Columbia
Welcome to ultimate luxury living in this spectacular 8-bed, 5-bath estate with POOL sized lot. Boasting breathtaking views, this home is a masterpiece of design, offering an unparalleled living experience. Upon entering, you're welcomed by an abundance of natural light through skylights and expansive windows. The gourmet kitchen is a culinary dream, featuring a 60-inch fridge, custom two toned cabinets, Van Gogh Veined granite countertops with waterfall edge and a butler's kitchen. Triple-car heated garage ensures convenience and comfort year-round, while the roughed-in EV charger reflects a commitment to modern living. The outdoor space is a haven for relaxation and entertainment, with a huge 18X18 deck and the backyard thoughtfully plumbed for a future pool and a hot tub hookup as well as natural gas BBQ hookup. Beautiful theatre room and bar complete with high-end surround sound. Custom lighting, true high end finishes, modern fireplaces, Feature walls and granite throughout bathrooms, and custom built ins, solid white oak hardwood flooring are just some of the many features in this home. The lower level of the home offers versatility with the potential for an additional in-law suite, featuring another separate entrance way. There is a spacious 2 bedroom LEGAL suite downstairs with completely separate entrance and parking allowing for the perfect mortgage helper with complete privacy. Dripping in thoughtful elegance and luxury this home is a must see@ (id:43334)
Royal LePage Kelowna
1909 Erickson Road Unit# 11a
Erickson, British Columbia
If you're looking for an affordable home with lots of extras this could be the one. Fantastic mountain views, Large community garden area, paved driveway, private deck, and small workshop! This park is in one of the most desirable areas in the valley. 55+ and only $357.00 /month. Quite park surrounded in Cherry trees and beautiful mountain views! Don't miss out on this one! (id:43334)
Malyk Realty
1742 Apple Lane
Kamloops, British Columbia
Centrally located Valleyview home in a quiet cul-de-sac with numerous updates, suite potential and a well-maintained in-ground pool. Steps from Ralph Bell Elementary, it’s perfect for families or anyone seeking a private, central location. The main floor features an open layout with updated flooring, fresh paint and a modern kitchen with quartz stone counters, tile backsplash, large island and stainless steel appliances. Adjacent to the kitchen is a dining area with a picture window overlooking the pool and sliding doors to a large patio and backyard. The living room is spacious, with an electric fireplace and bay window offering views of Mt. Peter, Mt. Paul and Sun Rivers. This level includes 2 bedrooms, with the option to convert the dining room into a 3rd bedroom. The 4-piece bathroom features updated stone counters and tile flooring. The fully updated basement, with new flooring, is ready for a rental suite or additional living space. It can be configured to retain one room for the main floor while providing 2 bedrooms, a 4-piece bathroom, a large family room with a gas fireplace and a spacious laundry room. There is also access to the single garage from the basement. Other updates include nearly all-new windows, light fixtures, fresh paint, new flooring, and a new pool pump. The expansive yard offers plenty of space for kids, pets or relaxing in privacy. The large pool has been professionally maintained and is ready for the next season. Showings require one day’s notice. (id:43334)
Century 21 Assurance Realty Ltd.
1819 Millard Court Lot# 7
Kelowna, British Columbia
Development Opportunity: Prime North Glenmore Lot (0.72 Acres) Overlooking Millard Glen Park. Rare opportunity to secure a massive 0.72-acre development lot in the highly sought-after North Glenmore area of Kelowna! Nestled at the end of a quiet cul-de-sac, this property offers incredible potential for developers, investors, or visionary homeowners looking to create a custom project in one of the city’s most desirable neighborhoods. Currently zoned RU2 (Medium Lot Housing), this property allows for the development of up to 4 units. Explore various configurations to maximize the lot’s potential, including Single-family homes, Duplexes, Fourplexes or Townhouses. Walking distance to North Glenmore Elementary School and Dr. Knox Middle School and Easy access to shopping, parks, hiking trails, and recreational amenities. Whether you’re looking to build a multi-unit development or design a luxury estate, the value of this property lies in its large lot size, prime location, and flexible zoning. (id:43334)
Royal LePage Kelowna
425 Eastbourne Road
Kelowna, British Columbia
*Open House this Saturday and Sunday from 1-3! Welcome to this lovely 5-bedroom, 3-bathroom home, thoughtfully designed to meet all your family’s needs. The main level features an open-concept living space that seamlessly blends the kitchen, dining, and living room areas, creating an inviting atmosphere perfect for entertaining or relaxing with loved ones. Upstairs, you’ll find three comfortable bedrooms, including a welcoming primary suite. The lower level offers a fully equipped 2-bedroom in-law suite, providing privacy and flexibility for extended family, guests, or potential rental income. One of the home’s highlights is the wonderful large deck, partially covered for year-round enjoyment and partially open to bask in the sunshine. It’s the perfect spot for morning coffee, summer barbecues, or unwinding after a long day. Additional features include a double garage/workshop, ideal for storage or hobbyists, and ample parking for multiple vehicles. The expansive backyard offers plenty of space for gardening, outdoor activities, or simply soaking up the fresh air. This property combines comfort, functionality, and outdoor enjoyment, making it the perfect place to call home (id:43334)
Royal LePage Kelowna
13011 Lakeshore Drive S
Summerland, British Columbia
Your Lakeside Getaway Awaits at Summerland Waterfront Resort! Imagine waking up to the serene beauty of Okanagan Lake, sipping coffee on your private bluff-facing deck, and ending the day with a dip in the pool or a stroll by the water. This stylish studio suite is your ticket to lakeside living at its finest! Perfect as a personal retreat or a turn-key investment, you can enjoy up to 180 days per year in this beautiful unit or let the rental pool take care of the rest. Thoughtfully designed, the suite features a modern kitchen, cozy fireplace, and luxurious finishes. Whether you’re escaping the summer heat or cozying up in winter, this unit offers year-round comfort. The resort’s top-notch amenities elevate your stay: relax in the outdoor pool, hot tub, or sauna, keep active in the fitness room, or gather around the BBQ and fire pit areas with friends. Dock access and seasonal watercraft rentals make every day feel like a vacation. Plus, you’ll love having heated underground parking and incredible dining options at the onsite bistro or next door at Shaughnessy’s Cove. Need more relaxation? The iKhaya Day Spa is right around the corner! Low-maintenance, high-reward, and packed with everything you need for an unforgettable Okanagan escape. Don’t wait—contact the listing agent today and make this lakeside dream your reality! (id:43334)
RE/MAX Orchard Country
483 Pinehill Road
Oliver, British Columbia
Experience laid-back luxury in your personal oasis in wine country. This .8 acre property is located just 3 minutes north of Oliver and sits nestled between a winery and a vineyard. This charming home has been extensively updated by current owners. Property features include private backyard oasis with heated, 18 x 42 foot inground pool, hot tub cabana with 4-season, 3 piece bath, metal roof gazebo, enclosed side yard with 5' perimeter fencing for peace of mind for children or pets, gated entry courtyard with pet-friendly, irrigated artificial turf, propane BBQ, firepit and shaded pergola, spacious double garage w/abundant storage, loads of additional parking, hillside woodlot with majestic Ponderosa pines and 12 x 60 foot greenhouse with power and water, two decks, 500 gallon tank propane service, and fully programmable irrigation system on entire property. The property benefits from town water for domestic service, & cost-efficient agricultural water for irrigation & to care for the extensive planting beds on the property, a perennial gardener's dream. Inside, the open concept ranch-style home boasts massive wall to wall windows allowing stunning views over the adjacent vineyards, valley and mountains. Inside updates include newer propane service, furnace, HWOD, paint, flooring, window covers, elfs, tile, counters, sinks, taps, toilet, appliances, fireplace insert and more! Don't miss this one of a kind property! All dimensions are approximate, buyer to verify if important. (id:43334)
Royal LePage South Country
152 Spruce Avenue Unit# 101
Sparwood, British Columbia
Quick possession available! This 2 bedroom 1 bath condo is a rare find in todays market. Spruce Manor is located a close walk to Sparwood's downtown where you'll find all amenities. The covered designated parking is a bonus along with storage and on site laundry. (id:43334)
RE/MAX Elk Valley Realty


