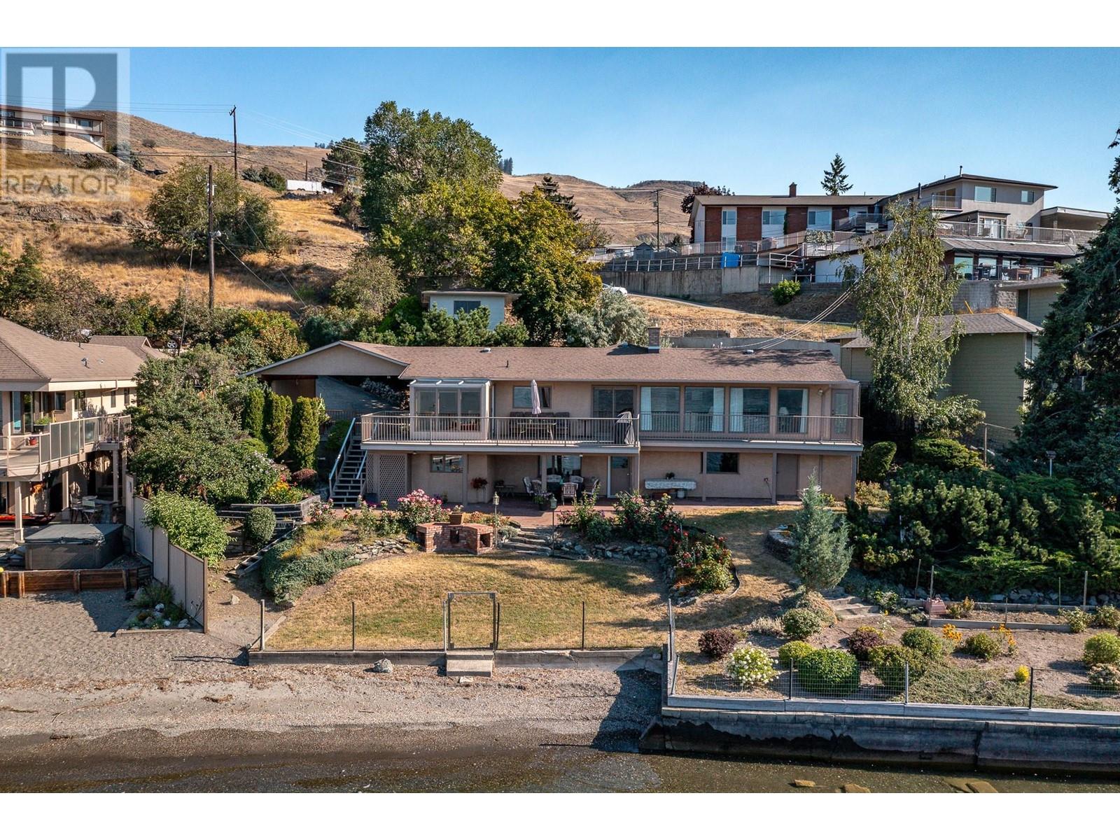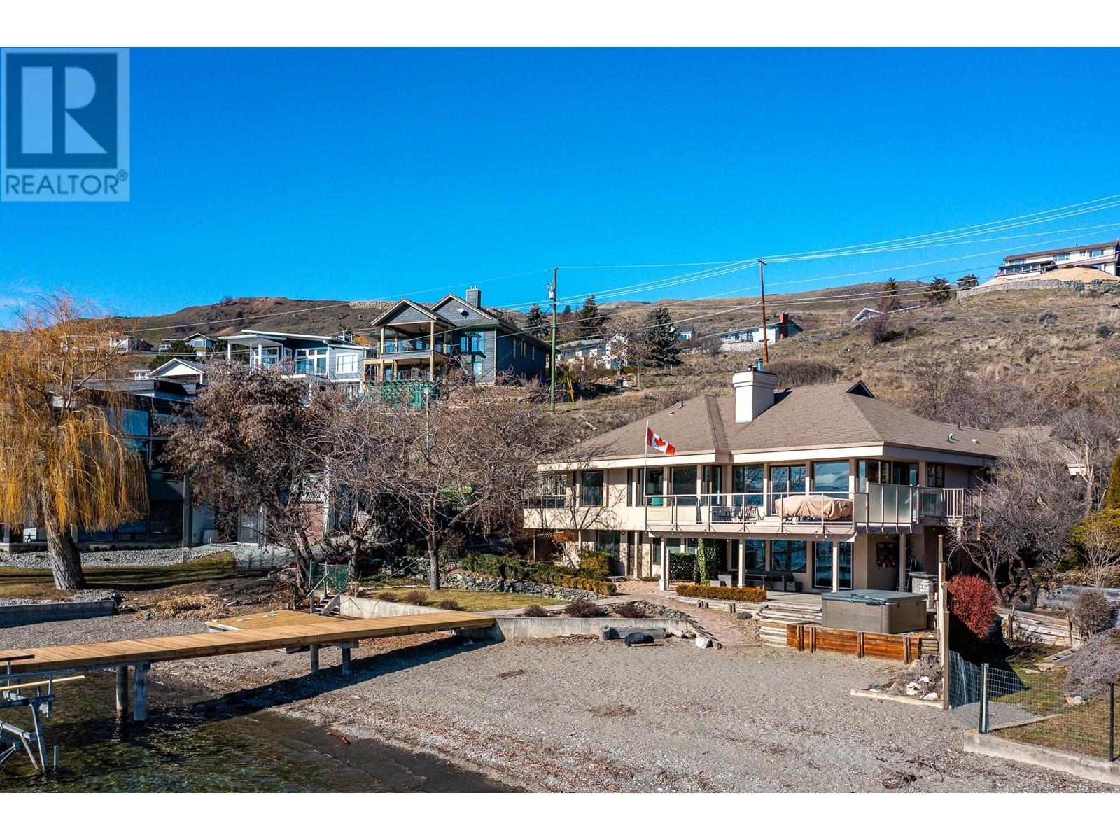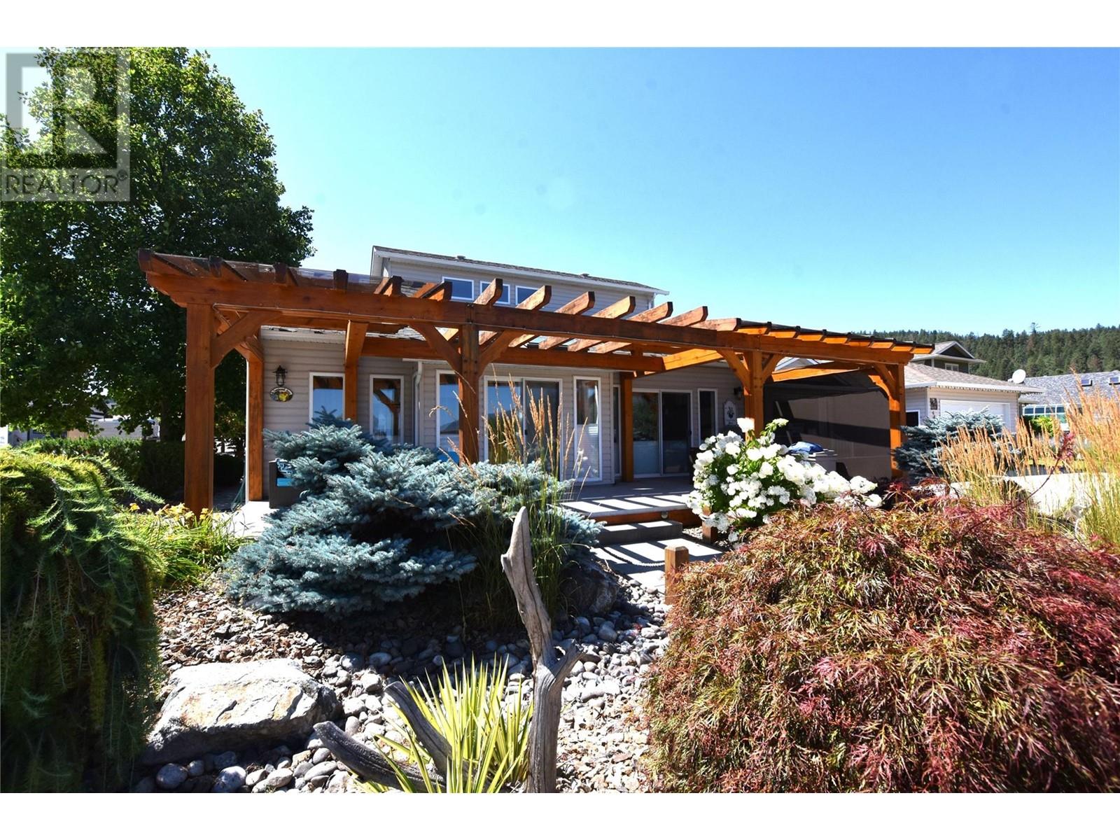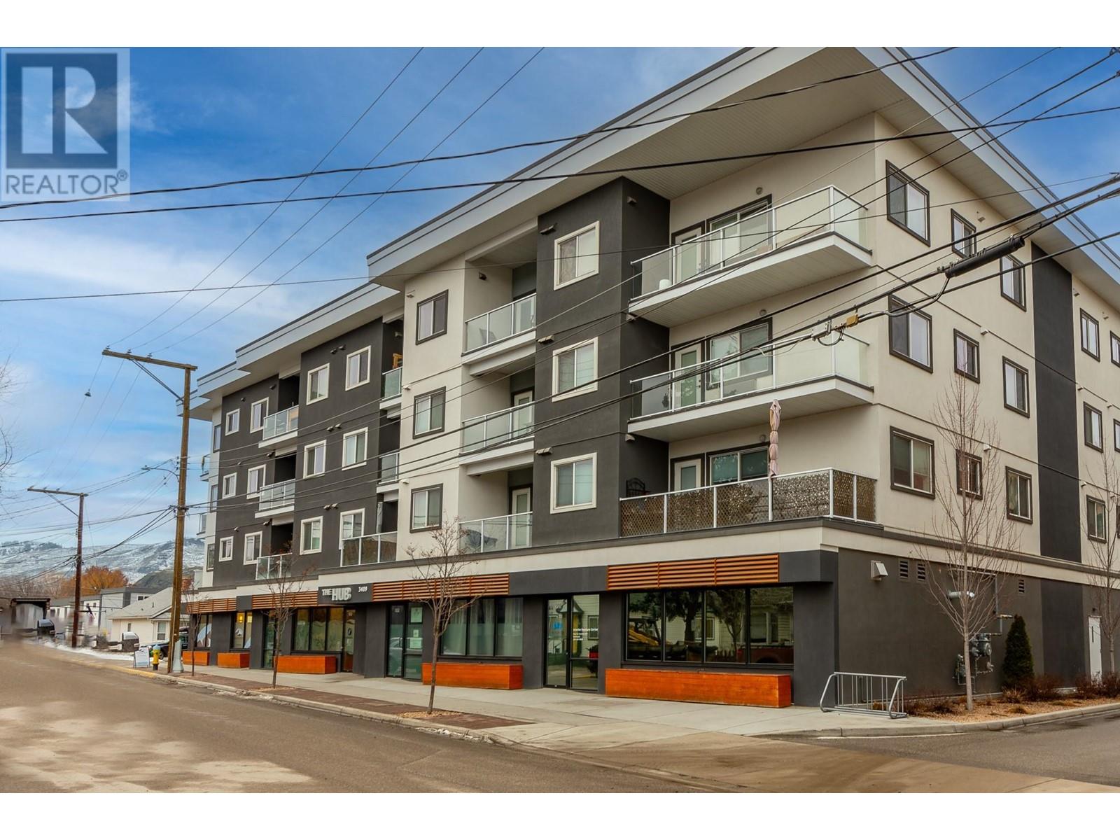7444 Old Stamp Mill Road
Vernon, British Columbia
110ft level, south-facing Okanagan lakefront & .55 acre lot with sub-division potential. Lakeshore lot beautifully landscaped w/paver-stone patio & paths, water feature and profusion of rockeries & gardens! Easy access, level beach with pristine, swimmable waters. Lots of room for your future dock! The upper lot is perfect for a detached garage/shop or potential sub-division w/access from Tronson Rd. The classic 1960’s home retains its original quality & style with lovely updates! Over 1700 sqft level entry main, walls of floor/ceiling windows & full-length deck. Amazing lake views! Sleek, modern kitchen w/stainless appliances, casual and formal dining, grand living room with see-thru floor to ceiling gas fireplace and full glass solarium wall. 2 bedrooms, 2 baths & laundry on main. Lower level opens to covered patio. Family room, bedroom and workshop. Near new gas furnace. Central air. Detached 2-level building has served as garage/storage/ workshop but could be studio or gym too! (id:43334)
RE/MAX Priscilla
1030 Mt Burnham Road
Vernon, British Columbia
Welcome to Sunscapes on Middleton Mountain! Brand New Build in a very desirable highly sought after family neighbourhood! No details missed in building this luxury home. Bright Open Concept Floor Plan , stunning marble counters & Island, SS Appliances, Built in wine rack, NG Fireplace, covered deck. custom lighting. 3 Bedrooms upstairs including Primary Bedroom w/i closet, Ensuite, & deck. Below 2 bedroom, 1 bathroom inlaw/legal suite with separate entrance. Conveniently located close to schools, parks, recreation, lakes and all amenities. Luxury NEW build by local Home Warranty Builder GST is Applicable (id:43334)
Value Plus 3% Real Estate Inc.
7448 Old Stamp Mill Road
Vernon, British Columbia
Enjoy the ultimate lakefront lifestyle with this impeccably maintained, south facing, walk-out rancher boasting a 2-bed suite on the shores of Okanagan Lake. Revel in 95' of sandy beach and breathtaking views that will captivate you. A double garage with attached breezeway creates easy access to storage. Once inside, discover a luminous open-concept layout, accentuated by picture windows that flood the space with natural light. The kitchen features oak cabinetry, a center island, new appliances and new Dekton countertops. The living room has been thoughtfully updated with laminate flooring and a double-sided gas fireplace framed by floor-to-ceiling windows offering stunning lake views. Transition effortlessly to the deck with glass railings, offering unobstructed views perfect for entertaining! Additional living space on the main floor includes a great room and office, while two generously sized bedrooms, including a primary suite with a private ensuite, await. The finished walkout basement provides added versatility with a rec room and a self-contained two-bedroom suite with its own entrance, complete with a well-appointed kitchen and full bathroom. Outside is a private sandy beach, with hot tub & outside bar area. The dock comes complete with solar powered boat lift, inviting you to enjoy all the lake has to offer. Tons of parking and gated for privacy. PLUS building potential – add a carriage house or potentially subdivide parcel of land between Tronson & Old Stamp Mill. (id:43334)
RE/MAX Priscilla
5484 25 Avenue Unit# 14
Vernon, British Columbia
Nicely updated 2 bed, 1 bath on a concrete pad (not dirt) in Big Chief 55+ Mobile Home Park offers highly sought after comfort and convenience. The vinyl flooring, updated kitchen, large windows that let in lots of light, plus a covered deck and 2 parking spots will make a nice home for the next owner. This well-maintained home features a newer furnace, A/C unit, and a brand-new hot water tank. The park has well-kept communal areas with a clubhouse that holds regular events, and the park is centrally located with easy access to many amenities, like groceries, pharmacy, coffee shops and beaches. Park manager said they would allow an indoor cat. Call your favourite REALTOR today to view. (id:43334)
Stilhavn Real Estate Services
4405 14 Avenue
Vernon, British Columbia
Bright well kept family home in great location, close to schools and all amenities! With 2 bedrooms up and 1 down plus two baths! Nice upgrades includes brand new Hot Water tank, newer roof, gutters, flooring and paint! Nice privacy fence between neighbors, a garden area with mature grapevines, a firepit for those chilly evenings, and lots of fenced in yard area for the kids and pets! This corner lot offers plenty of parking including room for the large RV or boat! Very close to both Fulton and Ellison Schools! Well kept! (id:43334)
Royal LePage Downtown Realty
9804 Silver Star Road Unit# 107
Vernon, British Columbia
Nestled at the base of the Silver Queen chairlift, this cozy newly renovated 2 bedroom/1 bath unit is looking for new owners to enjoy all Silver Star Mountain Resort has to offer. Upon entering, you're greeted by an open concept layout that seamlessly combines style and comfort. The main bedroom features a luxurious king bed, while the bunk room offers both privacy and charm with its barn style doors. The living room boasts a stunning view of the mountain slope, complemented by a gas fireplace and a comfortable sectional sofa; perfect for unwinding after a day of adventure. Whether you're into cross-country skiing, downhill runs, snowshoeing, biking, or simply taking in the natural beauty of Silver Star; Wintergreen offers it all right at your doorstep. With your own front door entrance and patio, ample space for parking bikes or skis and easy ski in/out access to the Silver Queen Chair. Not to mention there is also an additional ski locker just steps away as well as a common area hot tub. Creekside is both pet friendly and short term rental friendly. Don't miss this opportunity to make this fully furnished & equipped Wintergreen unit your ultimate mountain getaway! (id:43334)
Exp Realty (Kelowna)
605 Elk Street
Vernon, British Columbia
Welcome to 605 Elk Street in the picturesque Parker Cove, where stunning lake views meet modern comfort in this beautifully cared for 4-bedroom, 2-bathroom home. As you step inside, you'll be greeted by an inviting open-plan main living area characterized by high ceilings, skylights, and expansive windows that fill the space with natural light. The easy-care laminate flooring offers both style and practicality. The kitchen is a chef's delight, featuring sleek black stainless steel appliances (updated in 2020), a spacious island, and elegant quartz countertops (installed in 2016), perfect for both cooking and entertaining. The adjacent living room is anchored by a striking floor-to-ceiling fireplace, complemented by built-in shelving on either side. The primary bedroom, conveniently located on the main floor, provides a serene retreat. Upstairs, you’ll find two additional bedrooms and a full 4-piece bathroom, making it ideal for families or guests. The lower level boasts a generous family room, a fourth bedroom (without a closet), a laundry room, and a storage area, offering ample space for all your needs. Step outside to the front deck, an inviting spot to relax and savor the Okanagan summers with friends and family. This home is situated on a leasehold property with a lease registered until 2043, with the current annual lease payment set at $5,654.58. Embrace the ultimate Okanagan lifestyle in this exceptional home! (id:43334)
RE/MAX Vernon
3315 30th Avenue Unit# Basement
Vernon, British Columbia
Liht Organics is a newly licensed retail cannabis store located downtown Vernon. Retail space is complete and set up ready to open. There may be a possibility of moving license to new location. Call for details. $2000/month lease rate. (id:43334)
Royal LePage Downtown Realty
9510 Highway 97 Unit# 194
Vernon, British Columbia
Brand new 2 bedroom 2 bathroom home in Lawrence Heights a wonderfully maintained and well established Adult Community. This home features an open plan main living area with vinyl plank flooring and gyproc walls. The bright white kitchen has an island with storage and power and a pantry. The spacious living room has a gas fireplace and 3 huge windows. Primary bedroom is complete with a walk in closet and an en-suite with a double shower. Pets allowed with park manager approval. Up to two medium dogs. Less than 15 minutes from town and 5 minutes to the golf course. Price is plus GST. Quick possession is available. (id:43334)
RE/MAX Vernon
0000 Bella Vista Road
Vernon, British Columbia
Welcome to a remarkable opportunity! Own a piece of paradise with zoning soon to be MUS - Multi-Unit Small Scale Housing, allowing 4 units per lot, 14 lots x 4 allowing 56 units in this Multi Family Opportunity. All required utilities are at lot line already for your convenience. Nestled in a prestigious neighborhood, this 4.94-acre gem offers unobstructed Okanagan Lake views and is just minutes away from the Rise Golf Course. With gentle slopes and utilities at the lot line, envision your dream home with breathtaking lake panoramas. Accessible via Bella Vista Road and Appaloosa Way, this property is a canvas for 14 building sites, each promising a slice of luxury living. The Gray Canal adds a touch of serenity as it runs through the top area of the property. Potential for Explore our renderings and detailed performa – just sign an NDA to unlock the potential. Connect with our listing agent now for an exclusive glimpse into your next extraordinary venture! Owner is in the application process for phase 1 development of 4 lots off of Bella Vista Road. (id:43334)
Exp Realty (Kelowna)
3409 28 Avenue Unit# 315
Vernon, British Columbia
Third floor Studio unit at the HUB is located in the heart of downtown Vernon. Attention to detail is immediately apparent. Bright white cabinets, SS Appliances, quartz counter tops give the living space a very modern and classy feel. Murphy bed allows the bedroom area to easily transform into a cozy sitting area. Built in closet storage area allows for a clutter free space. The HUB is within walking distance to all of the shopping and services that downtown Vernon has to offer. It is a fantastic location. Amenities include personally encoded key fobs, secure underground parking, spacious storage locker, bike storage, as well as ample visitor parking. This is a great price and fabulous investment opportunity! Book your viewing today! (id:43334)
Value Plus 3% Real Estate Inc.
8199 Mclennan Rd Road
Vernon, British Columbia
Okanagan Lifestyle at its BEST!!! Beer Creek Ranch is a rural paradise and here is your opportunity. Views of 3 lakes....Okanagan (both north ends) Swan Lake and Goose lake. Views of the City, Valley and Mountains beyond. Beautiful Rancher style Panabode Log home, Timber frame carport Entry, brand new kitchen with open floor plan overlooking the Lakes, City and Valley leads to large partially covered sundeck for morning coffee, bbq's & entertaining. As stated the property is all usable (no large steep cliff bands such as other properties in the area) with workshop, tack house, paddocks and stable, trails & roadways throughout the property. Ride horses, motorcycles or enjoy a peaceful walk though your own personal piece of paradise!!!! Developers, Investors, Enthusiast's take note.....This spectacular 120 fully usable rolling and gently sloped acres has potential for immense development!!! Located within the Municipality of Spallumcheen with potential to rezone to Small Holding 1 Hectare (2.47 Acre) parcels. (id:43334)
RE/MAX Vernon












