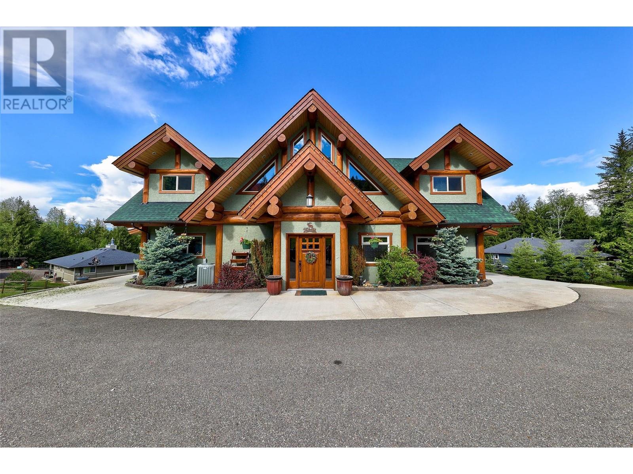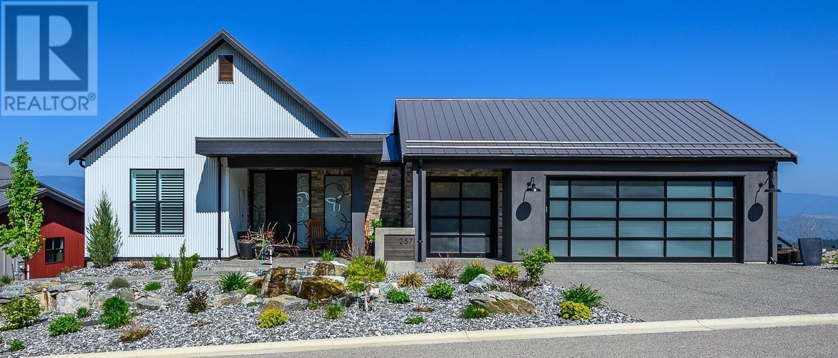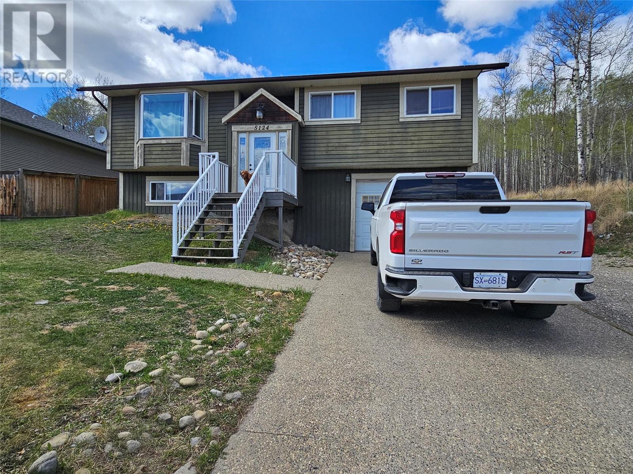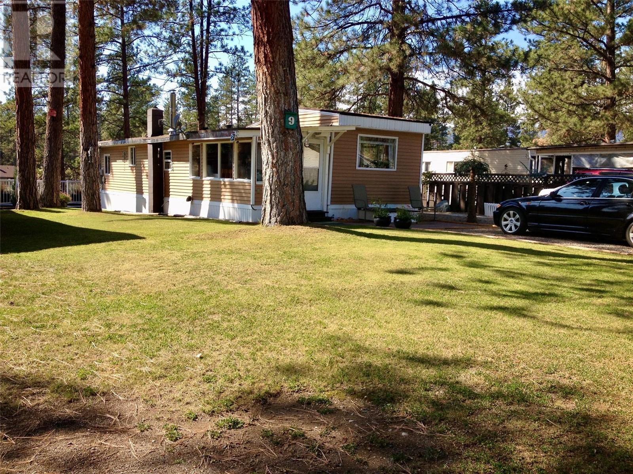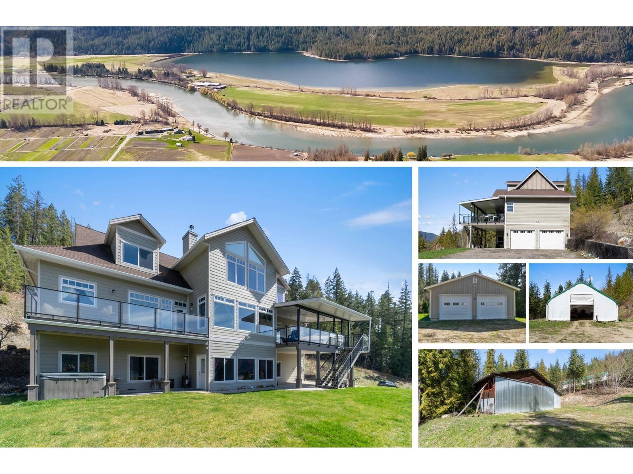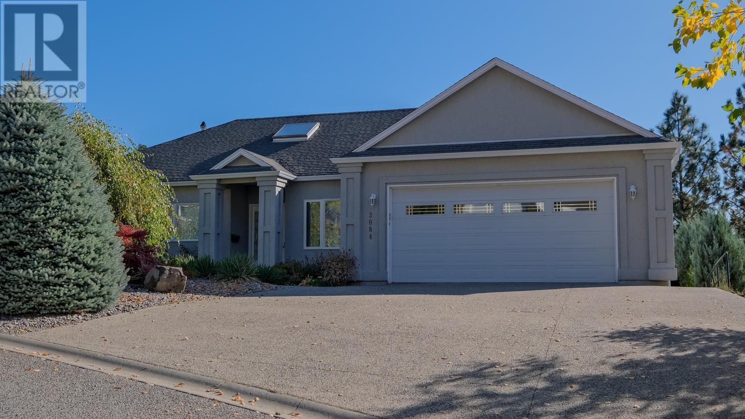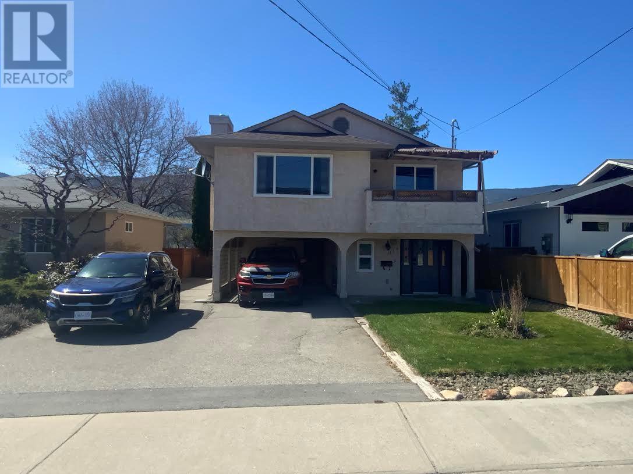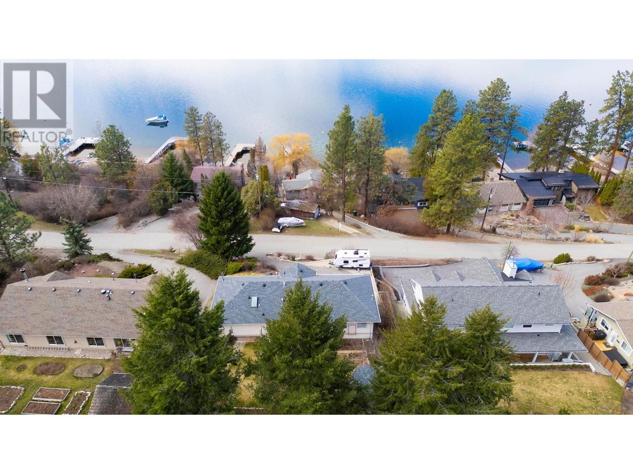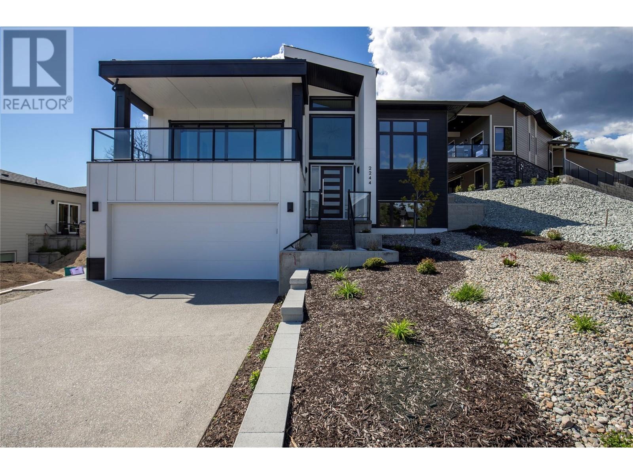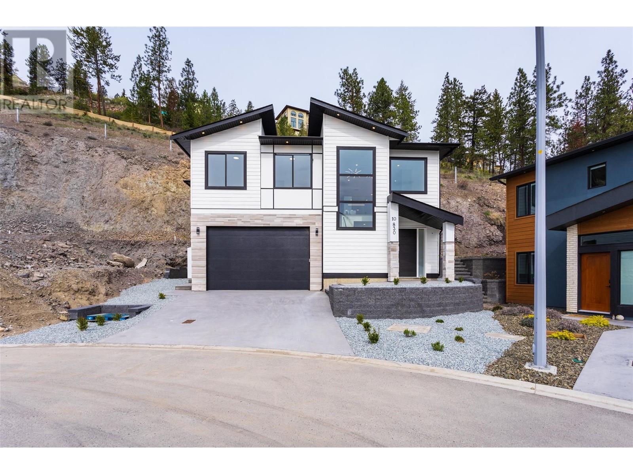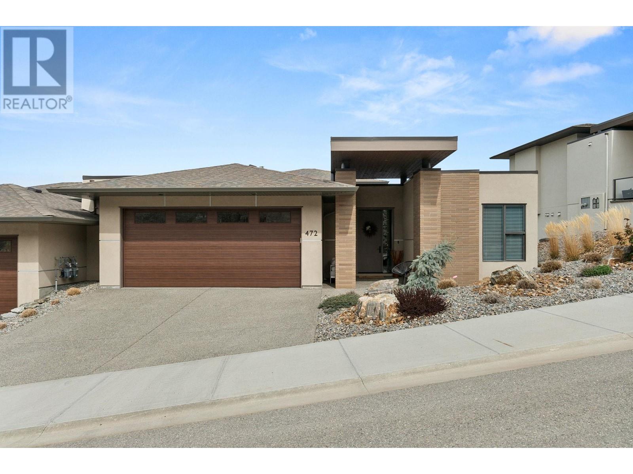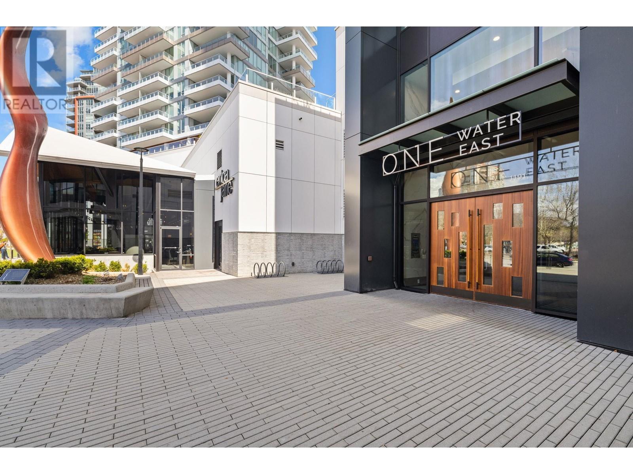1414 Huckleberry Drive
Notch Hill, British Columbia
Entering the gated driveway you enjoy a path of large trees on either side that open up to this impressive Estate property with matching detached garage/shop with its own bathroom facilities. You will quickly appreciate all of the extra parking for rvs or car collections. You will fall in love with the panoramic mountain views from almost every angle . Expansive logs,fossil framed indoor/outdoor fireplace, custom banisters ,red cedar ceilings,.. there is so much attention to detail it is hard to list them all! Open plan on the main floor with huge living room, custom kitchen / prep sink in island , corian counters, custom trivots-powder room -main floor master bedroom with massive 4 piece ensuite,heated tile flooring. Upper level has peaceful loft with beams of natural light for painting or reading. Another bedroom and full bathroom. Open great room could be used as large office or easily converted to into another 2 bedrooms which would be a total of 4 bedrooms with just a small reno. Basement is where the fun is! media , games room, wine area! Entertain guests on the large covered deck overlooking the expansive Canadian mountains that you could be hunting/hiking/sledding on the very next morning! This private beautiful log detailed home is sits on 1.06acre and is situated less than 10 minutes from Shuswap Lake , The Trans Canada Highway and has pavement to the door! (id:43334)
Royal LePage Westwin Rlty.
257 Ashcroft Court
Vernon, British Columbia
STUNNING HOME! The VIEWS over Predator Ridge Golf Resort, Sparkling Hill and mountains beyond are truly spectacular! SHOWS BETTER THAN NEW! .22 acre, 3332 sq/ft, 3 bedrooms/4 bathrooms over two expansive levels. The great room with its soaring vaulted ceilings, sublime feature fireplace wall and huge picture windows bring the outside in! The kitchen boasts 2 dishwashers, a large quartz island, stainless steel appliances, tons of cabinetry, a butler’s pantry and direct access to the entertainment size deck, with its own blt-in bbq bar + automated retractable Solar 95% UV screening. The master suite does not disappoint with spa-like ensuite bathroom + large walk-in closet that conveniently connects to the laundry room! Hunter-Douglas window treatments throughout! Control 4. The lower level is equally as bright and spacious; large family/rec room with wet bar + beverage fridge. 2 well-separated guest suites, plus large unfinished flex space for your ideas. This home flows so beautifully to the expansive yet private outdoor living, with its low-impact landscaping, two babbling water features, a fire pit w/sitting area to enjoy the evenings, plus a huge, covered patio area. Large, bright double garage plus golf cart area, epoxy floor and wall shelving units for all your storage! See why this home was a coveted showhome at Predator Ridge. See supplements for list of home features. Some furniture negotiable. (id:43334)
Rockridge Real Estate Company
5124 45 Avenue Nw
Chetwynd, British Columbia
Introducing an inviting & delightful 4-bedroom, 2-bathroom Bi-Level home in the highly sought-after locality of Chetwynd! This gem overlooks 1594 square feet of thoughtfully designed living space with a prominence on comfort and charm. The moment you step inside, you’ll admire the decorative cut out wall to welcome guest from the upper level, spacious & functional kitchen, dressed with stainless steel appliances. The dwelling is finished with a balanced mix of tile & dark warm colored flooring. Enjoy the extra height with the unique vaulted ceiling creating an airy feel. The tasteful use of wooden accent walls enhances the warmth, creating an environment that is cozy & welcoming. Featuring a generous eat-in dining space, this home encourages endless dinner conversations with loved ones. One could certainly not overlook the convenience of an attached garage offering great utility. This house not only offers you comfort but also great curb appeal. The popular location 'on the hill' makes it one of the most desirable places to live within the community. Motivated seller presents a quick possession opportunity. Ideal for families, this home has been cherished and loved and is now ready for a new family to create lasting memories. Experience the warmth and coziness of this lovely Bi-Level home today. The seller eagerly looks forward to handing over the keys to someone who will love and appreciate this home as much as she does. Drop by to envision your life in this delightful home! (id:43334)
Royal LePage Aspire - Dc
459 Huey Road Unit# 9
Princeton, British Columbia
Check out this beautiful tiny home, with a large 45x16ft deck, overlooking Allison Creek, in the desirable Martin's Lake Mobile Home Park! With only 16 manufactured homes on site, this park remains small, secure and quiet. Featuring a sunken living area addition, spacious mudroom, and galley kitchen. With large peaked ceilings in the living room, newer vinyl windows throughout, exterior doors and vinyl siding. This home boasts three types of energy (electric, propane and free-standing Blaze King wood stove), ensuring you are comfortable throughout the seasons. Hickory wood flooring located in the living room, and wood grain laminate throughout the remainder of the home. This park is serene and quiet, with a 55+ restriction. Within walking distance of the KVR, BC Forestry Reserve and Martin's Lake, this home is perfect for the outdoors type, looking to downsize. Close to the many amenities Princeton has to offer! Pad fees cover site tenancy, water, septic, garbage pickup and road maintenance. Reach out to your local agent for information on all upgrades and renovations. Call today to schedule a private showing! (id:43334)
Royal LePage Princeton Realty
8097 Seed Road
Mara, British Columbia
Nestled on 6.7 acres, this picturesque property offers commanding vistas of the Shuswap River & mountains. Spread over 3 levels, totaling 4,867 sq ft, it features 5 bedrooms plus an office or potential 6th bedroom, including a self-contained legal suite. The main level is the heart of the home, inviting gatherings with seamless indoor-outdoor flow. Every window frames a breathtaking panorama, filling the space with natural light. The primary bedroom, also on this level, boasts a private balcony. Upstairs, 3 more bedrooms await, one with an ensuite and another full guest bathroom. The self-contained suite offers versatility and privacy, with a spacious living/dining area, kitchen, and oversized bedroom with ensuite. Hobbyists will appreciate the abundant storage and workshop space, including a double attached garage 28'8x24'5, detached double shop 28'x30', Quonset 40'x80', and pole barn 30'x40', attached shed 8'x9' and lean-to 8'x30'. This property promises unparalleled access to outdoor recreation, with proximity to snowmobile ranges for winter fun and quadding when the snow melts as well as the Mara Provincial Park's boat launch. Equipped with geothermal heating and cooling, it ensures efficient comfort year-round. Experience the best of British Columbia's interior with expansive living spaces, beautiful finishes, lots of storage, recreation and breathtaking views. Be sure to ""view"" this home first virtually but it must be seen in person to appreciate the shops & view! (id:43334)
RE/MAX Vernon
3084 Lakeview Cove Road
West Kelowna, British Columbia
Great value and potential with this well kept home! Priced well below most recent tax assessment. Spectacular combination of privacy and views from this lovely home. Set amongst nature, this comfortable home has almost no rooftops in its view. Good use of skylights and windows provide tons of natural light throughout. Very spacious main floor plan with 3 bedrooms up plus large separate dining room. Corner kitchen with good storage has a view over tree tops towards the lake. Expanse of windows from the living room allows for views of lake, city and mountains from all corners. Basement has a huge recroom with separate entrance, easy access and roughed in plumbing for suite potential. Flat access driveway with lots of outdoor parking with room for RV. Low maintenance landscaping, both rear and front yards. Very quiet neighbourhood, with walking trails across the street, award winning wineries down the street, but only minutes from downtown Kelowna. Meas. approx and from iguide. Living here will be easy!. (id:43334)
Royal LePage Kelowna
1843 Quebec Street
Penticton, British Columbia
Wonderful opportunity to own this beautiful 4 bedroom, 3 bathroom home in a great neighborhood in the heart of Penticton. This well cared for and attractively updated home comes with a complete separate entrance 1 bedroom, 1 bathroom suite on the main floor. This renovated home boasts an open floor plan featuring a large eat-in chef's kitchen with many added value items, an elegant formal dining room, which is open to the large bright living room featuring a cozy gas fireplace and vaulted ceiling, as well as several other large rooms including a huge master bedroom complete with ensuite and walk-in closet. Just some of the newer features and updates of this home include newer Hot water tank, windows up and down throughout the home, tastefully and completely redone kitchen, complete plumbing, basement flooring, furnace, Main bathroom, tub, and tile and more. This great family home has a full private newly fenced back yard, with covered patio and deck in front. Lots of parking including. Close to schools, shopping and entertainment. Storage sheds and garden area in private back yard. (id:43334)
2 Percent Realty Interior Inc.
17131 Coral Beach Road
Lake Country, British Columbia
2400 sq.ft+ semi-lakeshore home in the prestigious Coral Beach area of Carrs Landing! This home offers 4 beds and 3 baths across 2 levels of living space, making for a great year-round residence. Upon entering the home, you are greeted with a spacious foyer, a large double-car oversized garage w/ workshop space in the back, and full bathroom, a recreation room, and 2 bedrooms. Upstairs, there is a large living room with a gas fireplace to make for a cozy space, an open dining room, and a spacious kitchen with an emphatic center wood island with access to an awning covered lake-view balcony. The west-facing views are perfect for the picturesque summer sunsets in the Okanagan, and this home has excellent lake/valley views. There is another bedroom upstairs serviced by a full bathroom, and a master bedroom with a w/i closet, ensuite bathroom, and another balcony! The backyard is flat and fully fenced, perfect for your kids or dogs, and contains a sizeable shed with its own power (perhaps a conversion to a little bunkhouse) with a loft space. There is a small garden/fruit plot with various berries alongside a herb garden. 8-zone programmable irrigation for lower maintenance. The extra-wide driveway could allow for RV/boat parking. New upgrades include 2022 blinds, a 2013 roof, and more. This home is within a minute's walk to the Coral Beach boat launch, two dog beaches, a tennis court, and if you want to grab some dinner and wine, you can go up the road to 50th Parallel Winery! (id:43334)
RE/MAX Kelowna
2244 Hihannah Drive
West Kelowna, British Columbia
Welcome to the tranquil community of Shannon Lake, where luxury meets comfort in this exquisite 5-bedroom, 3-bathroom home spanning 3,600 square feet. Bask in serene lake views from the expansive living room and the generous entertainer's patio. Delight in upscale amenities, such as Quartz countertops and premium Fisher Paykel appliances, including a 36"" professional gas range. Discover added conveniences like a microwave/air fryer and a spacious 2-column fridge with freezer. Elevating your culinary experience, a separate butler's kitchen provides ample space for entertaining. Benefiting from its proximity to two schools and convenient access to West Kelowna's city center, residents enjoy the perfect blend of convenience and natural splendor. The fully fenced walk-out yard offers a secure retreat for families with children and pets, while the oversized double garage, coupled with additional boat or RV parking, adds further convenience and versatility to this remarkable property. (id:43334)
RE/MAX Kelowna
830 Westview Way Unit# 10
West Kelowna, British Columbia
Great location, minutes to the bridge and 5 minutes to downtown Kelowna. Located in West Kelowna, off of the Boucherie Wine Trail, this brand-new home comes with a bonus new home warranty. This beautiful home features granite countertops and a lovely color scheme that adds elegance. With 3 bedrooms and 2 full bathrooms on the main upper level, along with an open concept living area and kitchen, it's ideal for a family. The main living area also includes an open entrance/den and is wired for smart home connectivity. Additionally, owners have a legal 1-bedroom suite with a comfortably sized den, serving as an excellent mortgage helper. The legal suite has a separate private entry. There's also an oversized double garage with 12-foot ceilings. Measurements are taken from the building plans; if important, please verify. Open house Saturday and Sunday 10 am to 2 pm (id:43334)
Oakwyn Realty Okanagan
472 Sparrow Hawk Court
Kelowna, British Columbia
This is a beyond an exceptional home located in Kestrel Ridge, one of Kettle Valley's best developments. Rykon built the 'Eagle' floor plan as an empty nesters dream - just lock and go. Surround yourself with every luxury you want without compromising space in this paired home. There are no common walls with your neighbour so your home is your quiet space. The foyer is bright and open with a covered entrance and stylized accents. All the finishings are top notch; engineered wood floors, hard surface counters, tile-it's all here. Let's talk about the view! The owners selected this home for its expansive lake view, the no build ravine in front of the home and at night, an amazing twinkle display from the city. The primary bedroom is luxurious with a sumptuous ensuite with huge walk-in shower, soaker tub and large walk-in closet. The laundry and mud rooms have elbow room, the hallways are open, and the kitchen/dinning room plan is perfect for entertaining, and entertaining you can do with 2 fully covered patio's-both with concrete floors. The lower patio can accommodate a hot tub while the upper has a fire pit and BBQ hookup.Plus there is a great conversation area out back overlooking the city.The lower level has 2 bedrooms and space to add a gym, or a home office and of course there is plenty of storage. The garage is extra wide with space for 2 cars and storage.This is quality, no compromise relaxed living. If luxury living is in your future, come and see. (id:43334)
Coldwell Banker Horizon Realty
1191 Sunset Drive Unit# 401
Kelowna, British Columbia
Indulge in the epitome of contemporary luxury this townhome boasting 2 bedrooms plus an office/den, spanning over 1,880 sq ft. Features a private patio space, 9’ ceilings and no neighbours above or below. This residence offers a sense of exclusivity and privacy. The open-concept layout bathes in natural light, enhancing the sleek finishes and clean lines throughout. Welcoming main with a spacious living area, ideal for entertaining or relaxation. The kitchen is a dream, equipped with high-end appliances, quartz countertops, and ample storage. Adjacent to the kitchen, the dining area sets the stage for intimate gatherings and showcases a stunning, lit, custom built wine display/storage cabinet. The upstairs master suite boasts an ensuite bathroom and generous closet space, providing a sanctuary within your home. Additional bedrooms offer versatility, whether as a home office, guest room, or personal sanctuary. Beyond the townhome, residents gain access to 'The Bench', a 1.3-acre oasis with resort-style amenities. From outdoor pools and hot tubs (this is the closest unit) to a health club and pickleball court, this community offers an unparalleled lifestyle experience. Situated in the heart of Kelowna, ONE Water Street provides easy access to the city's cultural and recreational offerings. As well as year-round playground of water activities, skiing, golfing, and more, all within reach. (id:43334)
Royal LePage Kelowna

