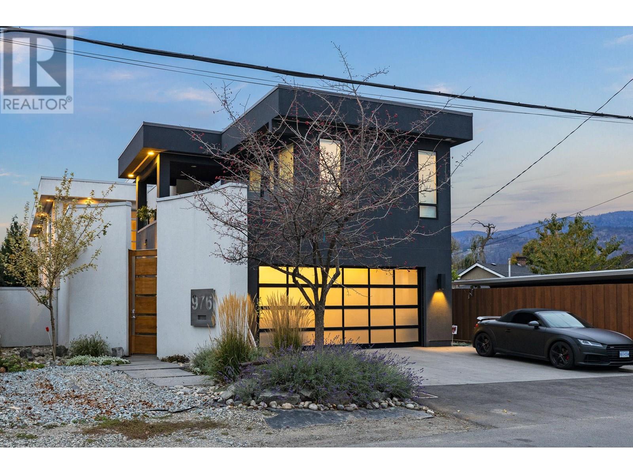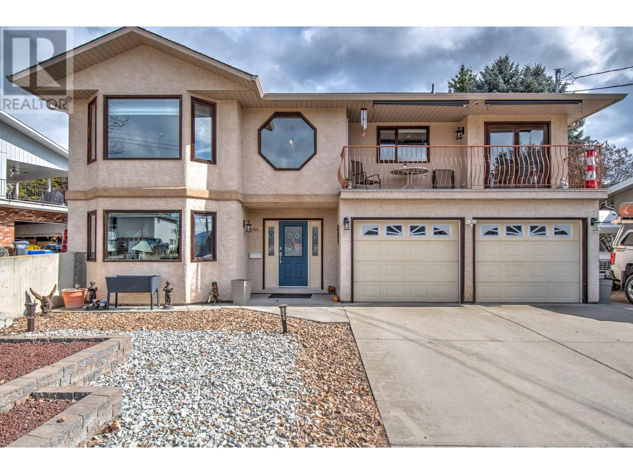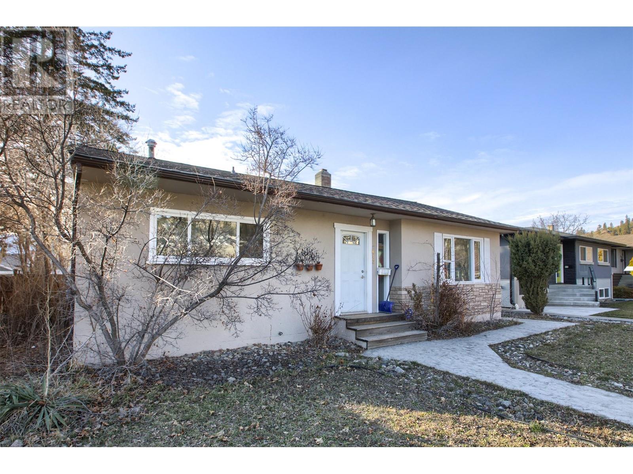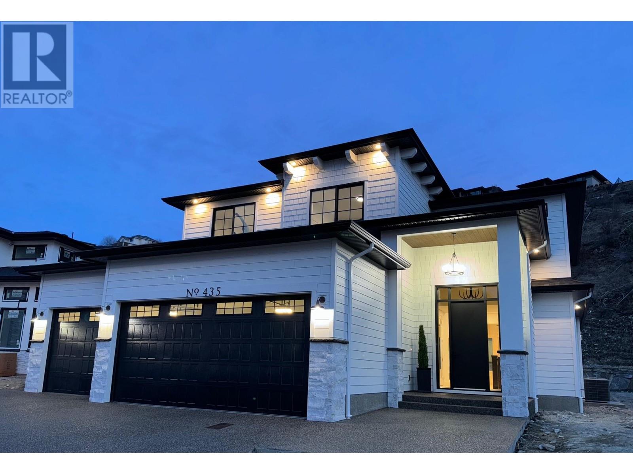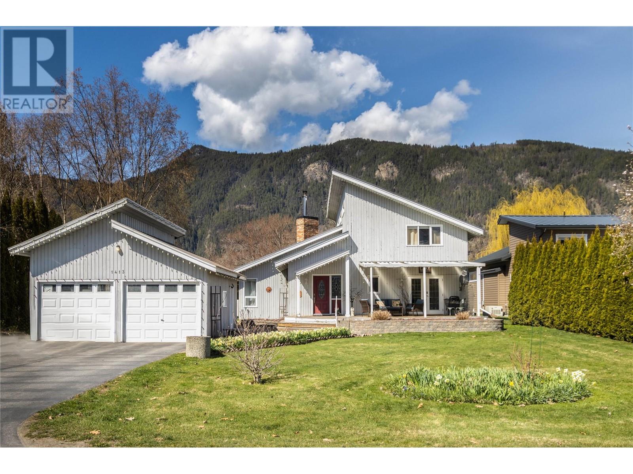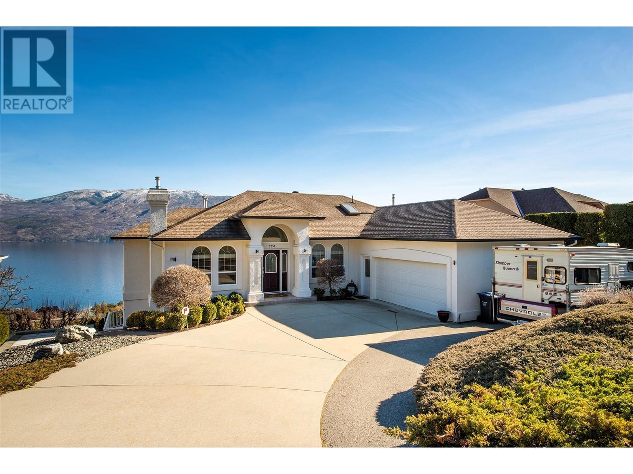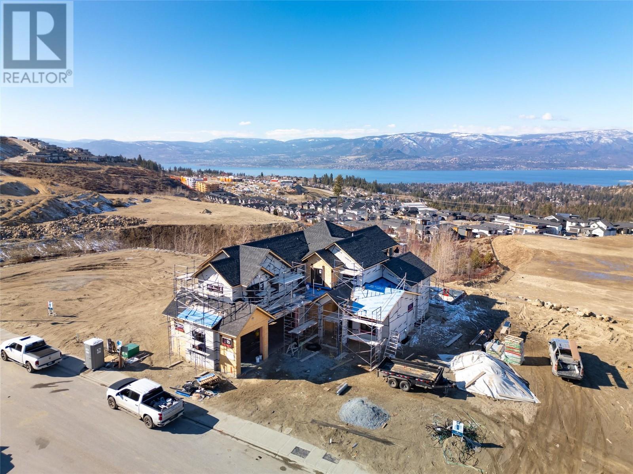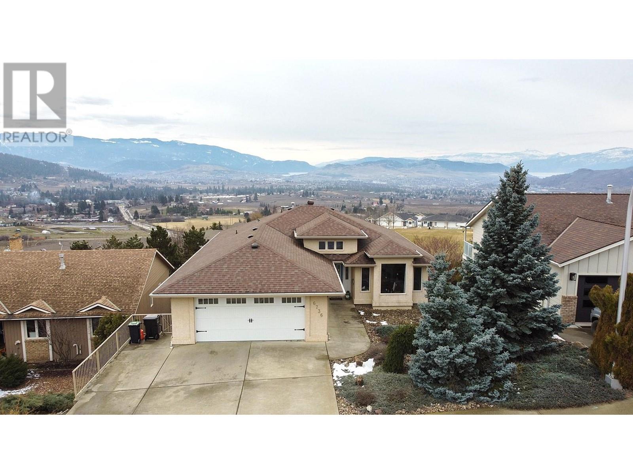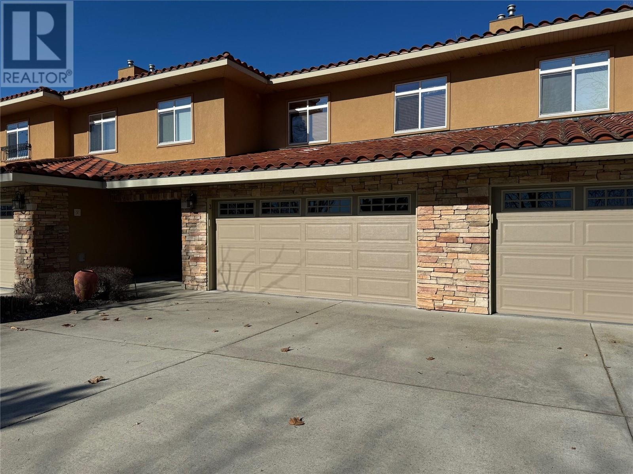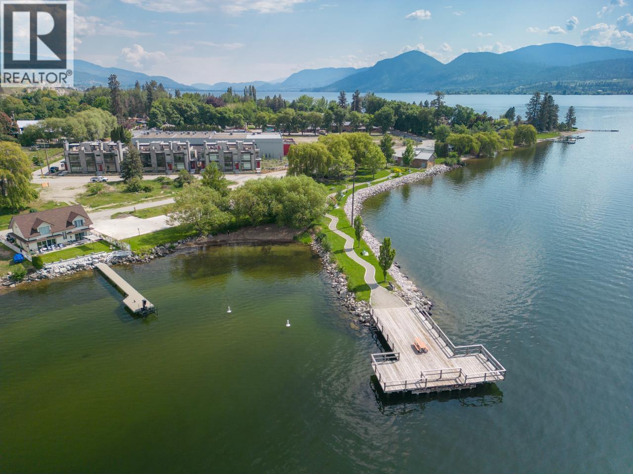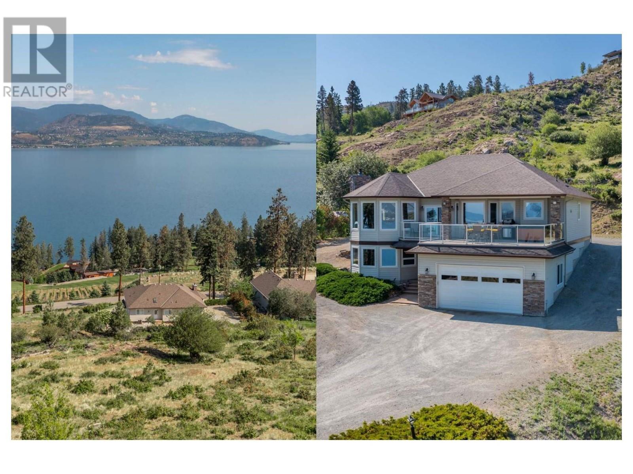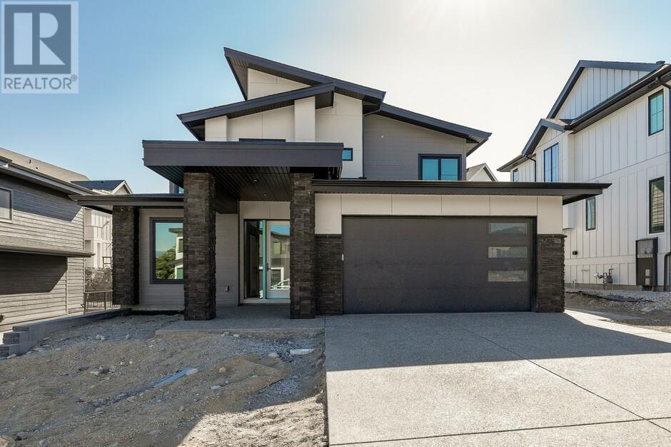976 Manhattan Drive
Kelowna, British Columbia
A custom home designed by Red Crayon, with qualities for the most discerning and which must be seen to be fully appreciated. Photos cannot do it justice. Being located in the heart of Kelowna, this waterfront home affords the opportunity to park the vehicle and walk to the city's vibrant core. Given the incorporated design features, this is a 'home' that will not date itself and that you can be proud of for a lifetime. And yes, the home also includes a legal 1-bedroom suite. (id:43334)
Oakwyn Realty Okanagan
9005 Husband Road
Coldstream, British Columbia
Lakeview Home on Middleton Mountain in the community of Coldstream BC! Short walk to Kal Beach and world famous Kalamalka Lake. This home was built with space in mind. Upstairs you have a huge livingroom/Diningrom space with vaulted ceiling and views of the lake. The kitchen area has a second family room for everyday life and plenty of counter space. The large private master bedroom easily fits a king sized bed and lots of extra furniture and leads into the walk-in closet and bathroom. As well, there is a good sized second bedroom upstairs and full bathroom. The upstairs was also designed with a laundry room that can be converted into another bedroom if more bedrooms are required. Downstairs has a large foyer that leads to the in-law/summer kitchen perfect for summer guests or family members. Downstairs has two more large bedrooms and a bathroom. The utility room is also designed with plumbing and electric for a second laundry area. Enjoy the beautiful Okanagan weather on your front deck overlooking the lake or your back deck watching the children play in the huge backyard. Back deck has a 13'6 x 15'1 storage room underneath. 2020 updates: Fridge, Oven, Dishwasher, Flooring, roof, AC, furnace, garden area, blinds, painting(including ceiling), light fixtures, upstairs toilets. The glass in many windows was also replaced then. 2023 updates: HWT, back deck and railing. Central Vac was replaced 7 years ago. Garage is 20'1 x 20'8. (id:43334)
Century 21 Executives Realty Ltd
842 Walrod Street
Kelowna, British Columbia
Phenomenal investment property! This downtown Kelowna home offers two detached dwellings incl. a ~951sf main home with 2 bedrooms, 2 bathrooms and access via Walrod Street in addition to a ~840sf carriage home (2008) with 2 bedrooms, 2 bathrooms & large single garage with laneway access. If you're seeking an income producing property that's centrally located, 842 Walrod St. is perfect. The value is also in the land & location. The future land use is C-NHD (core area neighbourhood) which supports residential infill, stacked townhomes, some low-rise apartment buildings, ground oriented multi-family, small-scale commercial & mixed use developments. This income producing property is centrally located to all downtown amenities including transit, parks, beaches entertainment & eateries. Highly sought after location, two detached dwellings, zoning value and development potential all make 842 Walrod a desirable investment. (id:43334)
RE/MAX Kelowna
435 Vision Court
Kelowna, British Columbia
OPEN HOUSE: Sat & Sun March 23 and 24 from 1:00 to 3:30pm This exceptional new residence is now available for ownership, meticulously planned & constructed with a focus on excellence & precision. -The main floor offers 10' ceilings w/an amazing open layout, a stunning kitchen w/walk-in pantry & SS appl. dining area featuring a built-in hutch & wine fridge, Great room with a gas fireplace & built ins. Spacious den, grand foyer with a 12' ceiling, mudroom is perfectly designed w/built-ins and a lovely powder rm completes the 1st level. -The upper floor comprises 4 sizable bedrooms, a laundry rm, and a loft area. The primary bedroom is a sanctuary of luxury, with a remarkable 5-piece ensuite, heated floors & a spacious walk-in closet. -The basement level features a comfortable family room with a wet bar, a guest bedroom, a full bath, and ample storage. Additionally, there is a legal 1-bdr self-contained suite for added flexibility. 3 zone heating system, C/A, -Fully landscaped & fenced, Triple heated garage, private backyard complete with a heated pool equipped with wifi automation & an auto pool cover. The spacious poolside concrete patio & generous yard/garden space offer plenty of outdoor living space. Situated on a tranquil cul-de-sac, this charming family home provides access to nature and parkland, overlooking the breathtaking views of the lake & the city. Property tax is only an estimate due to new construction. NO GST (id:43334)
RE/MAX Kelowna
1413 Silver Sands Road
Sicamous, British Columbia
Nestled on the shores of the Eagle River, with easy access to Shuswap Lake this wonderful home and property are a rare find. Level .28 of an acre with 2200 square foot 3 bedroom, 2 bathroom home, with amazing views, spacious yard and a dock that is right out your back yard. Lovely home with vaulted ceilings, cozy wood burning fireplace, open concept floor plan makes a great place to live or to entertain. Spacious decks front and back where you can soak in your hot tub to enjoy the incredible setting, have a cup of coffee in the morning or a beverage in the evening. With a detached double garage, RV parking and across the road from a park this is such a great location. From the door step of this amazing home and property you will find a short walk to restaurants, shops and Sicamous Beach Park (Silver Sands) which all adds to the features of this location. If you have been looking for a water front home with a dream location, great views and setting this may be the home for you. (id:43334)
Homelife Salmon Arm Realty.com
5251 Sutherland Road
Peachland, British Columbia
Discover your dream home in this well-maintained rancher walkout, where you are instantly met with stunning views of Okanagan Lake the moment you walk through the front door. The main level offers hardwood floors, vaulted ceiling, 2 gas fireplaces, updated kitchen with stainless steel appliances, quartz counters and access to the spacious deck ~ perfect for entertaining or simply enjoying the serene surroundings. The master bedroom presents breathtaking lake views, updated ensuite, his & her closets, and direct access to the deck. The lower level is complete with a cozy family room with a gas fireplace, wet bar, games area, two bedrooms, and a bathroom. Additional features of the home include a residential fire sprinkler system, updated furnace & A/C (2015), hot water tank (2020) water softener, central vacuum, updated Duradek (2020) and partial glass railing, underground sprinklers, a large storage area under the deck (6ft in height), plus RV parking (30 amp). (id:43334)
RE/MAX Kelowna
1440 Hill Spring Place
Kelowna, British Columbia
Crafted by Aspen Point Construction this home is the epitome of luxury, with every detail meticulously crafted for opulence. The kitchen is a chef's dream, featuring a 48"" Wolf range, custom cabinetry in riftcut white oak, and a butler's pantry that leads to the outdoor kitchen on a vaulted deck with phantom screens—perfect for entertaining. The home blends luxurious indoor spaces with expansive outdoor living, including large Nana doors that open up to a shimmering saltwater pool with an automatic cover, stone fireplace, a putting green, and serene lake views. The main floor offers a functional den, wine room, vaulted great room with a unique concrete fireplace enhancing the home's elegance. Conveniently located second laundry on the main with built-in dog wash, and custom lockers, complemented by riftcut white oak cabinetry throughout. The primary suite on the upper floor serves as a sanctuary with a private deck and luxurious spa like ensuite with soaker tub, large glass shower and bidet. Two additional bedrooms and a full bathroom complete the upper floor. Downstairs, the fitness journey is redefined with a floor-to-ceiling glass gym, alongside 2 more bedrooms that ensure both privacy and comfort with ensuites and walk-in closets. Nestled on a coveted cul-de-sac in Kelowna's most esteemed neighborhood with hiking trails at your doorstep, this residence epitomizes luxury living & is a must-see! (id:43334)
RE/MAX Kelowna - Stone Sisters
6736 Foothills Drive
Vernon, British Columbia
Walk-out rancher with striking views of Kalamalka & Okanagan Lakes, this welcoming home blends classic style with cozy character. The inviting, vaulted entryway leads to a well-appointed kitchen, offering lovely lake views that enhance any meal prep. The adjacent deck is perfect for easygoing gatherings, & the dining room provides an elegant setting for holidays, with a comfortable, adjacent living room with a vaulted ceiling. The primary bedroom is a retreat, with a 5-piece ensuite featuring a soaker tub and the lower level hosts a spacious family room, three good sized bedrooms, & a theatre room for movie nights. Enjoy abundant natural light & unobstructed park views from the deck, patio, & hot tub. The patio flows gracefully to the pool area, where a freshly sealed deck helps with easy upkeep. Enjoy the easy-to-get-to park, just below the property. It is quiet & rarely used. Also, there are various maintained trails in the Foothills, offering hiking, biking and walking, right from the front door. This home strikes a fine balance between stylish living & practical comfort, making it a gem of the neighbourhood. (id:43334)
RE/MAX Vernon
7200 Cottonwood Drive Unit# 3
Osoyoos, British Columbia
RARE LAKEFRONT UNIT with STUNNING VIEWS of Osoyoos Lake in beautiful Sole Vita, one of the few luxury townhome complexes in sunny Osoyoos. Nicely updated, 3-bedroom / 3-bathroom 2-level townhome featuring an updated kitchen with quartz countertops and stainless-steel appliances, spacious living room and dining room with large windows and double doors opening to a gorgeous patio facing the lake. Double garage with extra parking. The complex amenities include 2 swimming pools, 2 hot tubs, a children's splash area in the pool area, a grass volleyball court, a community room with a sitting room, a full kitchen, a washroom, an exercise room and a vast patio looking out to the Lake, a sandy beach area, and so much more—boat slip available, sold separately. (id:43334)
RE/MAX Realty Solutions
280 Anna Avenue
Naramata, British Columbia
Welcome to Anna Avenue. This last remaining home offers 2847 SqFt of indoor/outdoor living! Located in the heart of Naramata in pristine Okanagan Wine Country, this brand new boutique lakeside rowhome offers outstanding views, spectacular outdoor space, modern and luxurious interiors, and carefree walkability. The spacious 3 bedroom floor plan provides a house feel and is designed for entertaining. Main floor features 10’ ceilings, massive windows, a chef’s kitchen with 5-person breakfast bar, dining area, open living room, cozy gas fireplace with custom mantle and millwork, mudroom & guest bath. The primary bedroom has a spa-like ensuite, walk-in closet, and overlooks the lake. The expansive roof deck is a true highlight, with striking sunset views, Ipe wood deck, outdoor kitchen, gas fireplace, and two infrared heaters. Rough-ins for optional hot tub and solar panels as well as the ability to add a private elevator. Huge usable crawl space for extra storage. 2 car garage, can be equipped with storage loft or car lift. Walking distance to world class wineries and restaurants, with amazing mountain biking, water sports, and skiing within close proximity. (id:43334)
Stilhavn Real Estate Services
5871 Lakeshore Road
Kelowna, British Columbia
Spectacular panoramic views, great home and price!! Properties with this view are hard to find! Fabulous .48 acre property & home with spectacular panoramic lake & mountain views extending from DT Kelowna to Peachland. Minutes from Kelowna however, your own private oasis. Beautiful sunsets, wildlife & tranquility abound on this magical piece of property. The main level features 1900 sq ft of living area with a wall of windows that lets in plenty of natural light and frame the never ending views. Spacious kitchen with sit-up bar and lots of cupboard & counter space. The open plan main living area is great for entertaining family and friends and features a central propane fireplace. The large main floor master with 5 piece ensuite is sure to please. A second bedroom and laundry room complete the main floor. Relax & enjoy the never ending views on your oversized 600 sq ft deck with bonus hot tub. The lower level features a large family room with decorative fireplace, den/bedroom (no window) & media room. Other features of this property are a 32 x 22 sq ft garage with workshop area, RV parking Heat pump, electric forced air furnace and new HWT 2023. Hiking trails, parks, boat launch, lake and world class wineries are all close by. If you are seeking peace & tranquility, don't wait to view this special piece of paradise. (id:43334)
Royal LePage Kelowna
4267 Russo Street
Kelowna, British Columbia
Discover The Harrison II by Carrington Homes – an epitome of modern living. The main floor welcomes you with a front entryway leading to an inviting foyer and a den, setting the tone for functional elegance. An 18’ fireplace box with LED strip lighting, recessed in channels on both sides, creates a unique feature wall in the great room, bathing the space in a soft, ambient glow. The main living space offers a level entry with a concrete patio or terrace accessible from the dining room – a perfect blend of indoor-outdoor living. On the second floor, relish the 18’ vaulted great room ceiling height adorned with additional windows that flood the space with natural light, creating an airy and open atmosphere. The basement holds a special surprise – a legal suite with 1 bedroom and a 6 pc Samsung appliance package, offering an opportunity for extra income or flexible living arrangements. The basement also boasts undeveloped space, ripe for transformation into a playroom or gym. GST applicable. (id:43334)
Bode Platform Inc

