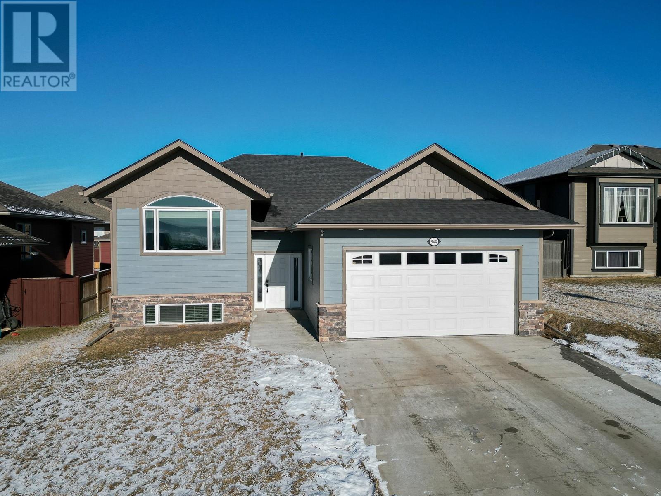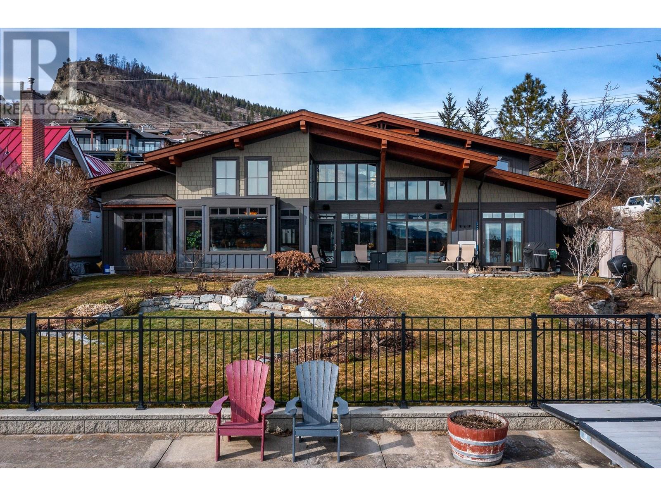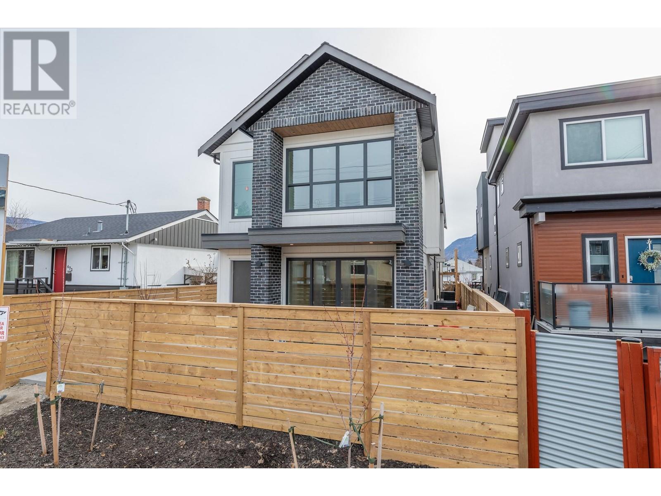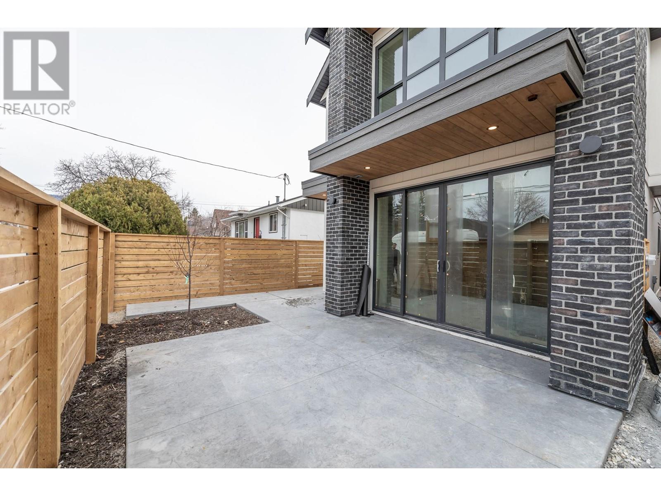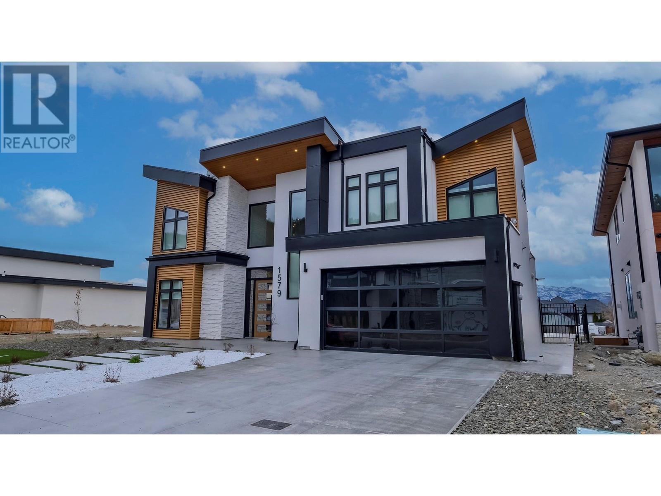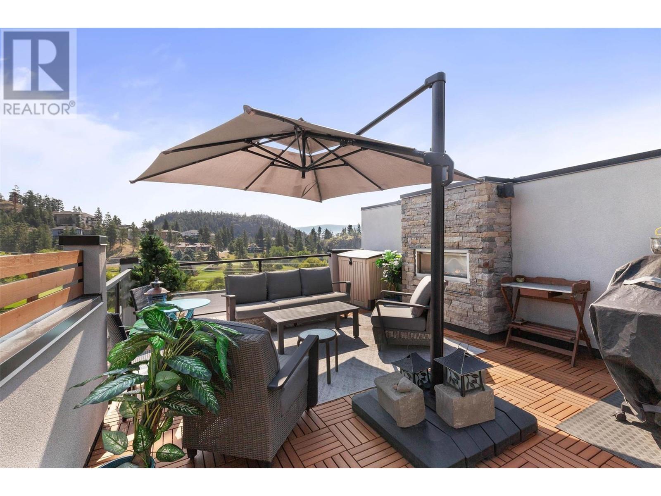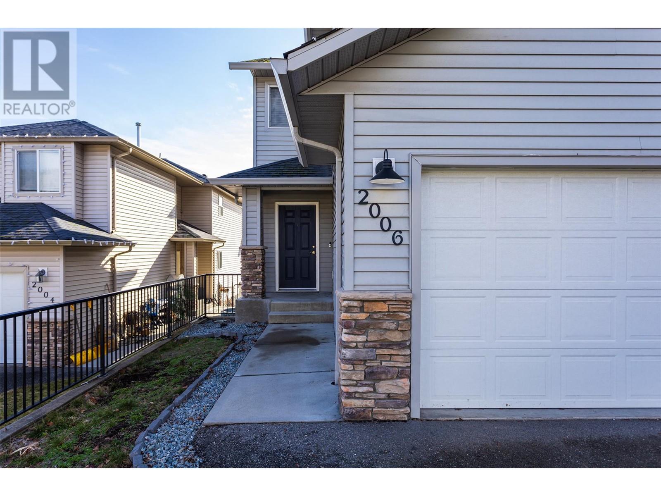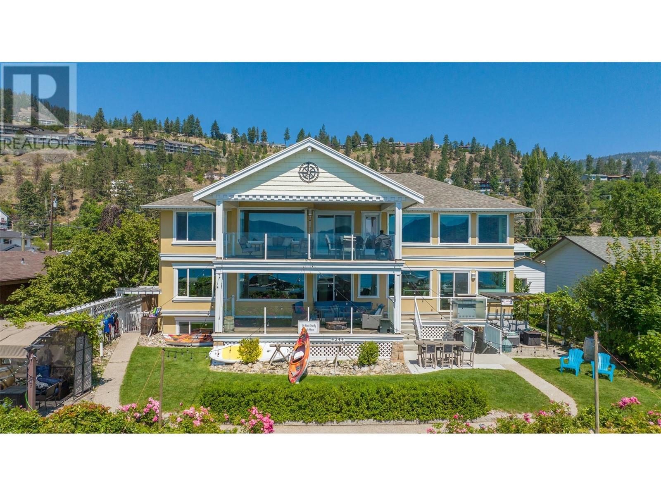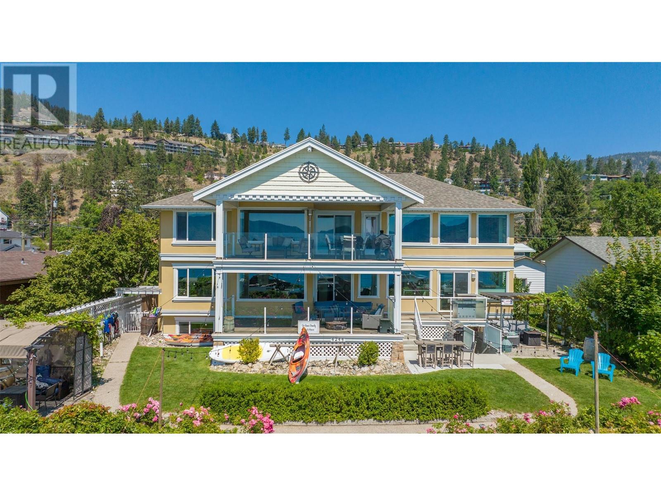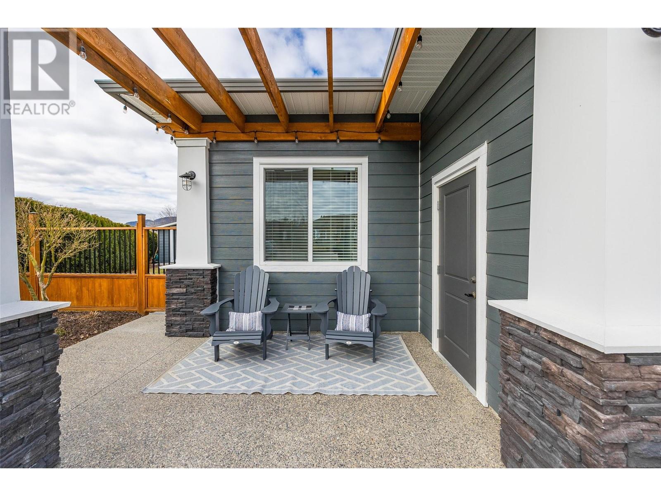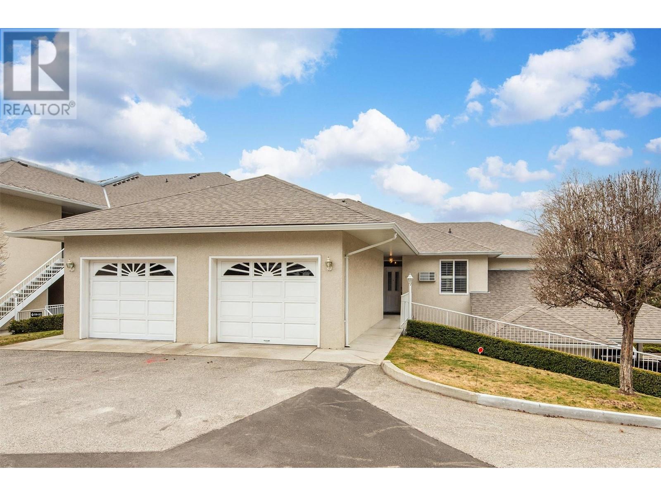948 89 Avenue
Dawson Creek, British Columbia
Move in ready 2015 Bi-level with over 2700 sq/ft, 5 bedrooms, 3 bathrooms and has Central Air! All freshly repainted inside and with modern light fixtures. You can even see the school from the living room! The main level has an open concept kitchen living and dining area. The kitchen provides a stylish and functional space for cooking. It offers quartz counters, under cabinet lighting, island and a corner pantry. The living room has vaulted ceilings and a N/G fireplace with stone to the ceiling. Down the hall you have a full bathroom, 2 good sized secondary bedrooms and a large primary bedroom. The primary bedroom offers a comfortable and luxurious private space with a walk-in closet and a modern 5 pc ensuite. The ensuite has a separate soaker tub and a large walk in shower that is all tiled. Downstairs in the daylight basement there is a huge rec room good for TV/media plus a games area(pool table) if you like. There are also 2 big bedrooms down as well as another full bathroom. Outside there is an attached garage, large deck, oversized lot, fully fenced back yard, double concrete drive and room for RV parking! (id:43334)
RE/MAX Dawson Creek Realty
7811 Westkal Road
Coldstream, British Columbia
Immerse yourself in lakeside luxury living with this stunning 3 bed, 2.5 bath Craftsman - timber frame style home nestled on the shores of picturesque Kalamalka Lake. Architecturally designed by Willms Design and crafted by Heartwood Homes in 2015, this immaculate residence features douglas fir beams, hardwood floors, slate tile accents and a stone gas fireplace with brick accent wall. The gourmet kitchen showcases custom cherry wood cabinets, granite countertops, Dacor gas stove, cast iron and enamel apron sink and a convenient butler's pantry with plenty of storage. Retreat to the main floor primary suite for unmatched comfort with double vanity, walk in closet, large walk-in shower and direct patio door access to the backyard. Upstairs there are two guest bedrooms, full bathroom, a versatile hobby area, and a nook on the landing that makes a great reading area. Every inch of this home has been thoughtfully designed to maximize storage and functionality. 73’ of private lakeshore, this property is a true oasis for relaxation and entertainment. A fully fenced backyard with beautiful metal fencing ensures safety for pets and children! Complete with a carport for 2 vehicles and plenty of lockable storage for all your toys. This home is located right across the road from the famous Rail Trail providing an endless walking & biking path along the shores of Kal lake. (id:43334)
RE/MAX Priscilla
484 Eckhardt Avenue Unit# 101
Penticton, British Columbia
Perfect combination of convenience & luxury, with fantastic curb appeal, this 1410 sq. ft. half duplex is situated in central location with parks, schools, restaurants, shopping and Okanagan Lake all in close proximity. Designed with upscale finishes, the home features an open concept main floor plan with 9ft ceilings, expansive kitchen island with seating, dining room, office nook, an electric fireplace and main floor storage room. Upstairs you will find a spacious primary bedroom with spacious 4 piece ensuite & walk-in closet, two more bedrooms & full bath to complete the 2nd floor. Highlights include a heat pump with forced air, a/c and heat recovery ventilator, spacious crawl space for additional storage, a brand-new appliance package, outdoor entertainment patio, privacy fence and New Home Warranty. Anticipated Completion March 2024, call your preferred Realtor for a viewing today! (id:43334)
Parker Real Estate
484 Eckhardt Avenue Unit# 102
Penticton, British Columbia
Perfect combination of convenience & luxury, with fantastic curb appeal, this 1410 sq. ft. half duplex is situated in central location with parks, schools, restaurants, shopping and Okanagan Lake all in close proximity. Designed with upscale finishes, the home features an open concept main floor plan with 9ft ceilings, expansive kitchen island with seating, dining room, office nook, an electric fireplace and main floor storage room. Upstairs you will find a spacious primary bedroom with spacious 4 piece ensuite & walk-in closet, two more bedrooms & full bath to complete the 2nd floor. Highlights include a heat pump with forced air, a/c and heat recovery ventilator, spacious crawl space for additional storage, a brand-new appliance package, outdoor entertainment patio, privacy fence and New Home Warranty. Anticipated Completion March 2024, call your preferred Realtor for a viewing today! (id:43334)
Parker Real Estate
1579 Malbec Place
West Kelowna, British Columbia
Custom home in the family-friendly neighborhood of Vineyard Estates. Modern design is carried throughout the home, including black hardware, wood panel feature walls, glass railings, and designer lighting. The main living area boasts soaring ceilings and floor-to-ceiling windows capturing the lake view. Creating a focal point in the living room is a gas fireplace with a wood panel finish. The gourmet kitchen is a chef’s delight with a center island, white quartz counters, professional appliances, and custom cabinetry with sleek black uppers and wood-finish lowers. Off the dining room, enjoy access to the backyard featuring a swimming pool for hot summer days in the Okanagan. The main level primary bedroom retreat features a wood panel feature wall, a 5-piece ensuite, and a walk-in closet. The upper-level features 3 bedrooms and 3 bathrooms, a wet bar, and an oversized landing that would make a great living area. Two car garage with epoxy floor. Vineyard Estates is an excellent family-friendly neighborhood close to schools, parks, golf courses, sandy beaches, and West Kelowna amenities. (id:43334)
Coldwell Banker Horizon Realty
2331 Tallus Ridge Drive Unit# 3
West Kelowna, British Columbia
Your new home in Tallus Ridge with incredible mountain and golf course views awaits-the rooftop deck is impressive & embodies a true Okanagan lifestyle! Built by Tommie Award winning builder, Kitsch, this level entry 3 bed/2.5 bath townhouse features high end finishes & a dreamy entertainment space on the rooftop complete with a gas fireplace and great views. The main floor offers a sleek kitchen w/SS appliances, quartz countertops & soft close cabinetry, flowing seamlessly into the living and dining area. Large windows allow an abundance of natural light to flood the interior, creating a warm and inviting atmosphere. Upstairs you’ll find 2 spacious bedrooms, in-suite laundry, full bathroom, an office nook and an oversized primary bedroom with a spa-like ensuite and incredible views of the surrounding mountains. You’ll enjoy your double attached garage with a full length driveway that offers additional parking for you and your guests. Haven Villas boast elevated designs with a contemporary feel perfect for first time home buyers, young working professionals and retirees looking for upscale active living. Surrounded by a mecca of trails, hikers & mountain bikers love living in Tallus Ridge. Residents love the easy access to Westbank shopping, grocery stores & great schools. Pets: 2dogs (no vicious breeds/no size/height restrictions) or 2 cats or 1 dog&1cat. Upgrades include motorized rooftop hatch, water softener & purification system and electric blinds (main floor). (id:43334)
Coldwell Banker Horizon Realty
561 Moody Crescent
Vernon, British Columbia
Experience serene living in this stunning 6-bedroom, 3-bathroom home with panoramic LAKE VIEWS, near Killiney Beach by Vernon with 3002 sq. ft. Set on a private 0.6-acre lot, enjoy abundant sunshine with southeast exposure. This Rancher with a basement underwent $100,000+ in upgrades. The MAIN FLOOR features a spacious great room with new flooring and large windows framing the views. An updated kitchen with new appliances and marble countertops flows onto the deck, perfect for BBQs. The primary bedroom boasts an ensuite and walk-in closet. Two more bedrooms, a bathroom, and a laundry room complete this level. DOWNSTAIRS offers versatile living spaces ideal for a suite or Airbnb. A cozy family room with a new wood stove leads to a deck with a hot tub. Three bedrooms, a bathroom, and a storage room provide ample options. Radiant floor heating and whole-house air conditioning ensure comfort. The 25x25ft. GARAGE, heated with ample storage, fits boats and vehicles. RV hookups, large sheds, and outdoor wood storage add convenience. Just 30 mins to Vernon and 40 mins to downtown Kelowna, with nearby Killiney Beach Park and Boat Launch, groceries, and school buses. Enjoy a vibrant community with monthly events, markets, yoga, and entertainment like movie nights at La Casa. Live the dream in this exceptional Beach community retreat minutes from OK lake. (id:43334)
Exp Realty (Kelowna)
2006 Sage Street
West Kelowna, British Columbia
Welcome to 2006 Sage Street located in a family friendly neighbourhood close to many amenities such as shopping plazas, Two Eagles Golf Course, restaurants and more. Priced below assessed value, this family home is ready to move into! Upstairs you will find 2 spacious bedrooms with large closets, a full bathroom and a generous sized primary bedroom with its own full ensuite bathroom. The main floor has vaulted ceiling, gas fireplace, dining room with patio doors leading to a huge deck, kitchen with bar, a half bath and laundry room off the double garage. The garage is equipped with a work bench, built in cupboards and a ceiling rack for your kayak or other toys. Head downstairs to find a full unfinished basement waiting for your ideas. Can be suited or used for your growing family. There's no shortage of storage space throughout this home. Updates include: new flooring throughout, fresh paint and new hot water tank ( Nov.' 22) Fireplace was recently redone with new tiles and live edge wood mantel to create that cozy feel. Low HOA fees, no property purchase tax and 30 day term rentals allowed. Short term rentals allowed with rezoning and licencing requirement. (id:43334)
Royal LePage Kelowna
4244 Beach Avenue
Peachland, British Columbia
Indulge in the extraordinary, with the opportunity to own a semi-waterfront retreat, steps from Okanagan Lake. Beyond the grand craftsman exterior is a magnificent residence, brilliantly designed for both multi-generational living and fantastic income generation. The freshly painted main home features 5 bedrooms + den, 4 with full ensuites, walk-in closets, and stunning views, offering versatile living options for various living situations and/or guest quarters. Two expansive decks seamlessly integrate with the main living areas, providing breathtaking views of the lake and mountains. The property also includes two self-contained suites with turn-key solutions for short or long term accommodations. An oversized garage has plenty of space for 2 large vehicles, ATV's & Jetski's, and delights with a bathroom, sauna, + fully finished Bonus room. Stretching from Beach Ave to Lake Ave, the property offers an additional 8 parking spaces, RV 30 amp service, and ample street parking for convenience and flexibility. Nestled in the vibrant Peachland Gateway neighborhood, enjoy the Beach Ave Boardwalk with its charming restaurants, coffee shops, boutiques, and nearby Farmer's Market. Picture a life where waterfront living harmonizes with a multitude of options for living and/or generating income. Explore virtual tours of the entire home and suites on the listing website www.4244beach.net or click the video link for a visual journey into your dream Okanagan property! (id:43334)
Royal LePage Kelowna
4244 Beach Avenue
Peachland, British Columbia
Discover an unparalleled opportunity to own one of Peachland's most iconic properties! Brilliantly designed, this stunning B&B boasts a harmonious blend of opulent living spaces and five-star guest accommodations, promising both a relaxing beach lifestyle and lucrative lodging opportunities. Step into the freshly painted Main Home, where a lavish primary retreat and office await on the main floor, while four generously appointed guest rooms above offer a haven of comfort, 3 with full ensuites and walk-in closets. With its versatile layout, the upper level presents various possibilities for both living and income-generating opportunities, requiring no renovations. Adding to the allure, two fully furnished, self-contained suites with two bedrooms, 1 bath, in-suite laundry, and kitchen/living areas, each boasting a 5-star rating on Airbnb and Superhost status, promise a seamless transition for new owners. The expansive garage, capable of housing two full-size vehicles along with ATV and Jetski toys, is complemented by a large finished bonus room, sauna, and full bathroom. Breathtaking views from most rooms, as well as the ample outdoor space, beckons for relaxation and entertainment. Located steps from the beach, restaurants, and shops, this property epitomizes the quintessential Okanagan lifestyle. Embark on a visual journey into your dream property at www.4244beach.net and seize this rare opportunity to experience the pinnacle of Okanagan living. (id:43334)
Royal LePage Kelowna
2094 Sage Crescent
Westbank, British Columbia
Gorgeous 2-bed, 2-bath, plus office with a large window, 1600 sqft home in the Sage Creek community, situated on a generous 0.18 acre lot boasting one of the largest yards in the complex! Designed for sophisticated living, this one-level gem boasts a modern kitchen equipped with high-end appliances, quartz countertops, and sleek white cabinets, enhanced by an upgraded island and pantry for added storage. The home is complete with 9-ft ceilings and an expansive covered deck, offering a seamless indoor-outdoor living experience. Luxury continues in the bathrooms with quartz counters, upgraded toilets featuring soft-close lids, and upgraded cabinets with custom lighting. The laundry room boasts quartz countertops and additional storage, alongside modern appliances for peak efficiency. The garage is equipped with extra outlets and a 220V plug for high-powered tools or electric vehicle charging. Additional upgrades further enhance the home's appeal with an additional 2 feet added to the garage & primary bedroom, an efficient underground sprinkler system for easy landscaping, an extra 2 feet added to the driveway, a phantom screen on the main door, and an expanded fireplace. Generously sized crawl space for extra storage! Amenities include a fantastic clubhouse with a games room, library, fully equipped gym, pool table and shuffleboard, & there is an amazing social committee that organizes spectacular events. NO property transfer tax! (id:43334)
Royal LePage Kelowna Paquette Realty
2377 Shannon Woods Drive Unit# 212
West Kelowna, British Columbia
Welcome to your dream retreat at Fairway III, the epitome of luxury living in West Kelowna. Nestled overlooking the picturesque Shannon Lake Golf Course, this exclusive and well-maintained gated community offers unrivaled comfort and convenience. Step inside this stunning two-bedroom plus den, two-bathroom townhome measuring an impressive 1553 sq/ft, all conveniently situated on one level. The updated kitchen boasts beautiful granite countertops and sleek stainless-steel appliances, making meal preparation a true delight. But the true masterpiece of this home lies in its expansive patio and entertainment area, accessible from both the kitchen and master bedroom. Picture yourself sipping your morning coffee as you overlook the serene fairway #7. Experience true comfort with in-floor radiant heating throughout the home. The spacious master bedroom beckons with its large walk-in closet and spa-like ensuite, complete with a luxurious soaker tub to soak away your cares. This home also offers not one, but two single garages – one attached to the unit and another just across the lane, providing ample space for your vehicles and storage needs. Take advantage of the nearby playground, dog park, sports fields, hiking trails, as well as the golf courses and wineries that abound in the area. And let's not forget Okanagan Lake, where endless hours of water activities and relaxation await. Experience the serene surroundings, unparalleled luxury, and convenient living that awaits you. (id:43334)
Century 21 Executives Realty Ltd

